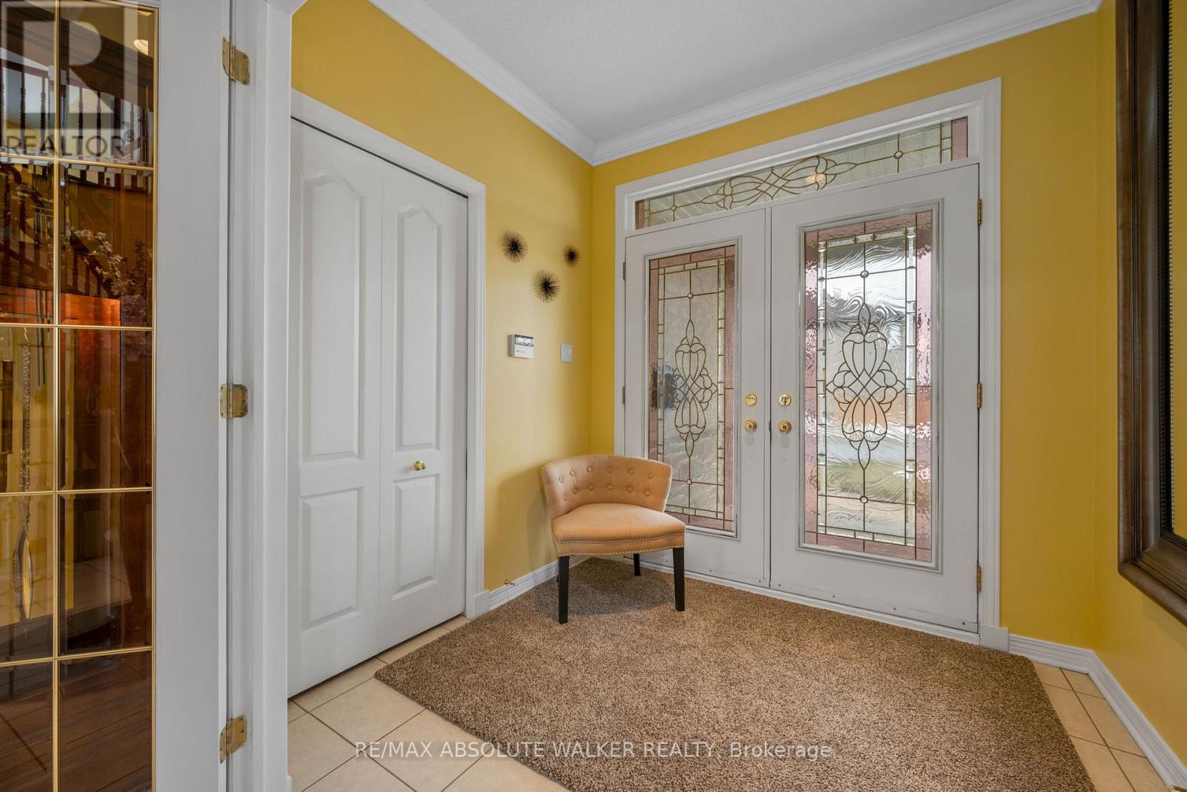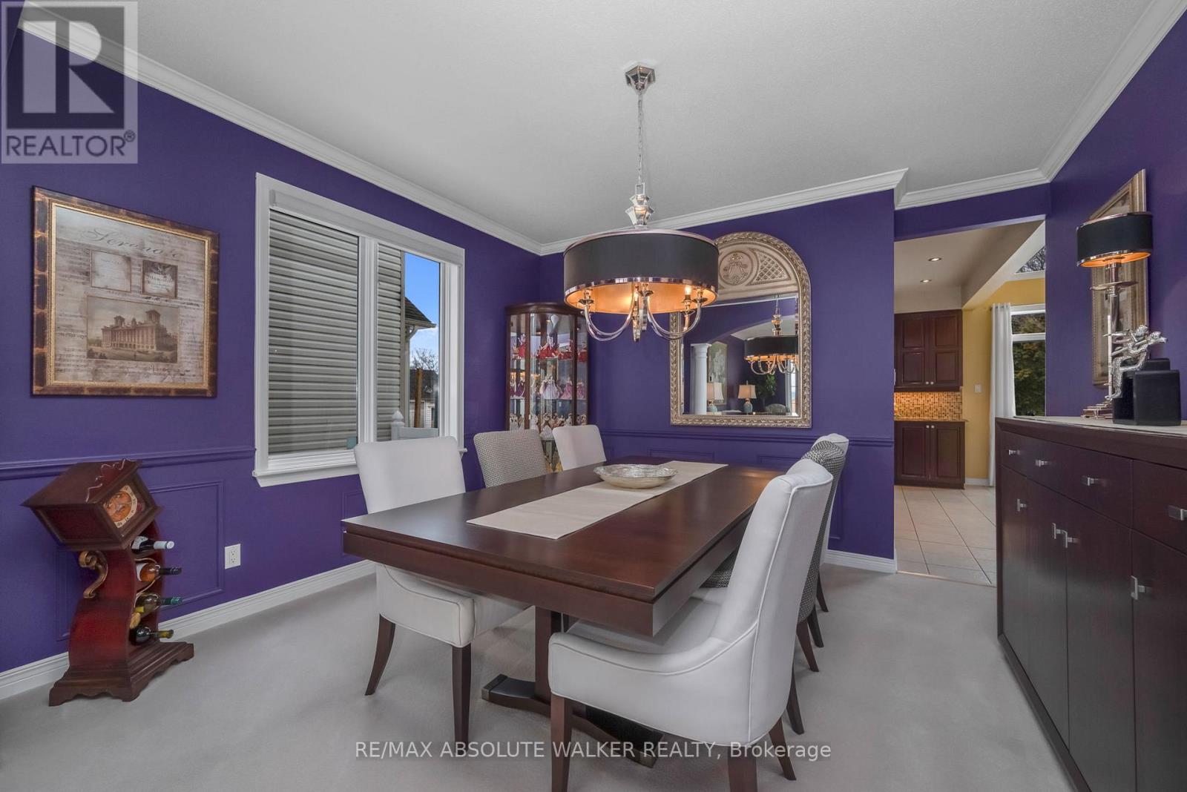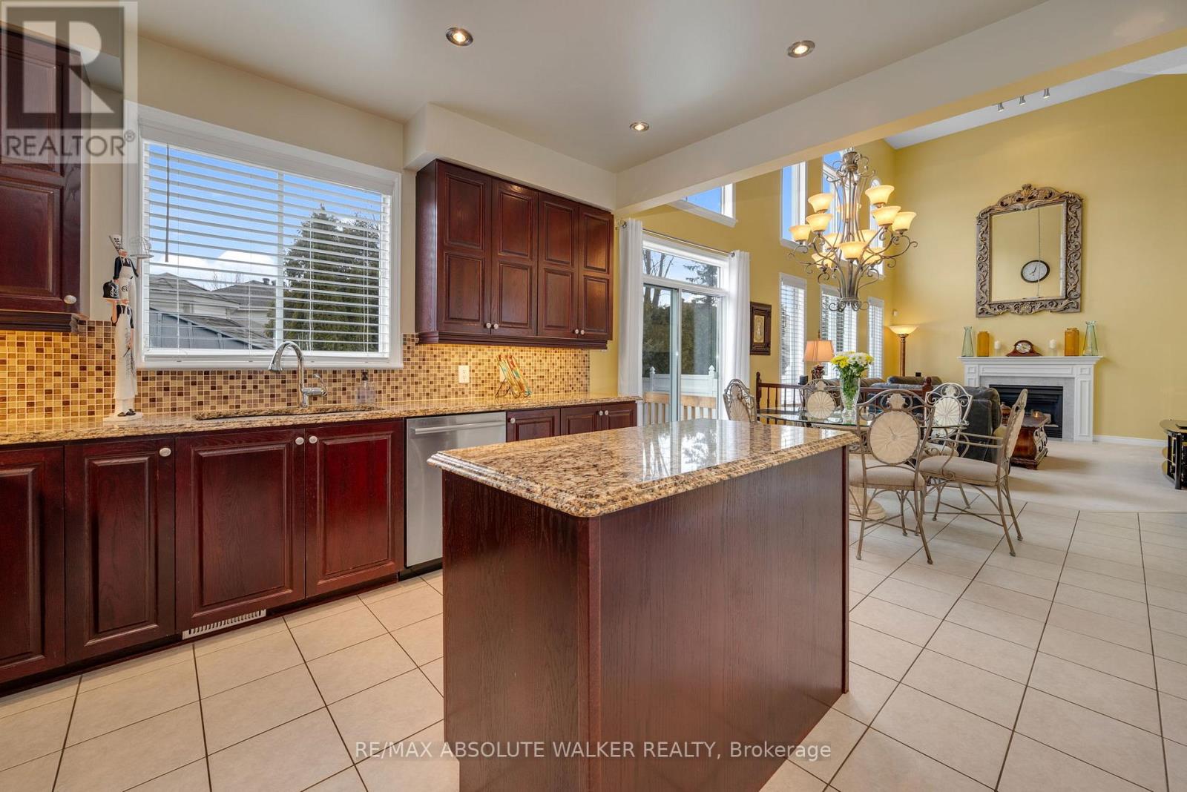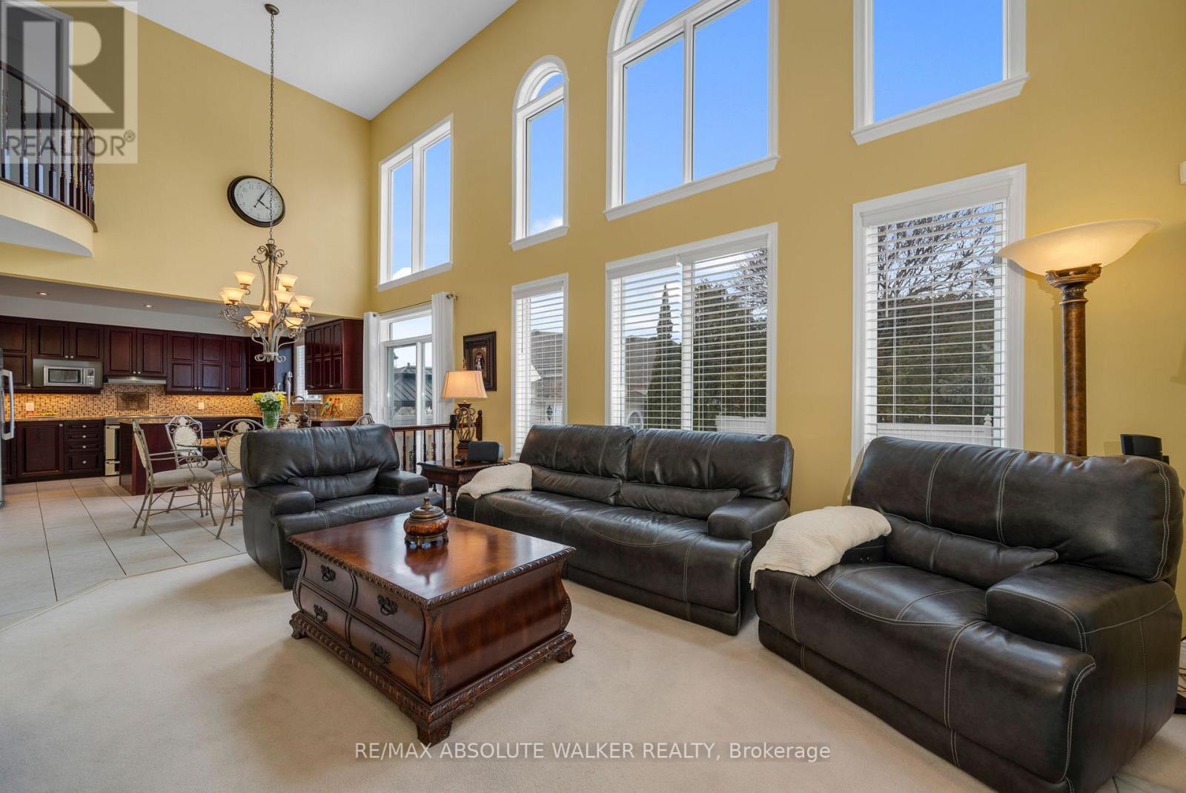859 Martello Drive Ottawa, Ontario K4A 4E3
$1,050,000
Welcome to this stunning 4+2 bedroom, 5-bathroom home, the perfect blend of sophistication, space, and comfort, designed for both grand entertaining and everyday living. The gracious floor plan offers well-scaled principal rooms, with the adjoining living and dining areas showcasing pillar accents, crown molding, and timeless charm. At the heart of the home, the chef's kitchen features a centre island, abundant cabinetry, generous counter space, and a sunlit breakfast nook overlooking the tranquil backyard. The family room is a showstopper, featuring soaring ceilings, striking palladium windows, and a cozy gas fireplace. Upstairs, the luxurious primary suite boasts a sitting area, walk-in closet, and a 5 piece ensuite. Three generous secondary bedrooms, including one with a private ensuite, plus an additional full bathroom, complete the upper level. The finished basement extends the living space, offering a large rec room, two additional bedrooms, and a 4-piece bathroom, ideal for guests, multi-generational living, or a private retreat. Step outside to your backyard oasis, where a gazebo, patio, shed, and lush garden beds create the perfect setting for outdoor enjoyment. Located just steps from transit, top-rated schools, Portobello Park, and Francois Dupuis rec complex, this home is a true gem in a sought-after neighbourhood! (id:59327)
Property Details
| MLS® Number | X12044576 |
| Property Type | Single Family |
| Neigbourhood | Notting Gate |
| Community Name | 1119 - Notting Hill/Summerside |
| AmenitiesNearBy | Park, Public Transit, Schools |
| Features | Gazebo |
| ParkingSpaceTotal | 6 |
| Structure | Patio(s), Shed |
Building
| BathroomTotal | 5 |
| BedroomsAboveGround | 4 |
| BedroomsBelowGround | 2 |
| BedroomsTotal | 6 |
| Amenities | Fireplace(s) |
| Appliances | Alarm System, Blinds, Dishwasher, Dryer, Freezer, Garage Door Opener, Hood Fan, Storage Shed, Stove, Washer, Window Coverings, Refrigerator |
| BasementDevelopment | Finished |
| BasementType | Full (finished) |
| ConstructionStyleAttachment | Detached |
| CoolingType | Central Air Conditioning |
| ExteriorFinish | Brick, Vinyl Siding |
| FireplacePresent | Yes |
| FireplaceTotal | 1 |
| FlooringType | Tile |
| FoundationType | Poured Concrete |
| HalfBathTotal | 1 |
| HeatingFuel | Natural Gas |
| HeatingType | Forced Air |
| StoriesTotal | 2 |
| Type | House |
| UtilityWater | Municipal Water |
Parking
| Attached Garage | |
| Garage |
Land
| Acreage | No |
| FenceType | Fenced Yard |
| LandAmenities | Park, Public Transit, Schools |
| LandscapeFeatures | Landscaped |
| Sewer | Sanitary Sewer |
| SizeDepth | 109 Ft ,10 In |
| SizeFrontage | 50 Ft ,2 In |
| SizeIrregular | 50.2 X 109.91 Ft |
| SizeTotalText | 50.2 X 109.91 Ft |
Rooms
| Level | Type | Length | Width | Dimensions |
|---|---|---|---|---|
| Second Level | Primary Bedroom | 6.75 m | 4.5 m | 6.75 m x 4.5 m |
| Second Level | Bedroom | 5.28 m | 3.65 m | 5.28 m x 3.65 m |
| Second Level | Bedroom | 4.01 m | 3.05 m | 4.01 m x 3.05 m |
| Second Level | Bedroom | 3.96 m | 3.28 m | 3.96 m x 3.28 m |
| Lower Level | Recreational, Games Room | 9.14 m | 3.65 m | 9.14 m x 3.65 m |
| Lower Level | Bedroom | 3.96 m | 3.65 m | 3.96 m x 3.65 m |
| Lower Level | Bedroom | 3.96 m | 3.65 m | 3.96 m x 3.65 m |
| Main Level | Living Room | 3.96 m | 5.18 m | 3.96 m x 5.18 m |
| Main Level | Dining Room | 3.96 m | 3.66 m | 3.96 m x 3.66 m |
| Main Level | Family Room | 5.18 m | 3.97 m | 5.18 m x 3.97 m |
| Main Level | Kitchen | 3.81 m | 4.19 m | 3.81 m x 4.19 m |
| Main Level | Eating Area | 2.93 m | 4.19 m | 2.93 m x 4.19 m |
| Main Level | Den | 4.32 m | 4.3 m | 4.32 m x 4.3 m |
https://www.realtor.ca/real-estate/28080907/859-martello-drive-ottawa-1119-notting-hillsummerside
Interested?
Contact us for more information
Geoff Walker
Salesperson
238 Argyle Ave Unit A
Ottawa, Ontario K2P 1B9
Steven Walsh
Salesperson
238 Argyle Ave Unit A
Ottawa, Ontario K2P 1B9













































