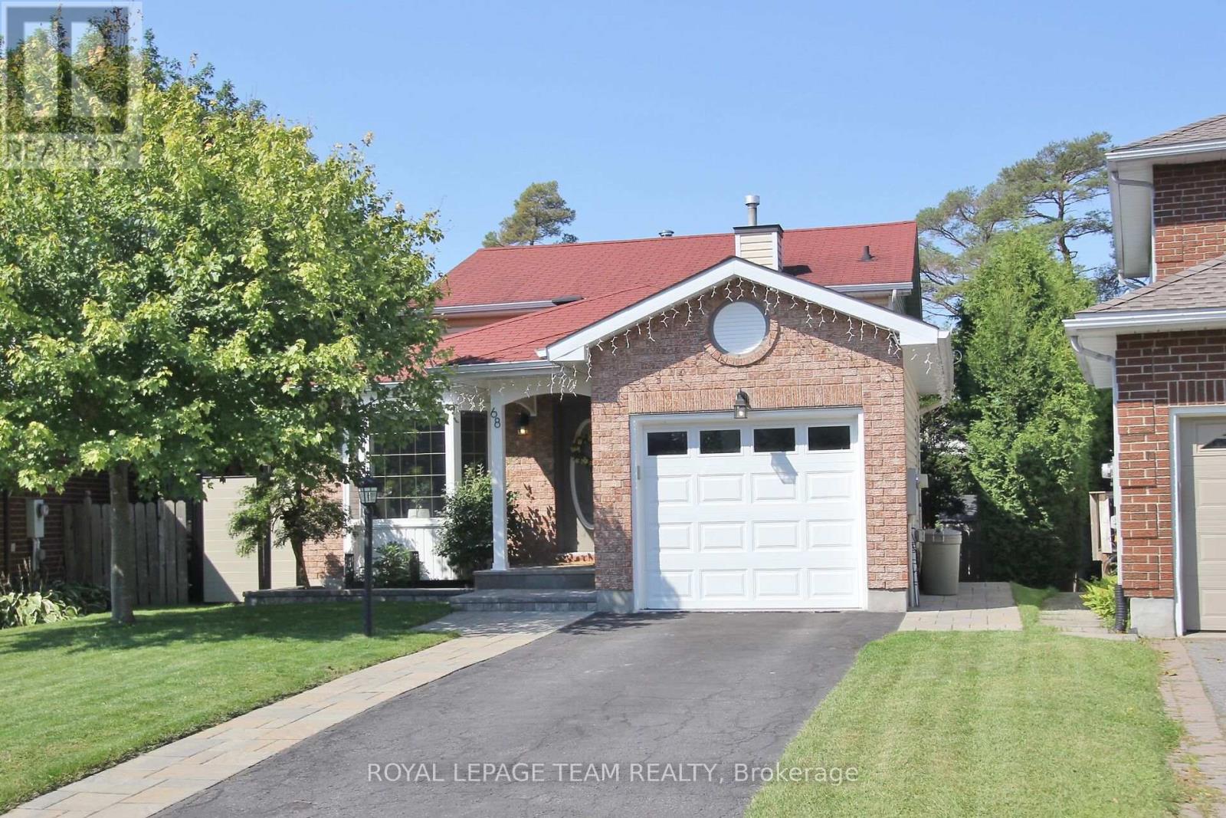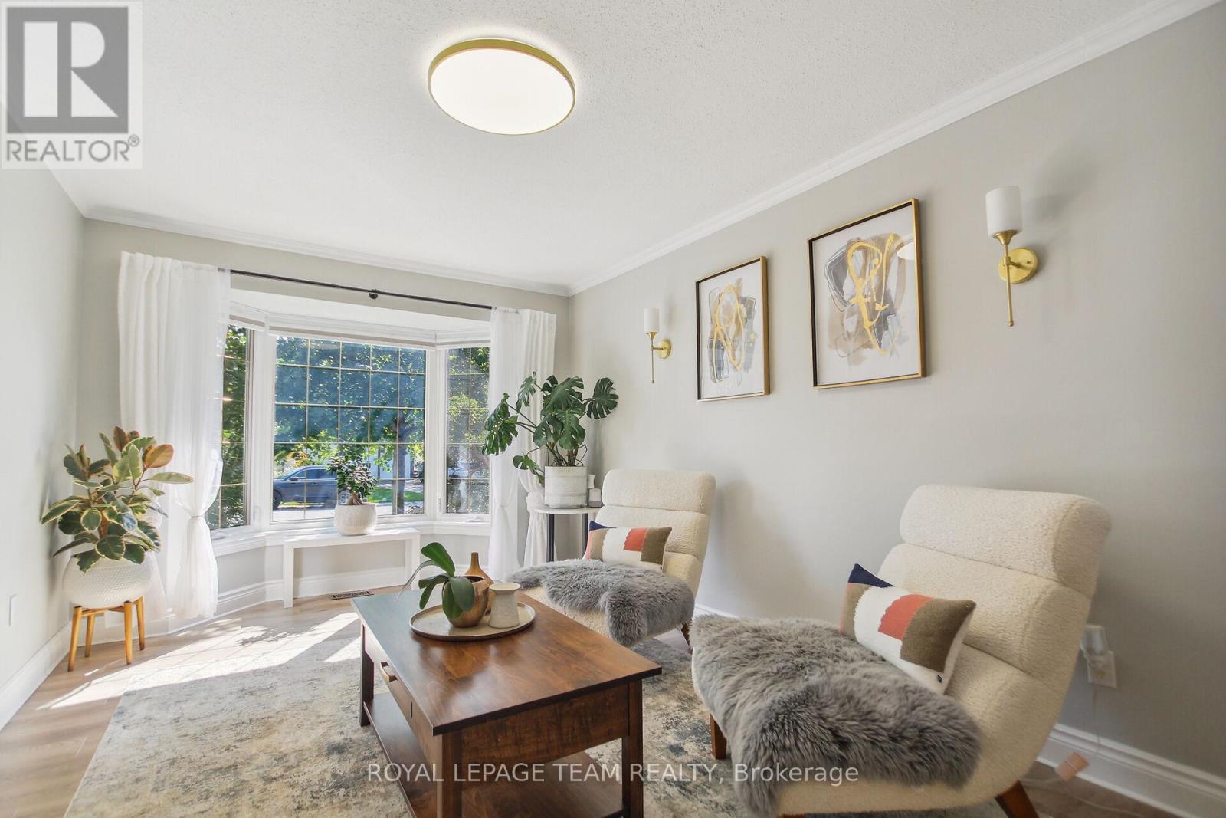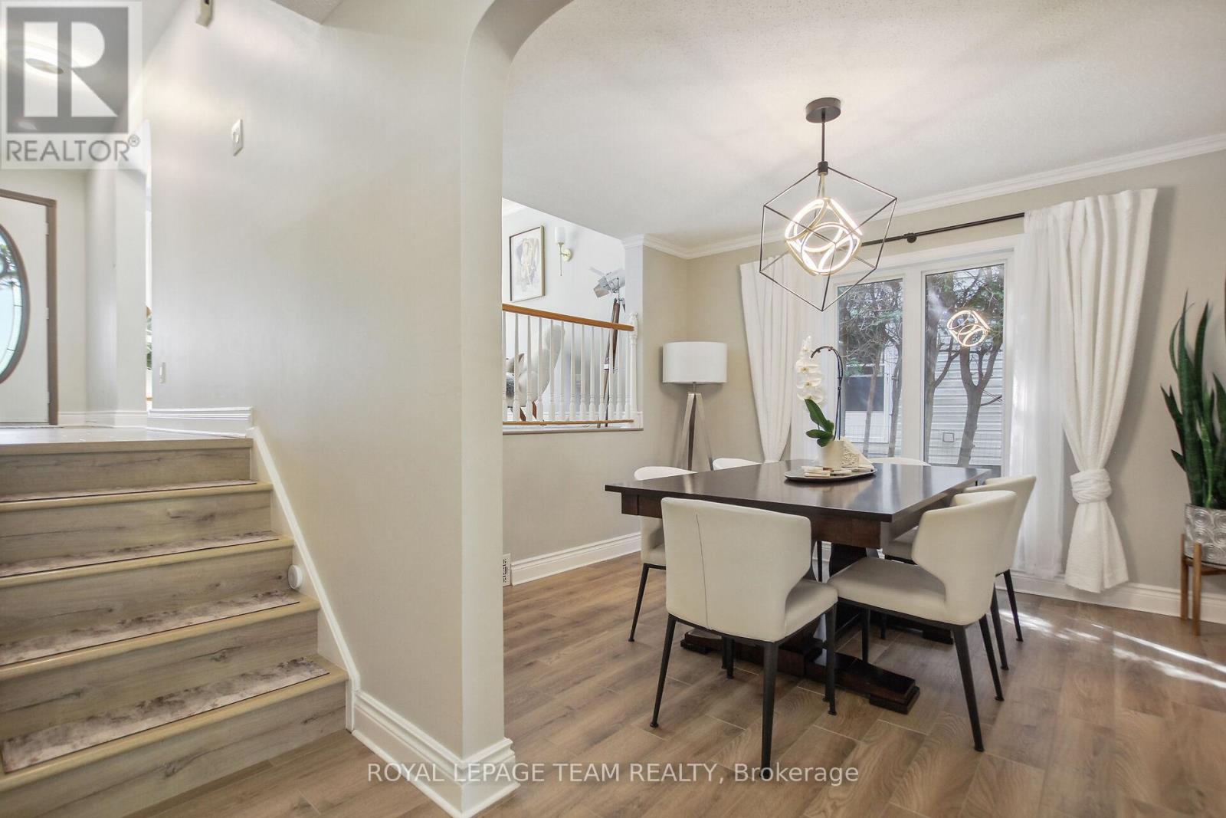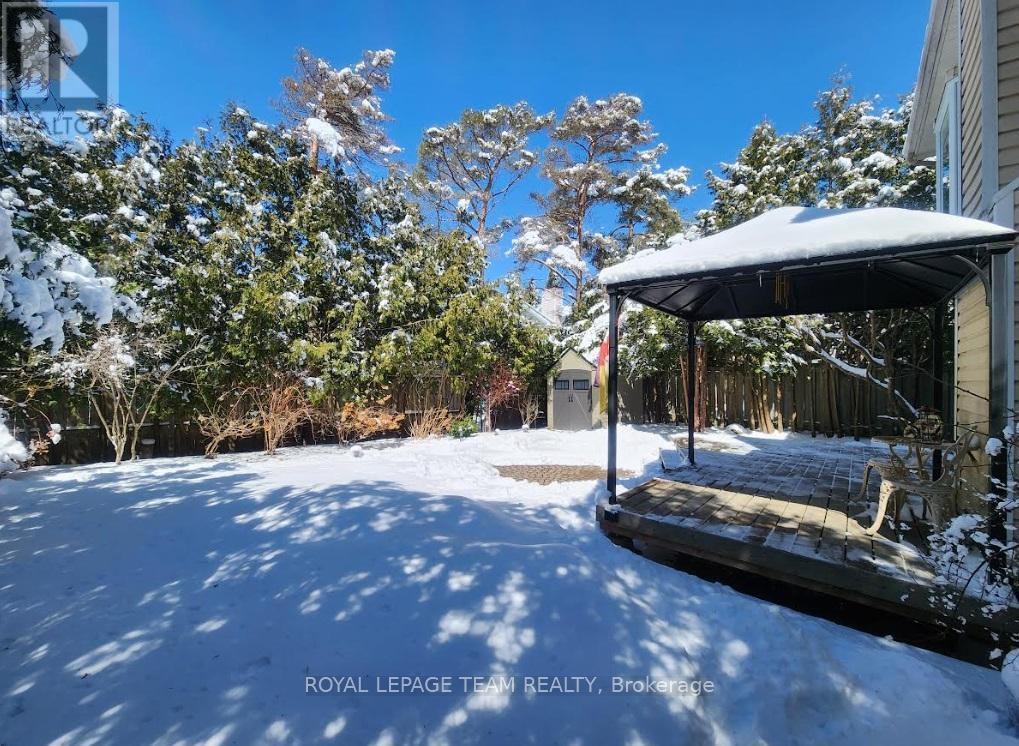68 Hawley Crescent Ottawa, Ontario K2M 1T6
$779,000
Lovely modern 3-bed, 2 bath split-level home with a pie-shaped lot. Located on a quiet crescent in convenient Bridlewood/Kanata near schools, shopping, walking trails and parks. Updated kitchen, powder room, flooring, lighting and landscaping. The welcoming foyer opens to a spacious living room with large windows. The renovated kitchen has a walk-in pantry/laundry room and abuts a large family room with wood burning fireplace. New terrace doors open onto a wider private backyard with abundant plantings and a patio. The upper level offers a bright and spacious primary bedroom with a walk-in closet, plus 2 additional bedrooms and a 4pc bathroom. The lowest level features another family space or office and a large crawl space for ample storage. (id:59327)
Property Details
| MLS® Number | X12077669 |
| Property Type | Single Family |
| Neigbourhood | Kanata |
| Community Name | 9004 - Kanata - Bridlewood |
| AmenitiesNearBy | Park, Public Transit, Schools |
| Features | Flat Site, Carpet Free, Gazebo |
| ParkingSpaceTotal | 3 |
| Structure | Shed |
Building
| BathroomTotal | 2 |
| BedroomsAboveGround | 3 |
| BedroomsTotal | 3 |
| Appliances | Garage Door Opener Remote(s), Water Meter, Dishwasher, Dryer, Hood Fan, Stove, Washer, Refrigerator |
| BasementDevelopment | Finished |
| BasementType | Crawl Space (finished) |
| ConstructionStyleAttachment | Detached |
| ConstructionStyleSplitLevel | Sidesplit |
| CoolingType | Central Air Conditioning |
| ExteriorFinish | Brick |
| FireplacePresent | Yes |
| FireplaceTotal | 1 |
| FoundationType | Poured Concrete |
| HalfBathTotal | 1 |
| HeatingFuel | Natural Gas |
| HeatingType | Forced Air |
| SizeInterior | 1500 - 2000 Sqft |
| Type | House |
| UtilityWater | Municipal Water |
Parking
| Attached Garage | |
| Garage |
Land
| Acreage | No |
| FenceType | Fenced Yard |
| LandAmenities | Park, Public Transit, Schools |
| LandscapeFeatures | Landscaped |
| Sewer | Sanitary Sewer |
| SizeDepth | 101 Ft ,1 In |
| SizeFrontage | 31 Ft ,10 In |
| SizeIrregular | 31.9 X 101.1 Ft ; Lot Irregular |
| SizeTotalText | 31.9 X 101.1 Ft ; Lot Irregular|under 1/2 Acre |
| ZoningDescription | R1t |
Rooms
| Level | Type | Length | Width | Dimensions |
|---|---|---|---|---|
| Lower Level | Recreational, Games Room | 4.62 m | 4.36 m | 4.62 m x 4.36 m |
| Lower Level | Other | 6.55 m | 6.88 m | 6.55 m x 6.88 m |
| Lower Level | Dining Room | 3.14 m | 3.45 m | 3.14 m x 3.45 m |
| Lower Level | Kitchen | 5.63 m | 2.81 m | 5.63 m x 2.81 m |
| Lower Level | Family Room | 4.82 m | 3.55 m | 4.82 m x 3.55 m |
| Lower Level | Laundry Room | 1.52 m | 1.95 m | 1.52 m x 1.95 m |
| Main Level | Living Room | 3.09 m | 4.59 m | 3.09 m x 4.59 m |
| Upper Level | Bathroom | 2.34 m | 2.41 m | 2.34 m x 2.41 m |
| Upper Level | Primary Bedroom | 4.34 m | 3.32 m | 4.34 m x 3.32 m |
| Upper Level | Other | 1.22 m | 2.34 m | 1.22 m x 2.34 m |
| Upper Level | Bedroom 2 | 2.71 m | 3.12 m | 2.71 m x 3.12 m |
| Upper Level | Bedroom 3 | 3.14 m | 3.65 m | 3.14 m x 3.65 m |
Utilities
| Cable | Installed |
| Sewer | Installed |
https://www.realtor.ca/real-estate/28156178/68-hawley-crescent-ottawa-9004-kanata-bridlewood
Interested?
Contact us for more information
Joanne Batchelor
Salesperson
1723 Carling Avenue, Suite 1
Ottawa, Ontario K2A 1C8
Dawei Zhu
Broker
1723 Carling Avenue, Suite 1
Ottawa, Ontario K2A 1C8

















































