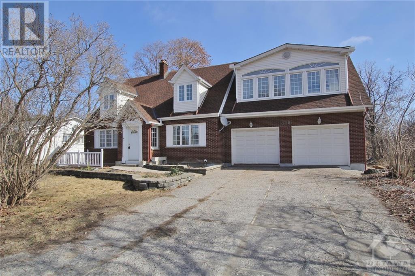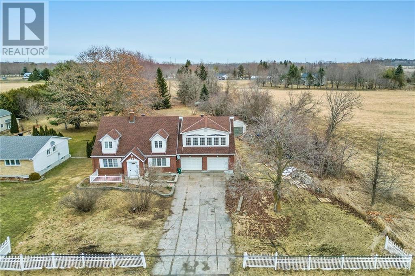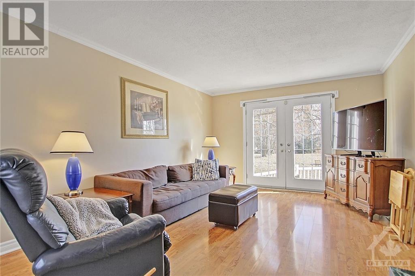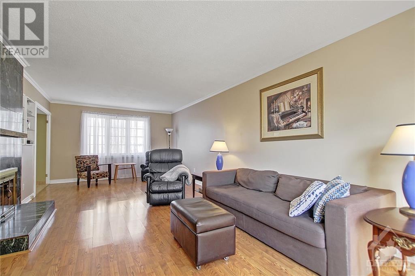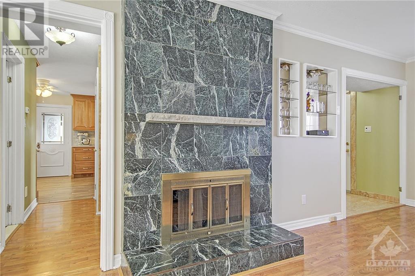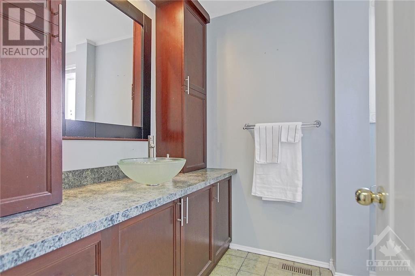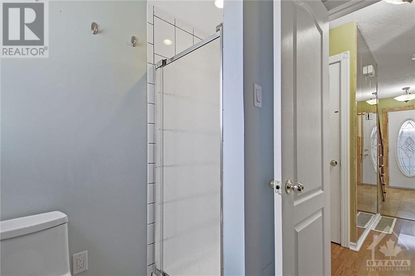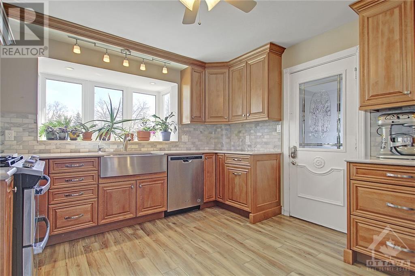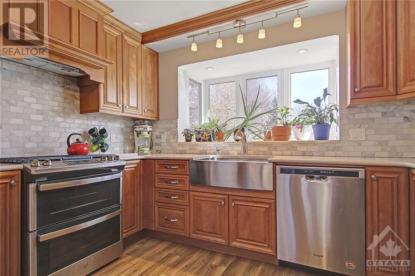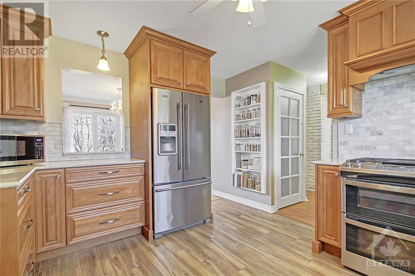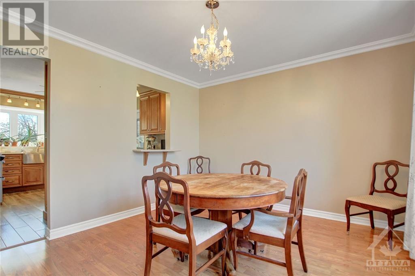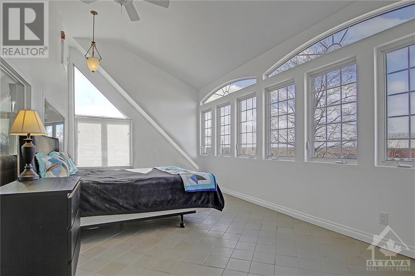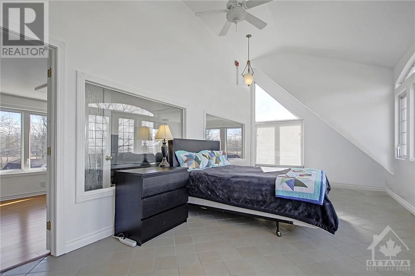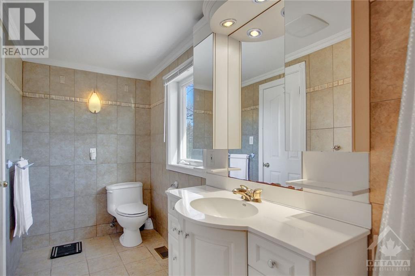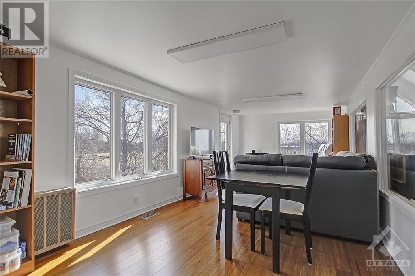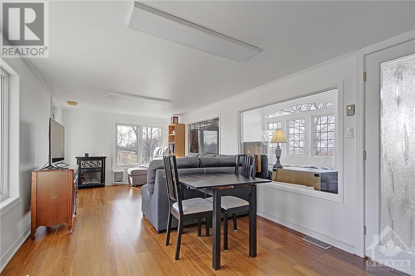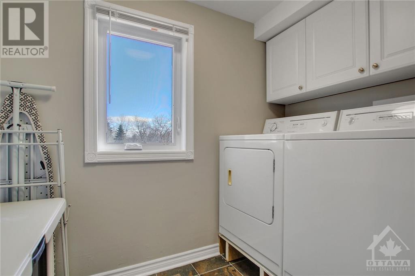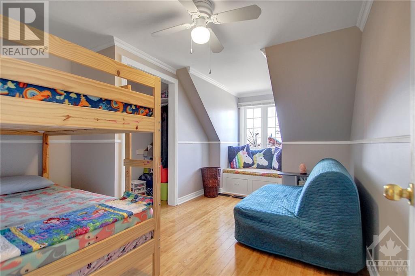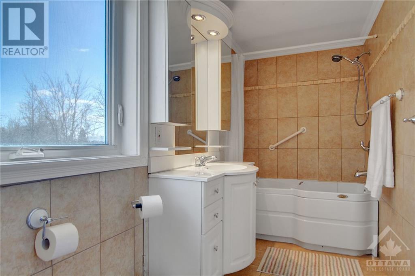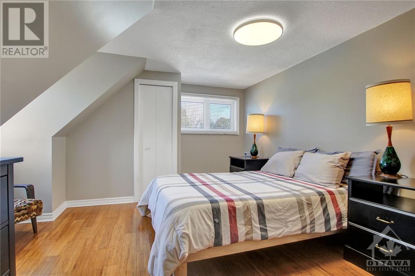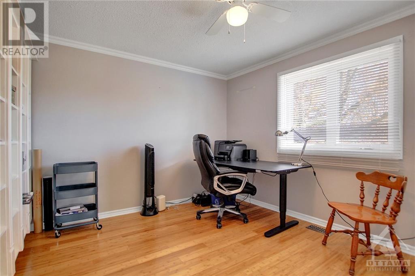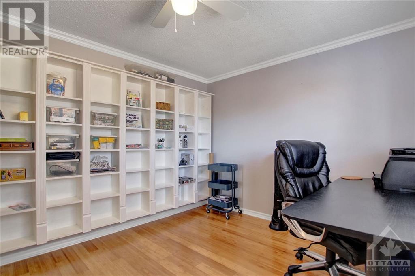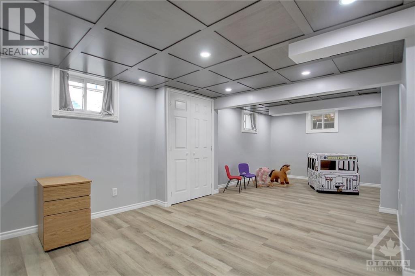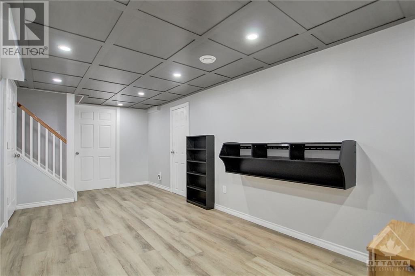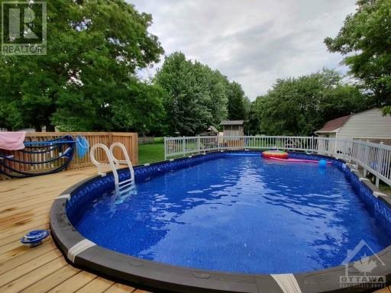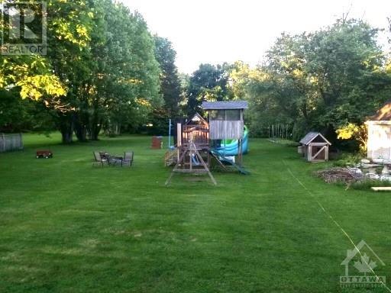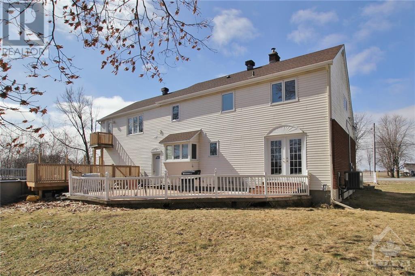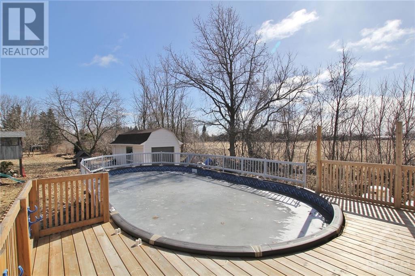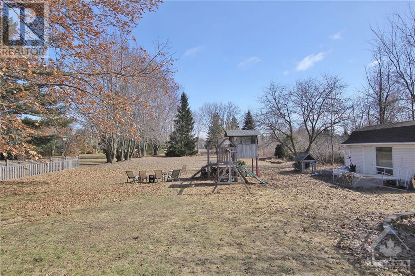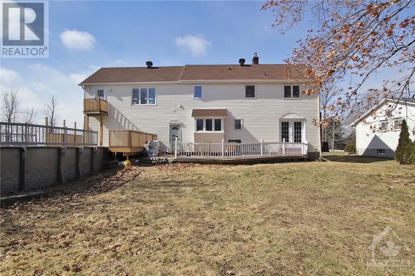6258 Old Richmond Road Ottawa, Ontario K0A 2Z0
$949,000
Fantastic Family Home Situation on Private Approx 1 Acre with Mature Trees, Playhouse & Above Ground Pool Only Minutes to 416, Richmond, Barrhaven & Kanata, Spacious Living Rm with Wood Burning Fireplace,Terrace Doors to Deck, Dining Rm is convenient to the Beautifully Renovated Kitchen with SS Appliances Gas Stove, Large Window (Great for Plants) Over looks the Yard & Deck & 15x30 Pool has Solar Heat, Updated 3PC off the Kitchen,Upper Level Features a Bright Spacious Solarium (Currently used as Bedroom)with a Wall of Windows Overlooking Pastoral Fields, Adjacent Family Room with Wall of windows Offers Multiple Uses for your Family’s Needs. Perfect for Primary Suite, Plumbing for Ensuite is there,3 Bedrooms,4Pc & Laundry Complete this level The Well Insulated Basement with Large Bright Rec Rm, Utility/Hobby Rm and Workshop/Storage, 200 Amp Service Panel is Ready for Generator, Hot Water on Demand,Water Filtration System,Updates Kitchen 3yrs,Roof 4Yrs,Furnace 11 years,Pool 3Yrs (id:59327)
Property Details
| MLS® Number | 1382708 |
| Property Type | Single Family |
| Neigbourhood | Richmond/Fallowfield |
| Features | Automatic Garage Door Opener |
| ParkingSpaceTotal | 8 |
| PoolType | Above Ground Pool |
| StorageType | Storage Shed |
Building
| BathroomTotal | 2 |
| BedroomsAboveGround | 3 |
| BedroomsTotal | 3 |
| Appliances | Refrigerator, Dishwasher, Dryer, Stove, Washer |
| BasementDevelopment | Partially Finished |
| BasementType | Full (partially Finished) |
| ConstructedDate | 1969 |
| ConstructionStyleAttachment | Detached |
| CoolingType | Central Air Conditioning |
| ExteriorFinish | Brick, Siding |
| FireplacePresent | Yes |
| FireplaceTotal | 1 |
| FlooringType | Hardwood, Laminate, Tile |
| FoundationType | Poured Concrete |
| HalfBathTotal | 1 |
| HeatingFuel | Electric |
| HeatingType | Forced Air |
| StoriesTotal | 2 |
| Type | House |
| UtilityWater | Drilled Well |
Parking
| Attached Garage |
Land
| Acreage | Yes |
| Sewer | Septic System |
| SizeDepth | 226 Ft |
| SizeFrontage | 99 Ft ,11 In |
| SizeIrregular | 1 |
| SizeTotal | 1 Ac |
| SizeTotalText | 1 Ac |
| ZoningDescription | Ag3 |
Rooms
| Level | Type | Length | Width | Dimensions |
|---|---|---|---|---|
| Second Level | Solarium | 24’4” x 11’1” | ||
| Second Level | Family Room | 23’1” x 10’0” | ||
| Second Level | 4pc Bathroom | 12'7" x 4'10" | ||
| Second Level | Primary Bedroom | 15'4" x 11'4" | ||
| Second Level | Bedroom | 12'0" x 8'2" | ||
| Second Level | Bedroom | 10'0" x 10'0" | ||
| Second Level | Laundry Room | 8'5" x 5'0" | ||
| Basement | Recreation Room | 23'5" x 10'10" | ||
| Basement | Utility Room | 12'4" x 11'0" | ||
| Basement | Workshop | 21'1" x 10'10" | ||
| Main Level | Foyer | 8'7" x 5'0” | ||
| Main Level | Living Room | 25'0" x 12'2" | ||
| Main Level | Dining Room | 11'6" x 11'5" | ||
| Main Level | Kitchen | 13'4" x 11'6" | ||
| Main Level | 3pc Bathroom | Measurements not available |
https://www.realtor.ca/real-estate/26662525/6258-old-richmond-road-ottawa-richmondfallowfield
Interested?
Contact us for more information
Bonnie Jensen
Salesperson
6159 Perth Street
Ottawa, Ontario K0A 2Z0
Sean Jensen
Salesperson
6159 Perth Street
Ottawa, Ontario K0A 2Z0
