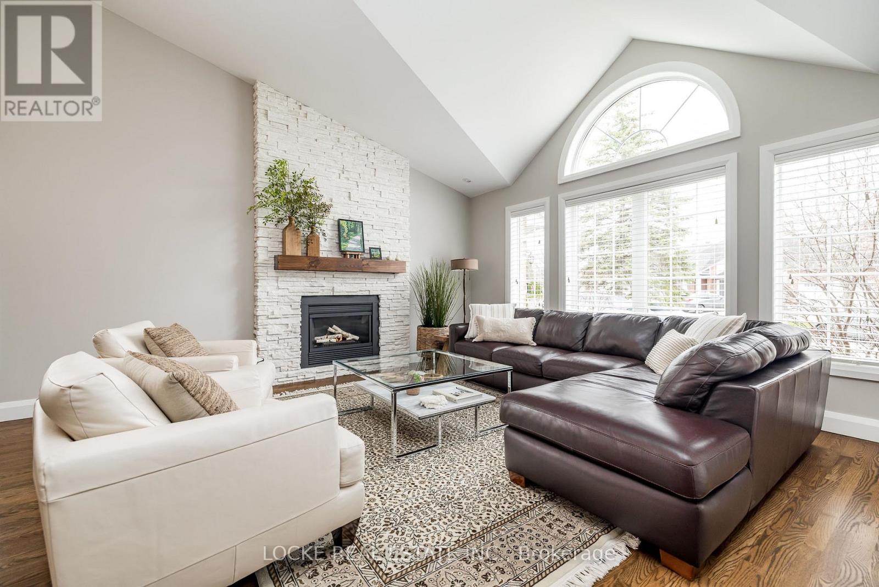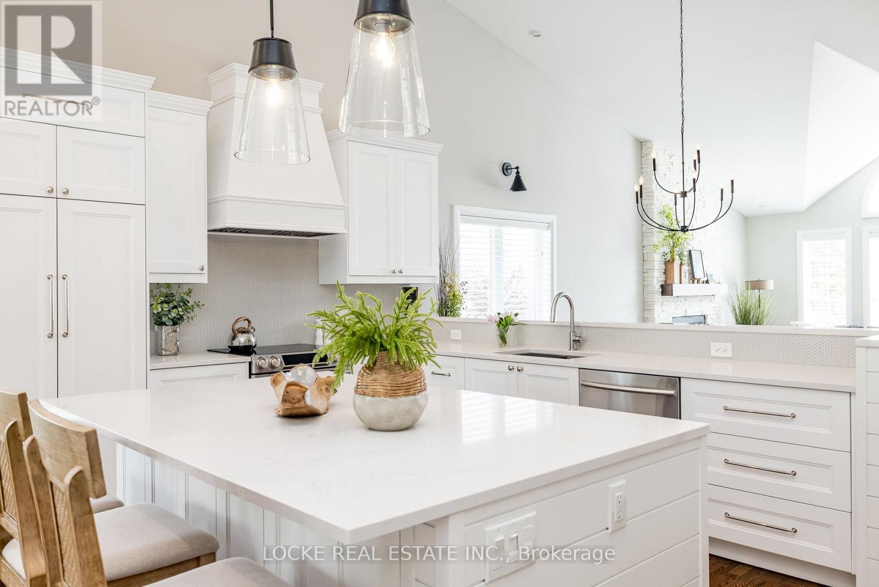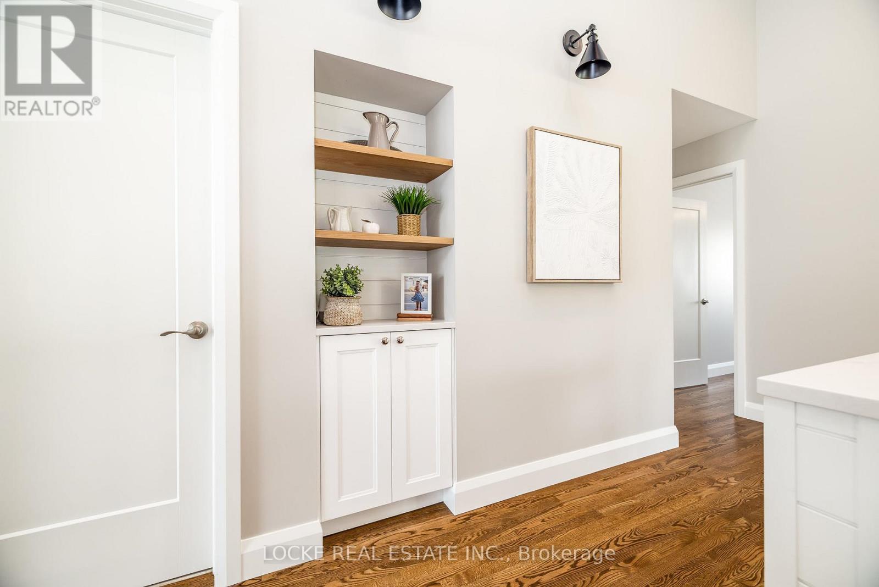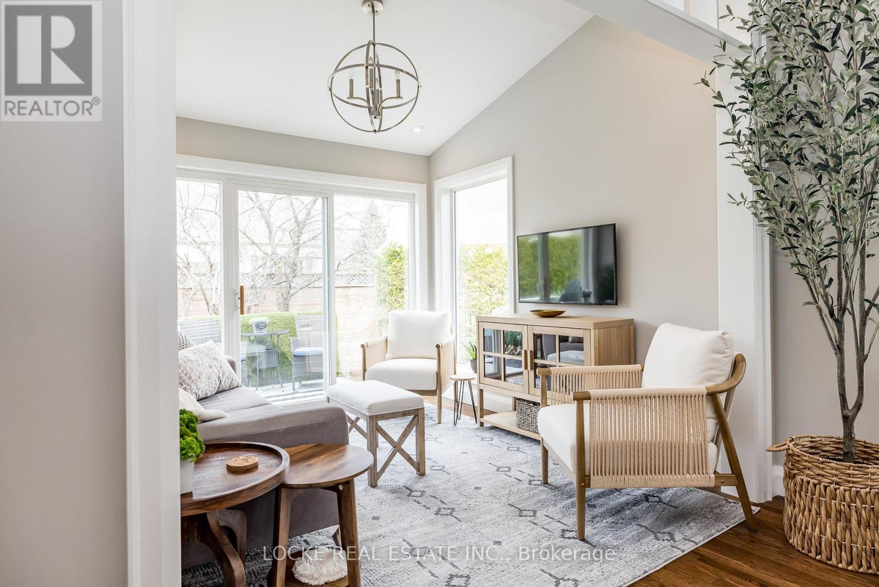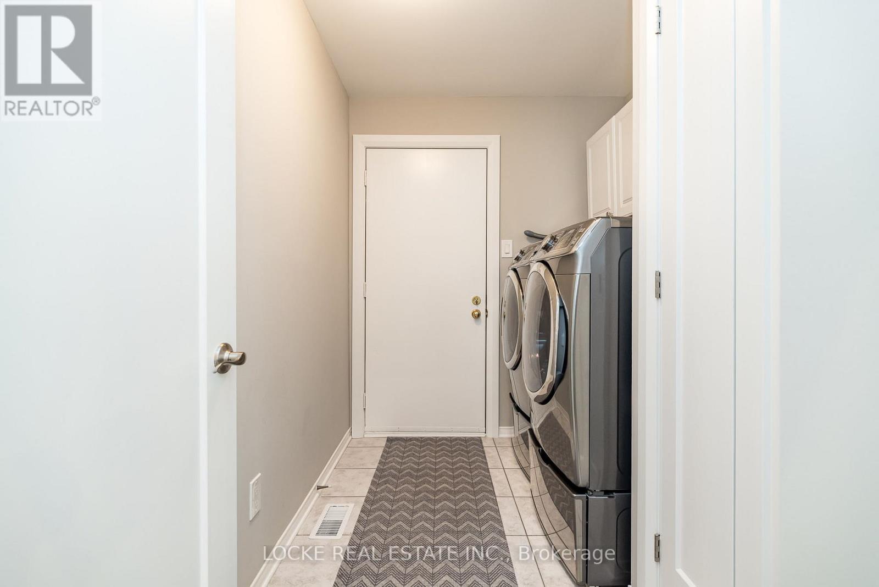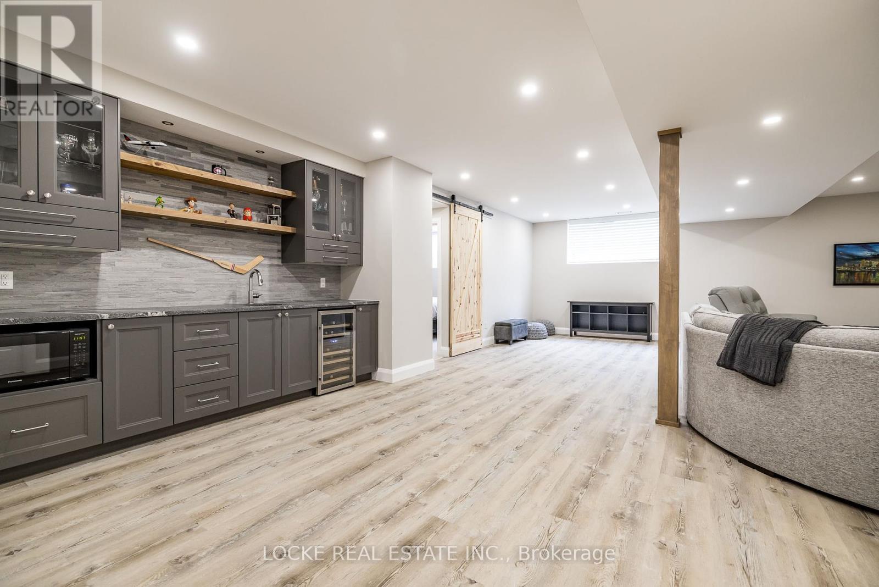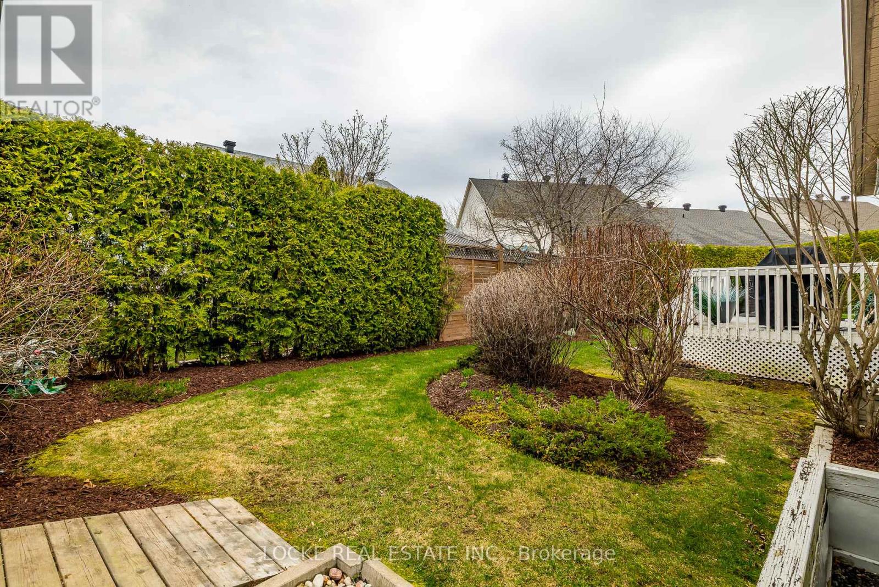6149 Castle Pines Way Ottawa, Ontario K1W 1J1
$989,900
OPEN HOUSE SUNDAY MAY 4th from 2 to 4 pm. Exquisitely upgraded and completely renovated bungalow on a pie shaped lot in the prestigious enclave, "Bungalows of Chapel Hill". Prepare to be "WOW"ed by all the custom touches when you enter into this 3 bedroom, 3 bathroom OPEN CONCEPT home with soaring ceilings. Main level includes large living room with stone fireplace, kitchen with large island, cozy solarium, primary bedroom complete with ensuite and walk in closet plus an office/den/bedroom. Bright lower level features large family room with wet bar, wine fridge, vinyl flooring, pot lights and very large windows as well as a bedroom and bathroom plus lots of storage! Approx $250,000 spent recently; Kitchen 2024, Bathrooms, Basement, Interlock Driveway, Roof 2021, refinished Hardwood 2024, Flat Ceilings, modern Light Fixtures, Quartz counters, Furnace 2019 plus much more. Every square inch of this home is immaculate and has been thoughtfully appointed. Relax in the beautifully private and landscaped, hedged and fenced backyard with inground sprinkler system. Oversized garage is 35 feet long. A total package. Must be seen! (id:59327)
Open House
This property has open houses!
2:00 pm
Ends at:4:00 pm
Property Details
| MLS® Number | X12114911 |
| Property Type | Single Family |
| Neigbourhood | Chapel Hill South |
| Community Name | 2012 - Chapel Hill South - Orleans Village |
| AmenitiesNearBy | Public Transit |
| Features | Irregular Lot Size |
| ParkingSpaceTotal | 4 |
| Structure | Deck, Patio(s), Shed |
Building
| BathroomTotal | 3 |
| BedroomsAboveGround | 2 |
| BedroomsBelowGround | 1 |
| BedroomsTotal | 3 |
| Age | 16 To 30 Years |
| Amenities | Fireplace(s) |
| Appliances | Dishwasher, Dryer, Stove, Washer, Refrigerator |
| ArchitecturalStyle | Bungalow |
| BasementDevelopment | Finished |
| BasementType | Full (finished) |
| ConstructionStyleAttachment | Detached |
| CoolingType | Central Air Conditioning |
| ExteriorFinish | Vinyl Siding, Brick |
| FireProtection | Smoke Detectors |
| FireplacePresent | Yes |
| FireplaceTotal | 1 |
| FlooringType | Vinyl |
| FoundationType | Concrete |
| HalfBathTotal | 1 |
| HeatingFuel | Natural Gas |
| HeatingType | Forced Air |
| StoriesTotal | 1 |
| SizeInterior | 1500 - 2000 Sqft |
| Type | House |
| UtilityWater | Municipal Water |
Parking
| Attached Garage | |
| Garage | |
| Inside Entry |
Land
| Acreage | No |
| LandAmenities | Public Transit |
| LandscapeFeatures | Landscaped, Lawn Sprinkler |
| Sewer | Sanitary Sewer |
| SizeDepth | 93 Ft ,8 In |
| SizeFrontage | 32 Ft ,3 In |
| SizeIrregular | 32.3 X 93.7 Ft |
| SizeTotalText | 32.3 X 93.7 Ft |
| ZoningDescription | R1vv |
Rooms
| Level | Type | Length | Width | Dimensions |
|---|---|---|---|---|
| Lower Level | Bedroom 3 | 3.86 m | 3.7 m | 3.86 m x 3.7 m |
| Lower Level | Family Room | 8.45 m | 7.08 m | 8.45 m x 7.08 m |
| Main Level | Living Room | 4.95 m | 3.96 m | 4.95 m x 3.96 m |
| Main Level | Dining Room | 4.95 m | 3.12 m | 4.95 m x 3.12 m |
| Main Level | Kitchen | 5.79 m | 4.88 m | 5.79 m x 4.88 m |
| Main Level | Solarium | 3.07 m | 2.89 m | 3.07 m x 2.89 m |
| Main Level | Primary Bedroom | 5.02 m | 4.65 m | 5.02 m x 4.65 m |
| Main Level | Bedroom 2 | 4 m | 2.89 m | 4 m x 2.89 m |
| Main Level | Laundry Room | 2.84 m | 1.95 m | 2.84 m x 1.95 m |
Interested?
Contact us for more information
Catherine Joyce
Salesperson
1803 St. Joseph Blvd, Unit 104
Ottawa, Ontario K1C 6E7





