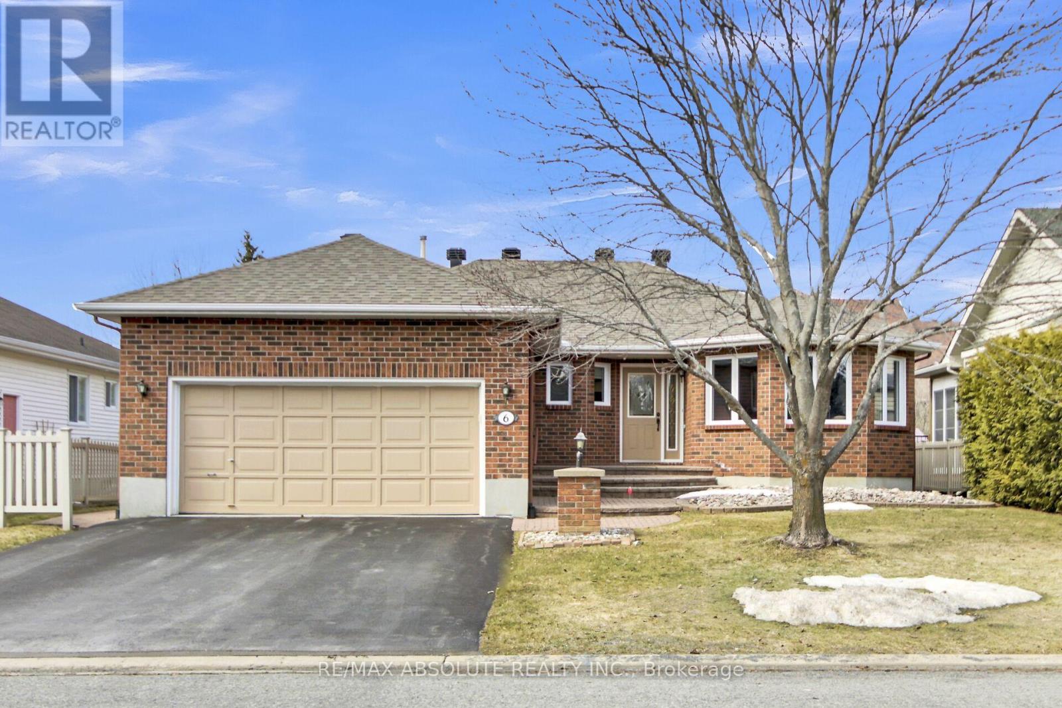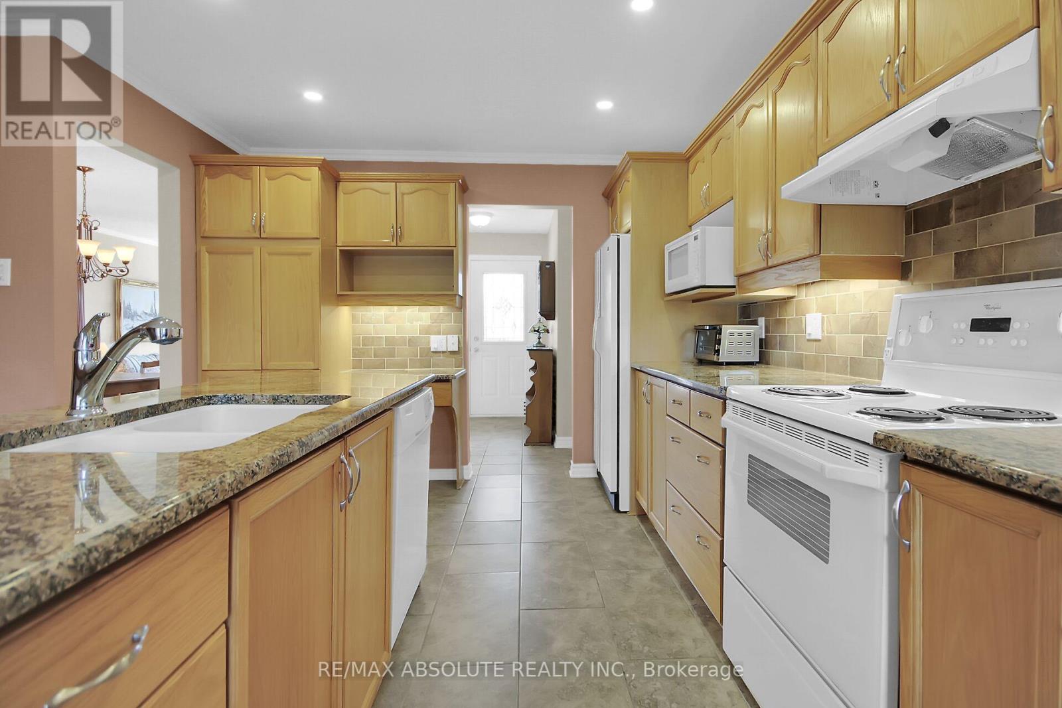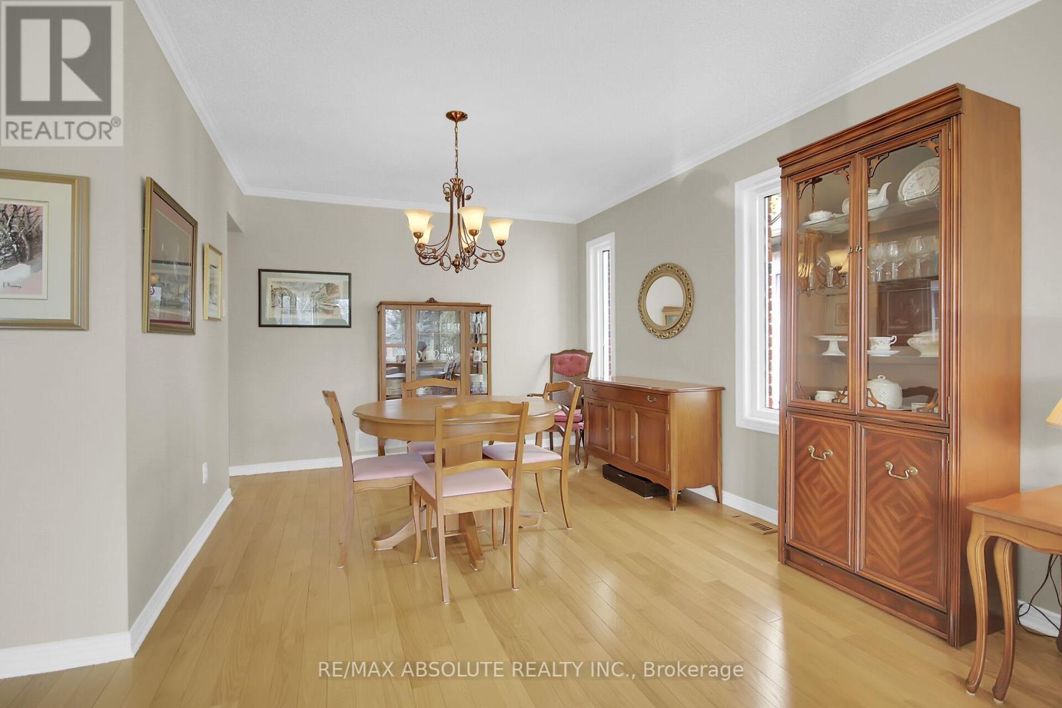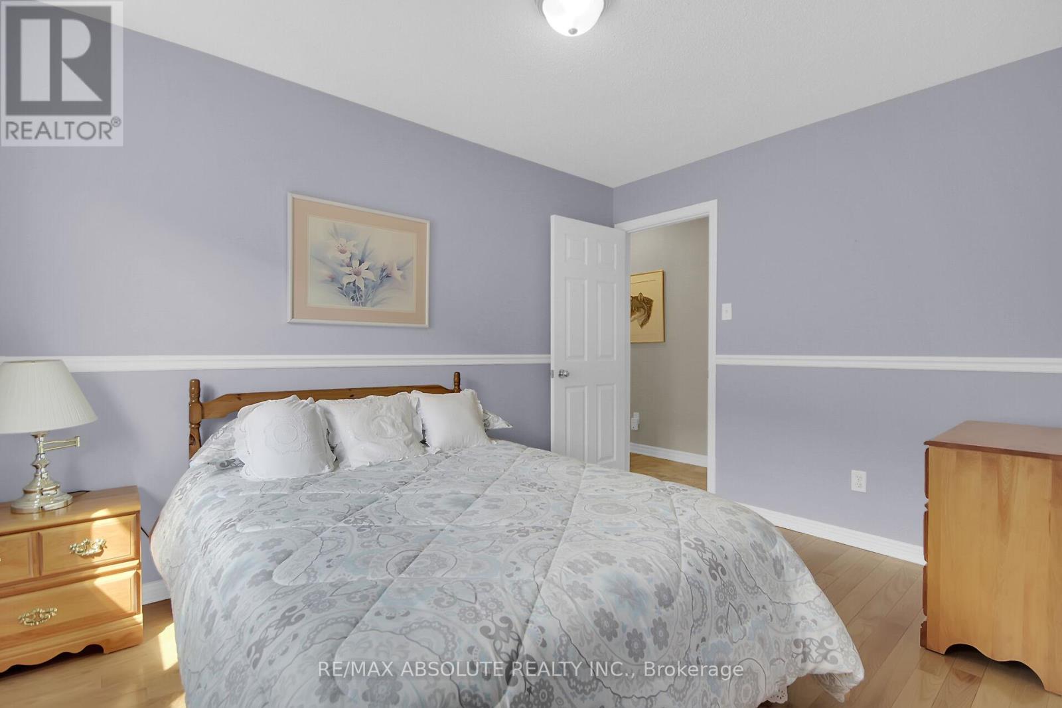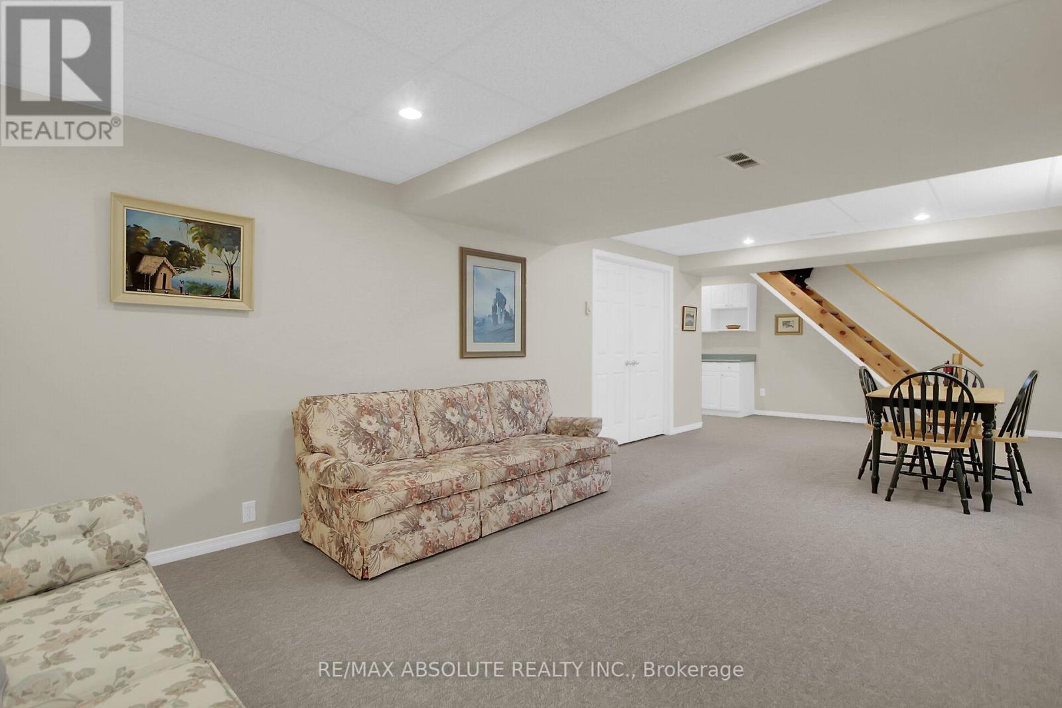6 Jacqueline Crescent Ottawa, Ontario K2S 1M1
$849,500
This beautifully maintained solid brick bungalow located in the heart of Stittsville on a quiet street&just a short walk to all amenities.Lovingly updated by the original owner this 2 bdrm home is full of quality features.The main floor is entirely carpet-free featuring upgraded tile in the foyer,hallways,laundry, kitchen&bathrms. Gleaming hardwd floors are showcased throughout the living, dining, family&bedrms. The living&dining rooms are bright&airy, thanks to ample natural light&feature crown mouldings, providing plenty of space for entertaining.The kitchen is refreshed offering maple cabinets w/updated hardware, granite countertops&an island w/ double ceramic undermount sink. It also features a display cabinet, built-in desk/computer area&an upgraded ceramic backsplash.The kitchen overlooks the family room&eating area, creating an open&inviting space.The family room itself boasts a cozy gas freplace&patio doors leading to a 4-season sunrm which includes Pella windows&a 2nd patio door leading to a private backyard. A 4-piece bath is located in the hallway for easy access.The large laundry/mudrm, conveniently located off the inside entry frm the double car insulated&drywalled garage offers plenty of space&the staircase to the lower lvl is situated here as well.The spacious primary bedrm features double closets&a 3-pce ensuite w/ his&her sinks.It overlooks the stunning backyard providing complete privacy w/15-foot hedges.The 2nd bdrm is also generously sized complete w/walk-in closet.The lower lvl offers a fully fnished rec room w/quality berber carpet&a kitchenette, incl a sink, microwave shelf&space for a fridge. A 3rd 4-pce bthrm is located on the lower lvl, complete w/linen closet, heat lamp&molded tub/shower combo.Large storage/utility rm provides ample space for futuredevelopment&additional storage.Interlocking stone pathways along the side&front entrances. This home offers great value especially for those considering a secondary dwelling in lower level. (id:59327)
Property Details
| MLS® Number | X12053245 |
| Property Type | Single Family |
| Neigbourhood | Stittsville |
| Community Name | 8202 - Stittsville (Central) |
| EquipmentType | Water Heater - Gas |
| Features | Carpet Free |
| ParkingSpaceTotal | 6 |
| RentalEquipmentType | Water Heater - Gas |
| Structure | Patio(s) |
Building
| BathroomTotal | 3 |
| BedroomsAboveGround | 2 |
| BedroomsTotal | 2 |
| Age | 31 To 50 Years |
| Amenities | Fireplace(s) |
| Appliances | Garage Door Opener Remote(s), Water Meter, Dryer, Hood Fan, Stove, Washer, Window Coverings, Refrigerator |
| ArchitecturalStyle | Bungalow |
| BasementDevelopment | Finished |
| BasementType | N/a (finished) |
| ConstructionStyleAttachment | Detached |
| CoolingType | Central Air Conditioning |
| ExteriorFinish | Brick |
| FireplacePresent | Yes |
| FireplaceTotal | 1 |
| FlooringType | Tile, Ceramic, Hardwood |
| FoundationType | Concrete |
| HeatingFuel | Natural Gas |
| HeatingType | Forced Air |
| StoriesTotal | 1 |
| Type | House |
| UtilityWater | Municipal Water |
Parking
| Attached Garage | |
| Garage | |
| Inside Entry |
Land
| Acreage | No |
| LandscapeFeatures | Landscaped |
| Sewer | Sanitary Sewer |
| SizeDepth | 98 Ft ,9 In |
| SizeFrontage | 59 Ft |
| SizeIrregular | 59.05 X 98.81 Ft |
| SizeTotalText | 59.05 X 98.81 Ft |
| ZoningDescription | R1 |
Rooms
| Level | Type | Length | Width | Dimensions |
|---|---|---|---|---|
| Lower Level | Bathroom | 1.83 m | 1.83 m | 1.83 m x 1.83 m |
| Lower Level | Recreational, Games Room | 8.23 m | 3.36 m | 8.23 m x 3.36 m |
| Lower Level | Utility Room | 3.97 m | 5.18 m | 3.97 m x 5.18 m |
| Main Level | Foyer | 2.74 m | 1.53 m | 2.74 m x 1.53 m |
| Main Level | Bathroom | 2.13 m | 1.83 m | 2.13 m x 1.83 m |
| Main Level | Mud Room | 3.35 m | 2.44 m | 3.35 m x 2.44 m |
| Main Level | Living Room | 3.65 m | 4.27 m | 3.65 m x 4.27 m |
| Main Level | Dining Room | 3.05 m | 3.04 m | 3.05 m x 3.04 m |
| Main Level | Kitchen | 3.66 m | 3.35 m | 3.66 m x 3.35 m |
| Main Level | Sunroom | 3.35 m | 3.05 m | 3.35 m x 3.05 m |
| Main Level | Family Room | 3.96 m | 3.96 m | 3.96 m x 3.96 m |
| Main Level | Primary Bedroom | 3.66 m | 6.1 m | 3.66 m x 6.1 m |
| Main Level | Bathroom | 1.53 m | 2.75 m | 1.53 m x 2.75 m |
| Main Level | Bedroom 2 | 3.36 m | 2.44 m | 3.36 m x 2.44 m |
https://www.realtor.ca/real-estate/28100306/6-jacqueline-crescent-ottawa-8202-stittsville-central
Interested?
Contact us for more information
Joanne Goneau
Broker of Record
31 Northside Road, Suite 102
Ottawa, Ontario K2H 8S1
