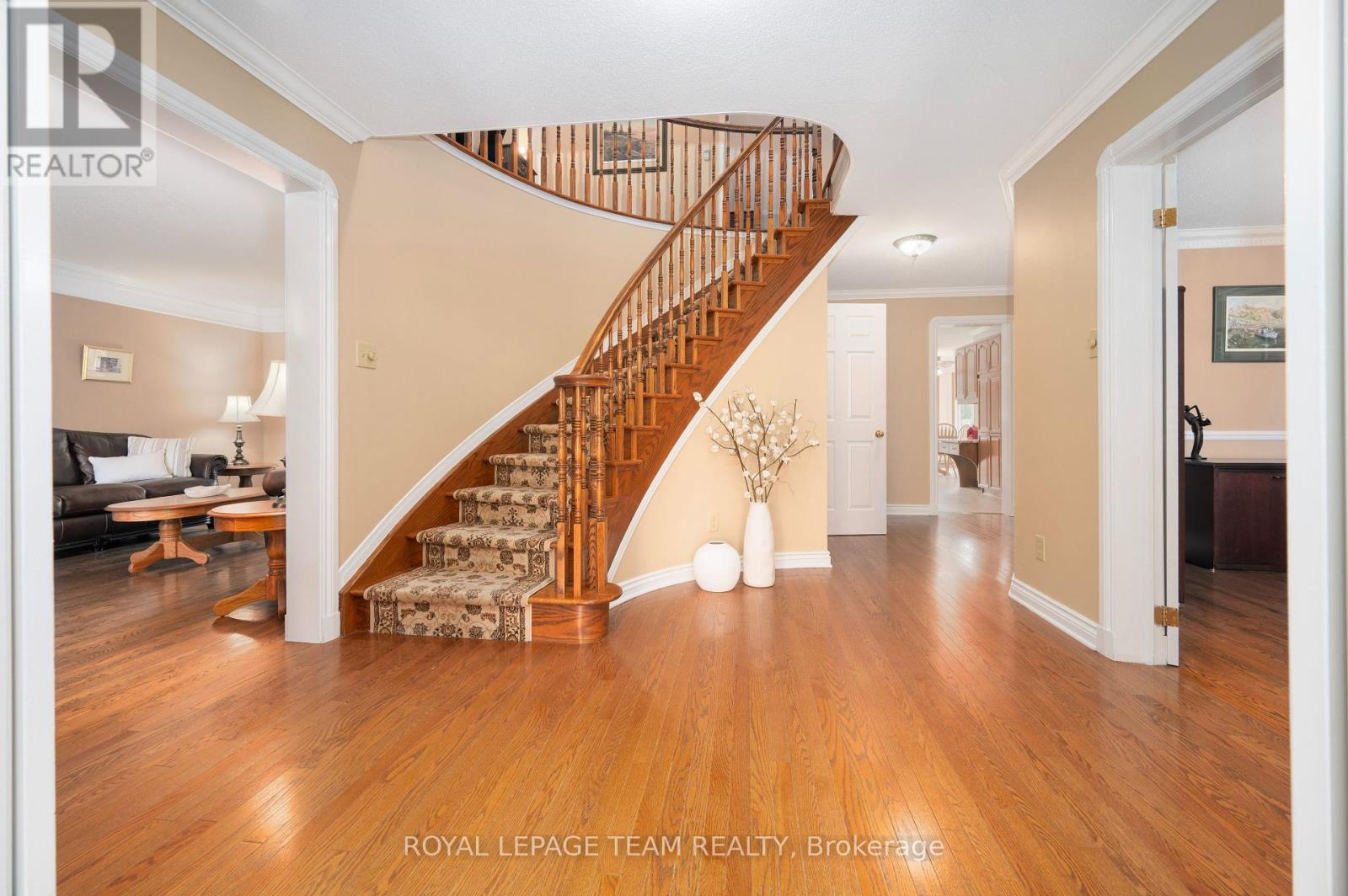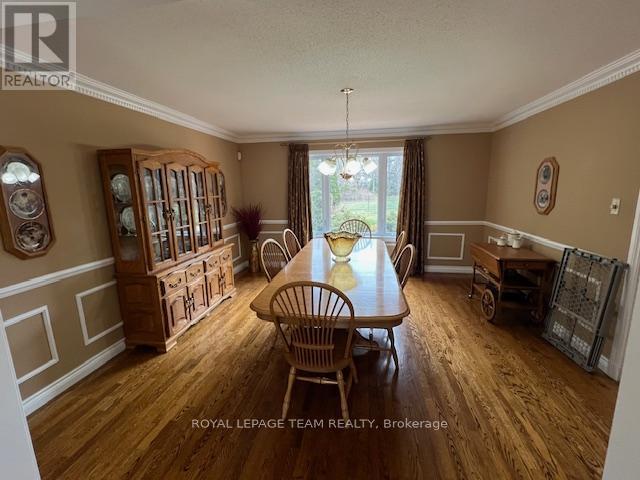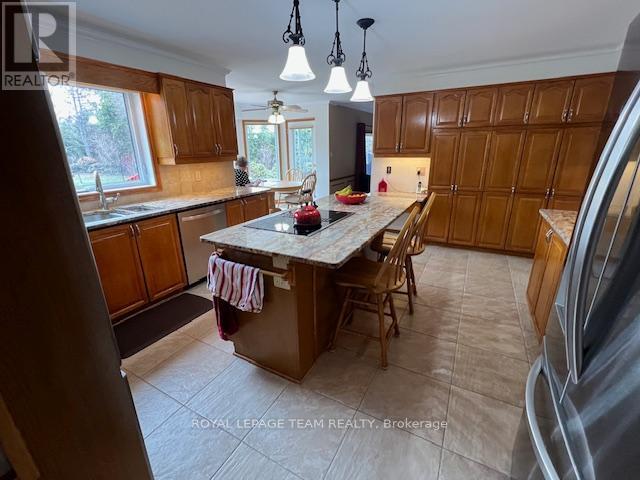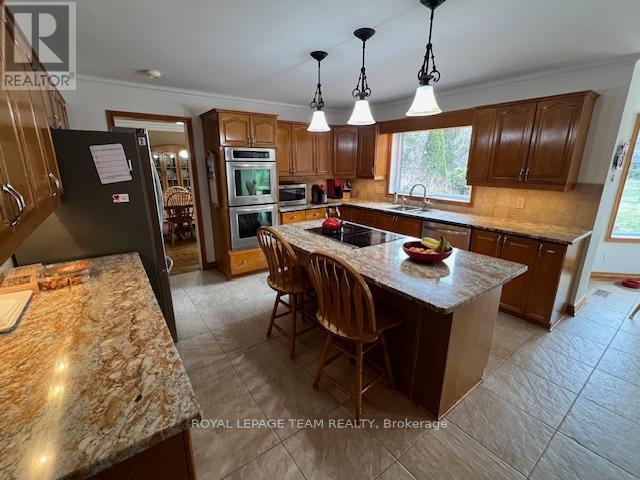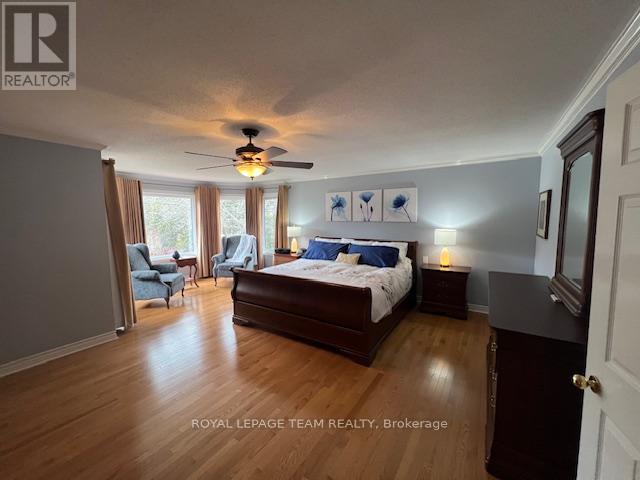5530 Pettapiece Crescent Ottawa, Ontario K4M 1C5
$1,685,000
Welcome home to Manotick Estates! Your new home offers an ideal location, just a short walk from the shops and restaurants in the heart of beautiful Manotick. You'll find a wonderful array of shopping and dining experiences awaiting you. This exceptionally well-maintained 3,425 sq ft, four-bedroom, three-bathroom home has been thoughtfully updated with over $100,000 in improvements. Features include a convenient main floor office/study with a palladium window and crown moulding, a large living room with a palladium window, and a large dining room, perfect for entertaining. The sunken family room boasts vaulted ceilings and a stunning brick floor-to-ceiling fireplace with a raised hearth, ideal for family gatherings. The kitchen features beautiful granite countertops, an updated backsplash, stainless steel appliances, a Jen-Air stove top, KitchenAid double ovens (self-cleaning and convection), an island, and a solarium-style eating area with 4 windows and a side door to the large cedar rear deck with awnings and a gas line for BBQs. Upstairs, the master bedroom's 5 windows has a bayed sitting area which overlooks the backyard's perennial gardens and is completed with double walk-in closets and a 5-piece updated ensuite bathroom with ceramic floors. Three additional bedrooms and another bathroom provide ample space for the whole family. The downstairs offers an additional 1,920 sq ft with a workshop and storage area, of which 360 sq ft is a finished additional family room with the potential for a fifth bedroom or guest suite. (id:59327)
Property Details
| MLS® Number | X12094755 |
| Property Type | Single Family |
| Neigbourhood | Manotick |
| Community Name | 8002 - Manotick Village & Manotick Estates |
| AmenitiesNearBy | Public Transit, Schools |
| CommunityFeatures | School Bus |
| Features | Wooded Area, Irregular Lot Size, Sump Pump |
| ParkingSpaceTotal | 8 |
| Structure | Deck |
Building
| BathroomTotal | 3 |
| BedroomsAboveGround | 4 |
| BedroomsTotal | 4 |
| Age | 31 To 50 Years |
| Amenities | Fireplace(s) |
| Appliances | Garage Door Opener Remote(s), Central Vacuum, Water Heater, Water Purifier, Water Softener, Water Treatment, Dishwasher, Freezer, Hood Fan, Oven, Stove, Refrigerator |
| BasementDevelopment | Partially Finished |
| BasementType | N/a (partially Finished) |
| ConstructionStyleAttachment | Detached |
| CoolingType | Central Air Conditioning |
| ExteriorFinish | Brick, Vinyl Siding |
| FireProtection | Security System |
| FireplacePresent | Yes |
| FireplaceTotal | 1 |
| FlooringType | Hardwood, Ceramic |
| FoundationType | Poured Concrete |
| HalfBathTotal | 1 |
| HeatingFuel | Natural Gas |
| HeatingType | Forced Air |
| StoriesTotal | 2 |
| SizeInterior | 3000 - 3500 Sqft |
| Type | House |
| UtilityPower | Generator |
| UtilityWater | Drilled Well |
Parking
| Attached Garage | |
| Garage | |
| Inside Entry |
Land
| Acreage | No |
| LandAmenities | Public Transit, Schools |
| LandscapeFeatures | Landscaped |
| Sewer | Septic System |
| SizeDepth | 299 Ft ,4 In |
| SizeFrontage | 101 Ft ,4 In |
| SizeIrregular | 101.4 X 299.4 Ft |
| SizeTotalText | 101.4 X 299.4 Ft |
| ZoningDescription | V1g[577r] |
Rooms
| Level | Type | Length | Width | Dimensions |
|---|---|---|---|---|
| Second Level | Bathroom | 6.45 m | 8.65 m | 6.45 m x 8.65 m |
| Second Level | Bedroom 2 | 3.06 m | 3.36 m | 3.06 m x 3.36 m |
| Second Level | Bedroom 3 | 3.96 m | 3.65 m | 3.96 m x 3.65 m |
| Second Level | Bedroom 4 | 3.65 m | 4.26 m | 3.65 m x 4.26 m |
| Second Level | Bathroom | 3.45 m | 5.65 m | 3.45 m x 5.65 m |
| Second Level | Primary Bedroom | 5.51 m | 4.26 m | 5.51 m x 4.26 m |
| Lower Level | Recreational, Games Room | 9.4 m | 3.65 m | 9.4 m x 3.65 m |
| Lower Level | Workshop | 5.49 m | 4.26 m | 5.49 m x 4.26 m |
| Lower Level | Utility Room | 2.43 m | 3.35 m | 2.43 m x 3.35 m |
| Lower Level | Cold Room | 2.43 m | 3.35 m | 2.43 m x 3.35 m |
| Main Level | Study | 3.65 m | 4.26 m | 3.65 m x 4.26 m |
| Main Level | Living Room | 5.48 m | 3.96 m | 5.48 m x 3.96 m |
| Main Level | Kitchen | 4.9 m | 4.26 m | 4.9 m x 4.26 m |
| Main Level | Dining Room | 4.26 m | 4.26 m | 4.26 m x 4.26 m |
| Main Level | Family Room | 4.26 m | 7.31 m | 4.26 m x 7.31 m |
| Main Level | Laundry Room | 5.4 m | 1.8 m | 5.4 m x 1.8 m |
| Main Level | Eating Area | 2.74 m | 3.07 m | 2.74 m x 3.07 m |
| Main Level | Foyer | 2.46 m | 1.82 m | 2.46 m x 1.82 m |
Utilities
| Cable | Installed |
Interested?
Contact us for more information
David Shipman
Salesperson
1723 Carling Avenue, Suite 1
Ottawa, Ontario K2A 1C8
Wadah Al-Ghosen
Broker
1723 Carling Avenue, Suite 1
Ottawa, Ontario K2A 1C8
Lola Desrosiers
Salesperson
1723 Carling Avenue, Suite 1
Ottawa, Ontario K2A 1C8




