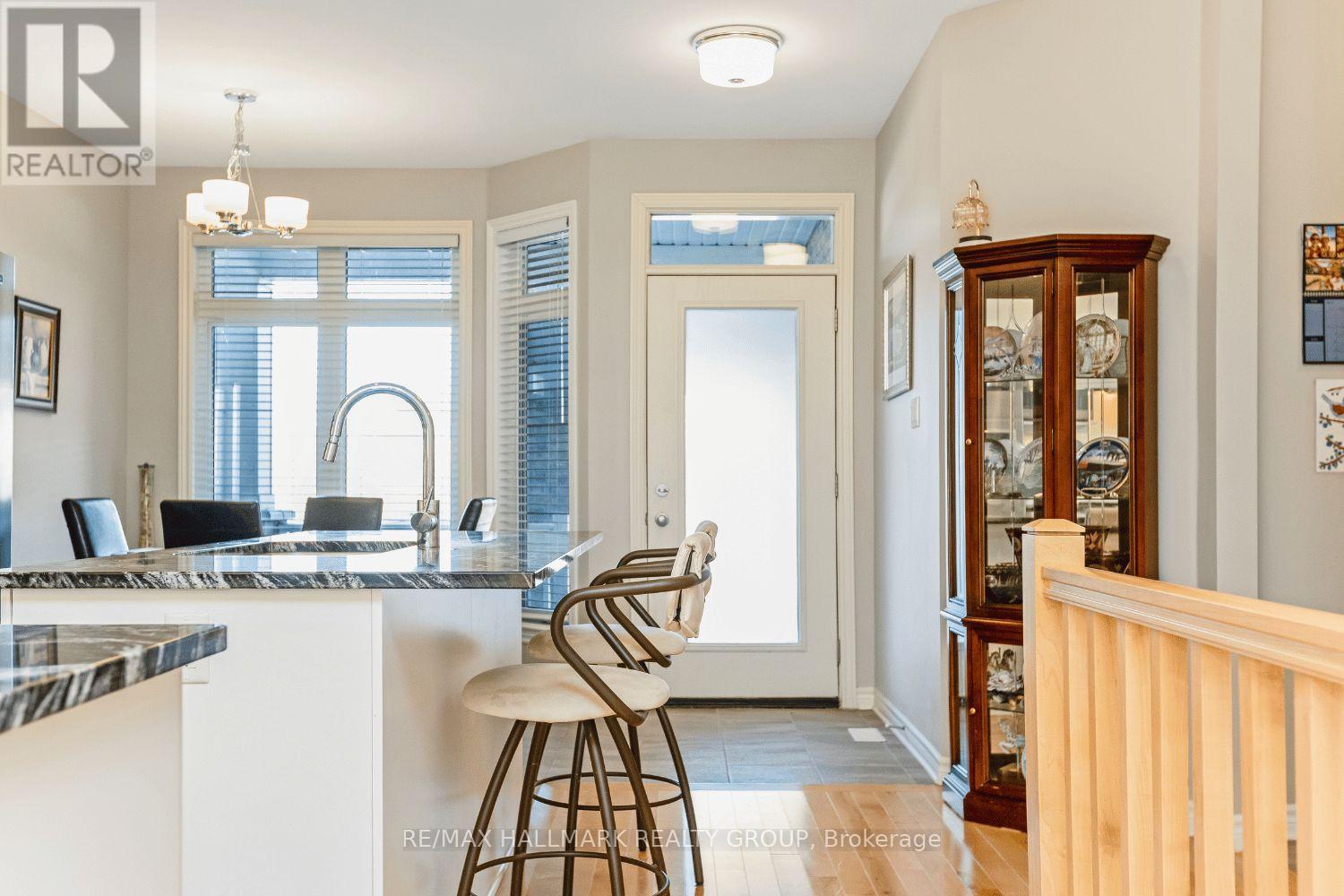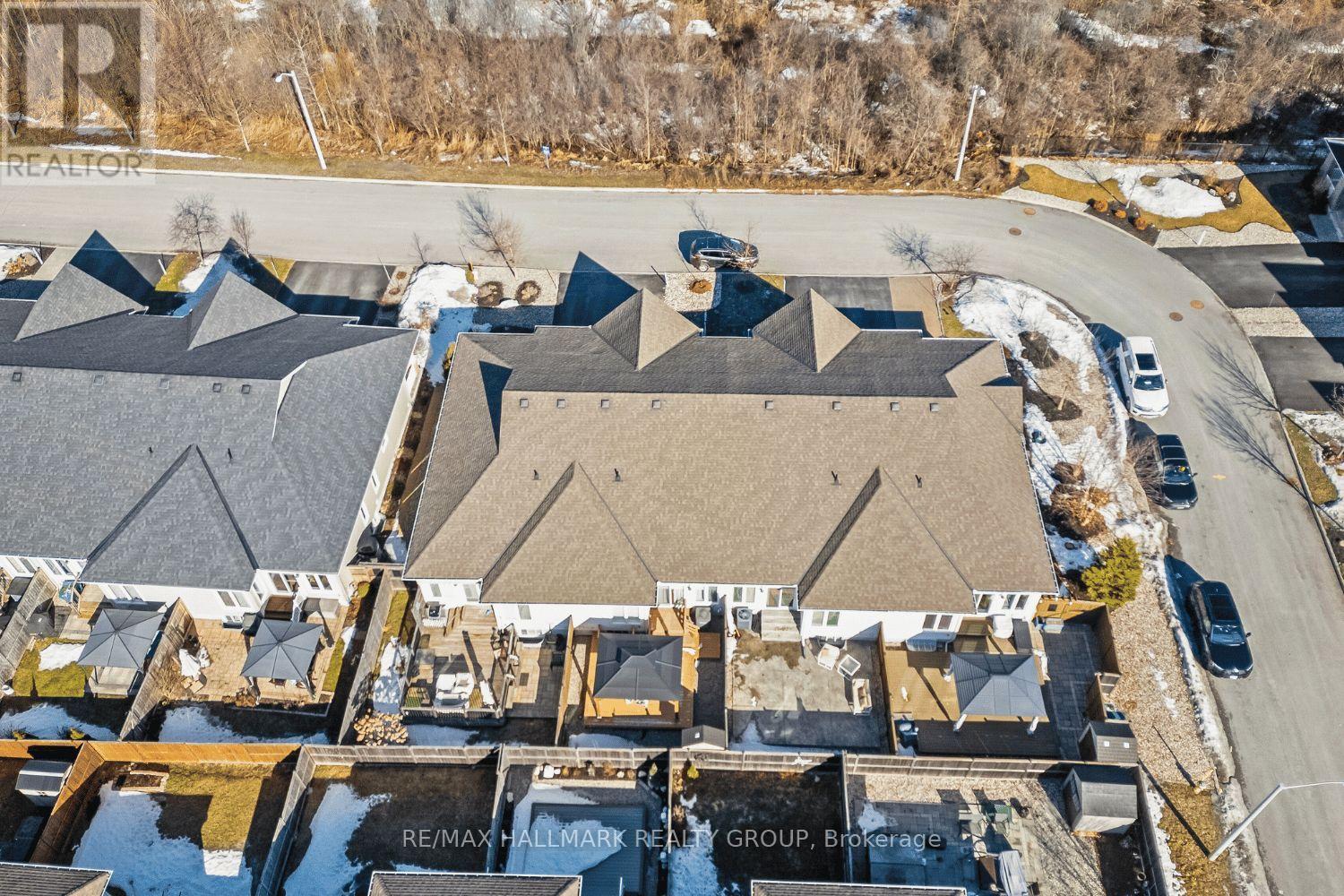520 Silverbell Crescent Ottawa, Ontario K1T 0P1
$689,900
*Open House this Sunday, March 30th, 2:00-4:00 PM* Welcome to effortless, low-maintenance living in this beautifully designed 2-bedroom, 3-bathroom row-unit bungalow in the highly desirable Findlay Creek neighborhood. Perfectly positioned fronting a serene ravine, this home offers both privacy and picturesque views. Step inside to discover a modern, open-concept main floor featuring rich hardwood flooring and soaring 9 ceilings. The sleek and stylish kitchen boasts ample cabinetry, quartz countertops, and a spacious island - perfect for entertaining. The bright living room is enhanced by an elegant electric fireplace, while patio doors lead to a maintenance free backyard complete with stamped concrete patio, ideal for outdoor relaxation. The main-floor primary suite is a true retreat, complete with a luxurious ensuite bathroom and a generous walk-in closet. Conveniently located just off the entryway, you'll find a powder room, inside access to the garage, and a laundry room. The finished lower level offers even more living space, featuring a second bedroom, full bathroom, spacious family room, and ample storage. Enjoy the comfort of a covered front porch and the benefits of a quiet, well-connected community with walking and biking paths, shopping, public transit, and all the amenities you need just moments away. Move-in ready - this is easy, stylish living at its finest! *Some images have been virtually staged to help you envision the space's potential. (id:59327)
Open House
This property has open houses!
2:00 pm
Ends at:4:00 pm
Property Details
| MLS® Number | X12042160 |
| Property Type | Single Family |
| Neigbourhood | Riverside South-Findlay Creek |
| Community Name | 2605 - Blossom Park/Kemp Park/Findlay Creek |
| ParkingSpaceTotal | 3 |
| Structure | Porch |
Building
| BathroomTotal | 3 |
| BedroomsAboveGround | 1 |
| BedroomsBelowGround | 1 |
| BedroomsTotal | 2 |
| Amenities | Fireplace(s) |
| Appliances | Garage Door Opener Remote(s), Dishwasher, Dryer, Microwave, Stove, Washer, Refrigerator |
| ArchitecturalStyle | Bungalow |
| BasementDevelopment | Finished |
| BasementType | N/a (finished) |
| ConstructionStyleAttachment | Attached |
| CoolingType | Central Air Conditioning |
| ExteriorFinish | Brick, Aluminum Siding |
| FireplacePresent | Yes |
| FireplaceTotal | 1 |
| FlooringType | Hardwood |
| FoundationType | Poured Concrete |
| HalfBathTotal | 1 |
| HeatingFuel | Natural Gas |
| HeatingType | Forced Air |
| StoriesTotal | 1 |
| Type | Row / Townhouse |
| UtilityWater | Municipal Water |
Parking
| Attached Garage | |
| Garage |
Land
| Acreage | No |
| Sewer | Sanitary Sewer |
| SizeDepth | 98 Ft ,5 In |
| SizeFrontage | 23 Ft ,11 In |
| SizeIrregular | 23.95 X 98.43 Ft |
| SizeTotalText | 23.95 X 98.43 Ft |
Rooms
| Level | Type | Length | Width | Dimensions |
|---|---|---|---|---|
| Basement | Bedroom 2 | 3.43 m | 3.81 m | 3.43 m x 3.81 m |
| Basement | Recreational, Games Room | 3.23 m | 5.18 m | 3.23 m x 5.18 m |
| Main Level | Living Room | 3.66 m | 6.71 m | 3.66 m x 6.71 m |
| Main Level | Kitchen | 2.44 m | 3.48 m | 2.44 m x 3.48 m |
| Main Level | Primary Bedroom | 3.35 m | 4.88 m | 3.35 m x 4.88 m |
| Main Level | Eating Area | 2.51 m | 2.77 m | 2.51 m x 2.77 m |
| Main Level | Other | 3.05 m | 6.04 m | 3.05 m x 6.04 m |
Interested?
Contact us for more information
Nancy Mccluskey
Salesperson
610 Bronson Avenue
Ottawa, Ontario K1S 4E6
Paolo Farago
Salesperson
610 Bronson Avenue
Ottawa, Ontario K1S 4E6







































