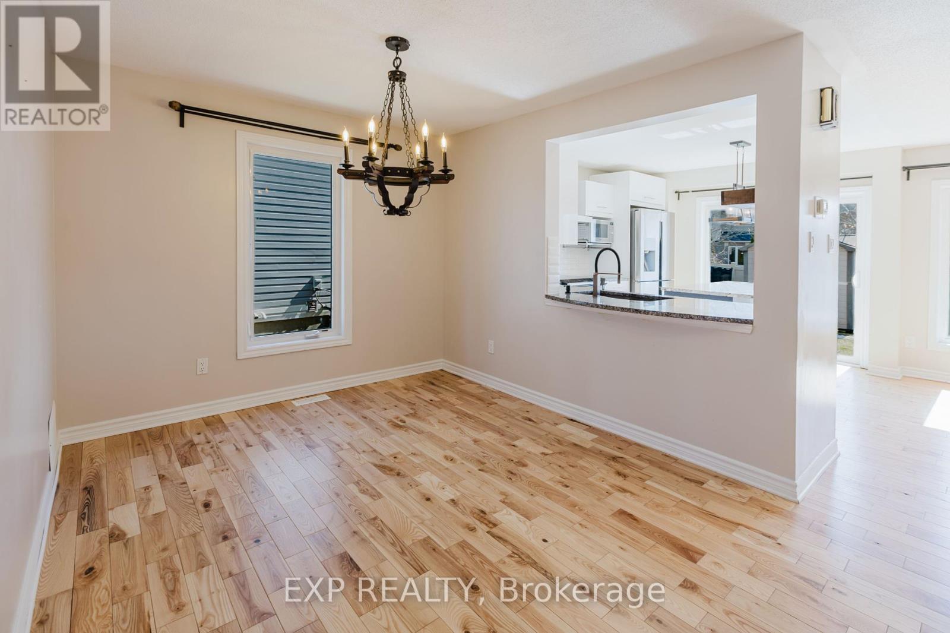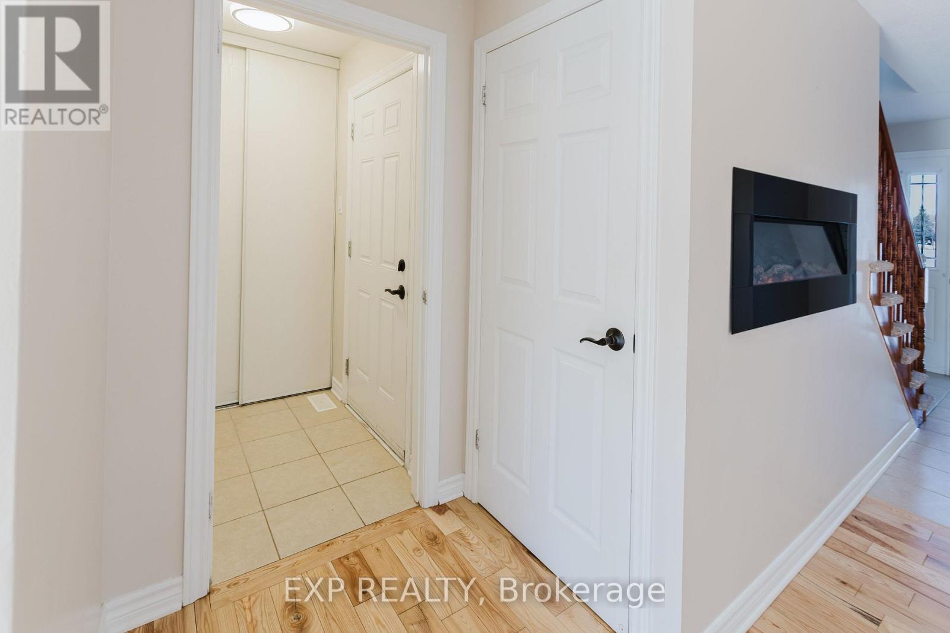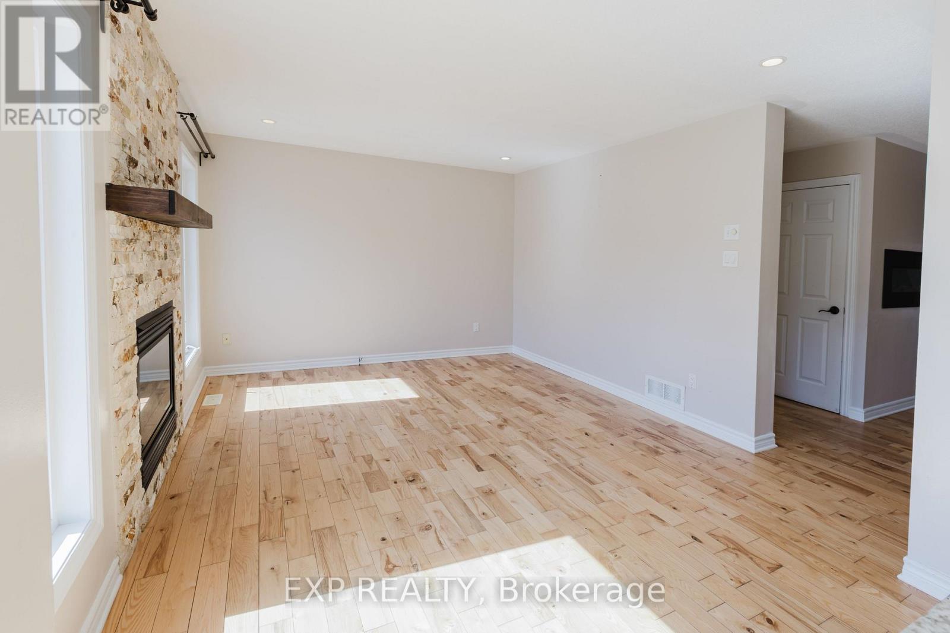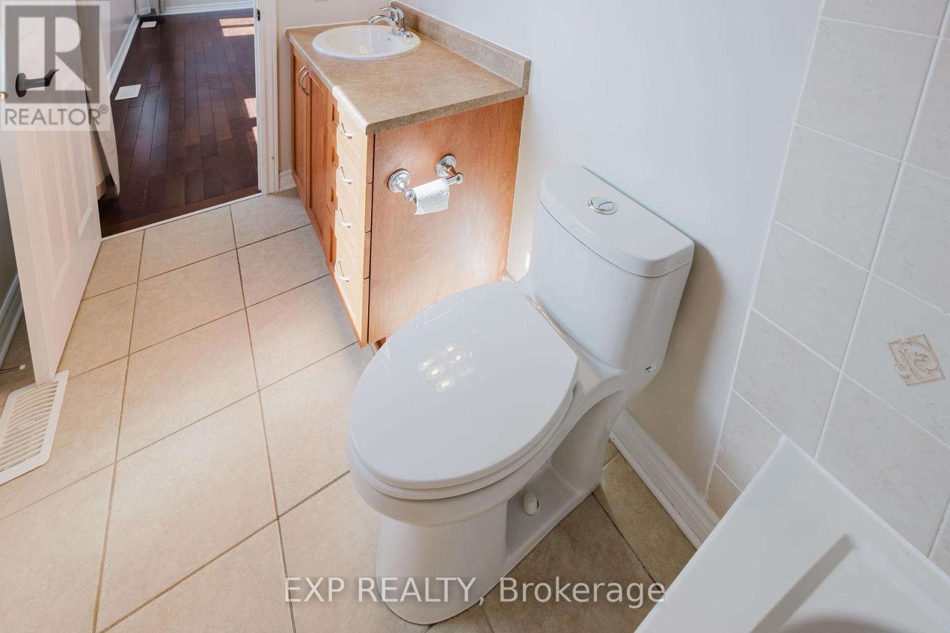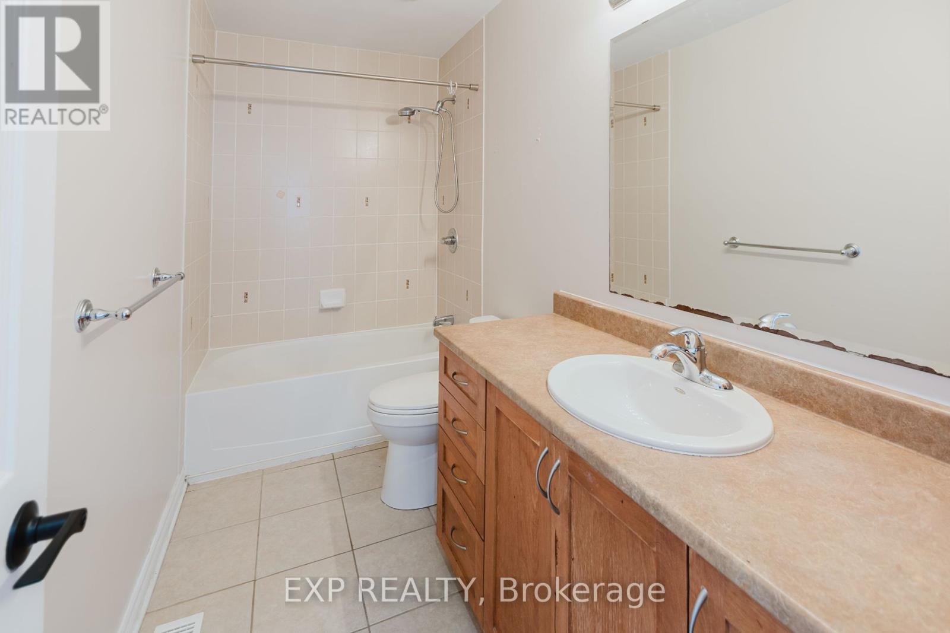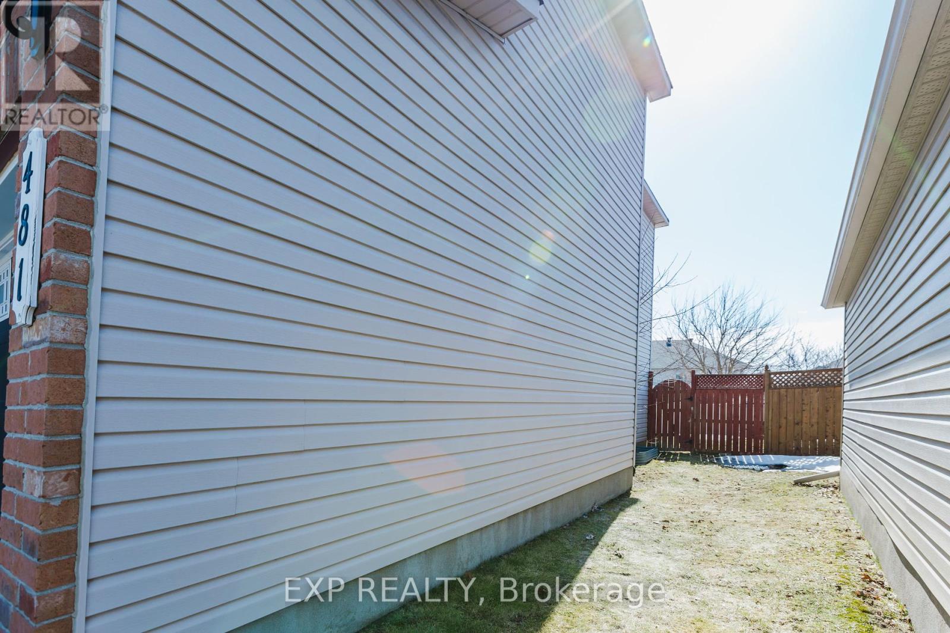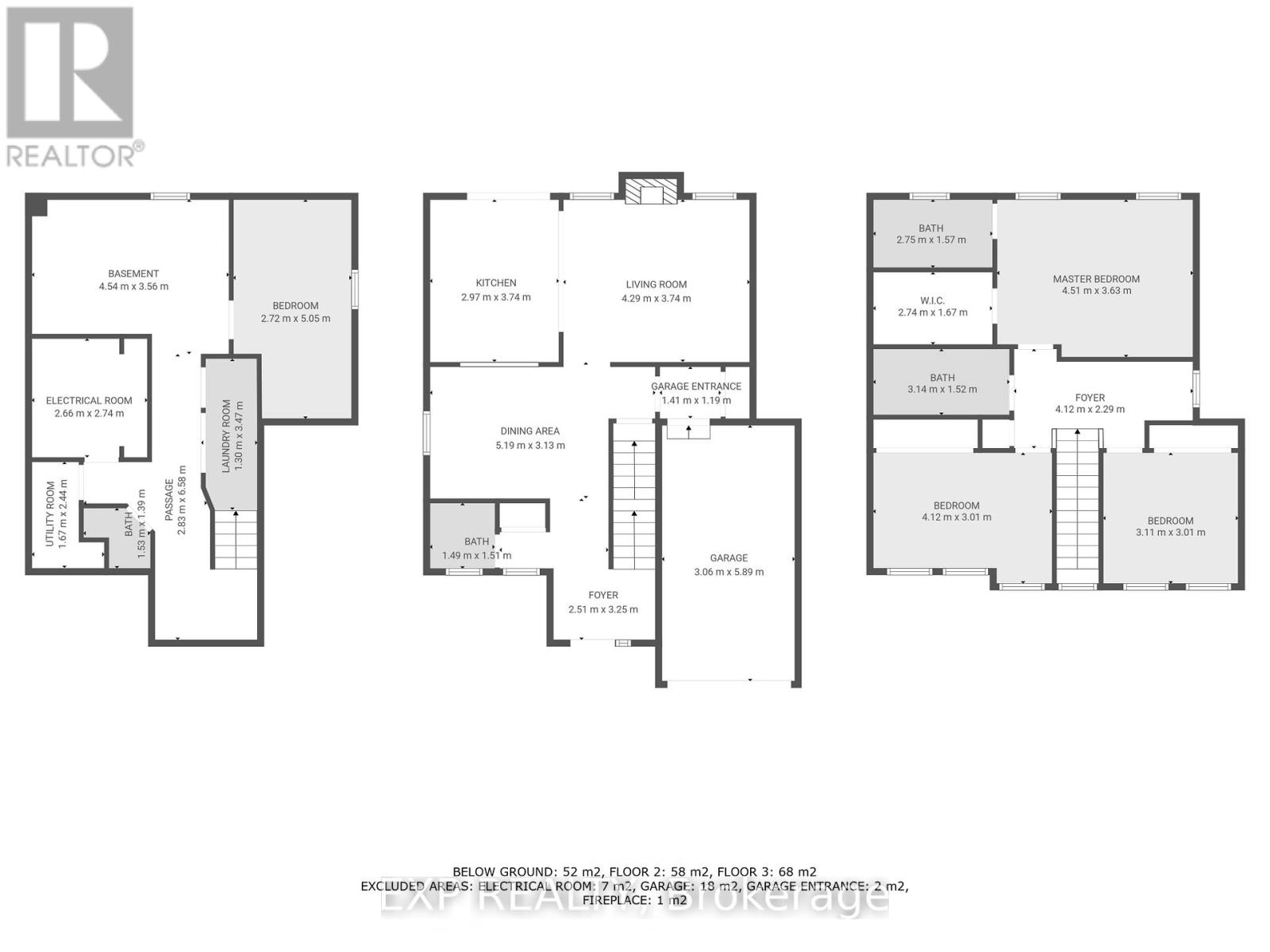481 Paul Metivier Drive Ottawa, Ontario K2J 0A9
$699,900
Welcome to this beautifully maintained home in a highly sought-after neighborhood! Featuring hardwood floors throughout the main level, a cozy electric fireplace in the dining area, and an open-concept kitchen and living space with stainless steel appliances, granite countertops, and ample storage, this home blends comfort and style. Upstairs, you'll find a spacious primary suite with a walk-in closet and private 3-piece en-suite bath, two additional bedrooms, a computer nook, and another full bath. The fully finished basement offers a large rec room, an extra bedroom, a 2-piece bath, and laundry. Outside, enjoy a fully fenced backyard with a large storage shed. Close to schools, shopping, transit, parks, and golf, this move-in-ready home checks all the boxes. Book your private showing today. Opportunities like this don't last! (id:59327)
Property Details
| MLS® Number | X12072463 |
| Property Type | Single Family |
| Neigbourhood | Barrhaven East |
| Community Name | 7709 - Barrhaven - Strandherd |
| ParkingSpaceTotal | 3 |
Building
| BathroomTotal | 4 |
| BedroomsAboveGround | 3 |
| BedroomsBelowGround | 1 |
| BedroomsTotal | 4 |
| Amenities | Fireplace(s) |
| Appliances | Dishwasher, Dryer, Microwave, Stove, Refrigerator |
| BasementDevelopment | Finished |
| BasementType | Full (finished) |
| ConstructionStyleAttachment | Detached |
| CoolingType | Central Air Conditioning |
| ExteriorFinish | Brick |
| FireplacePresent | Yes |
| FireplaceTotal | 1 |
| FoundationType | Concrete |
| HalfBathTotal | 2 |
| HeatingFuel | Electric |
| HeatingType | Forced Air |
| StoriesTotal | 2 |
| SizeInterior | 1500 - 2000 Sqft |
| Type | House |
| UtilityWater | Municipal Water |
Parking
| Attached Garage | |
| Garage |
Land
| Acreage | No |
| Sewer | Sanitary Sewer |
| SizeDepth | 91 Ft ,2 In |
| SizeFrontage | 37 Ft ,6 In |
| SizeIrregular | 37.5 X 91.2 Ft |
| SizeTotalText | 37.5 X 91.2 Ft |
Rooms
| Level | Type | Length | Width | Dimensions |
|---|---|---|---|---|
| Second Level | Primary Bedroom | 4.59 m | 3.65 m | 4.59 m x 3.65 m |
| Second Level | Bedroom | 4.14 m | 3.58 m | 4.14 m x 3.58 m |
| Second Level | Bedroom | 3.07 m | 3.04 m | 3.07 m x 3.04 m |
| Basement | Bathroom | Measurements not available | ||
| Basement | Family Room | 4.19 m | 3.04 m | 4.19 m x 3.04 m |
| Basement | Bedroom | 3.47 m | 2.56 m | 3.47 m x 2.56 m |
| Main Level | Dining Room | 4.14 m | 2.94 m | 4.14 m x 2.94 m |
| Main Level | Bathroom | Measurements not available | ||
| Main Level | Bathroom | Measurements not available | ||
| Main Level | Living Room | 4.31 m | 3.58 m | 4.31 m x 3.58 m |
| Main Level | Kitchen | 3.04 m | 3.65 m | 3.04 m x 3.65 m |
| Main Level | Mud Room | Measurements not available | ||
| Main Level | Foyer | Measurements not available | ||
| Ground Level | Bathroom | Measurements not available |
https://www.realtor.ca/real-estate/28143905/481-paul-metivier-drive-ottawa-7709-barrhaven-strandherd
Interested?
Contact us for more information
Sahil Gupta
Salesperson
343 Preston Street, 11th Floor
Ottawa, Ontario K1S 1N4
Gagan Sandhu
Salesperson
343 Preston Street, 11th Floor
Ottawa, Ontario K1S 1N4









