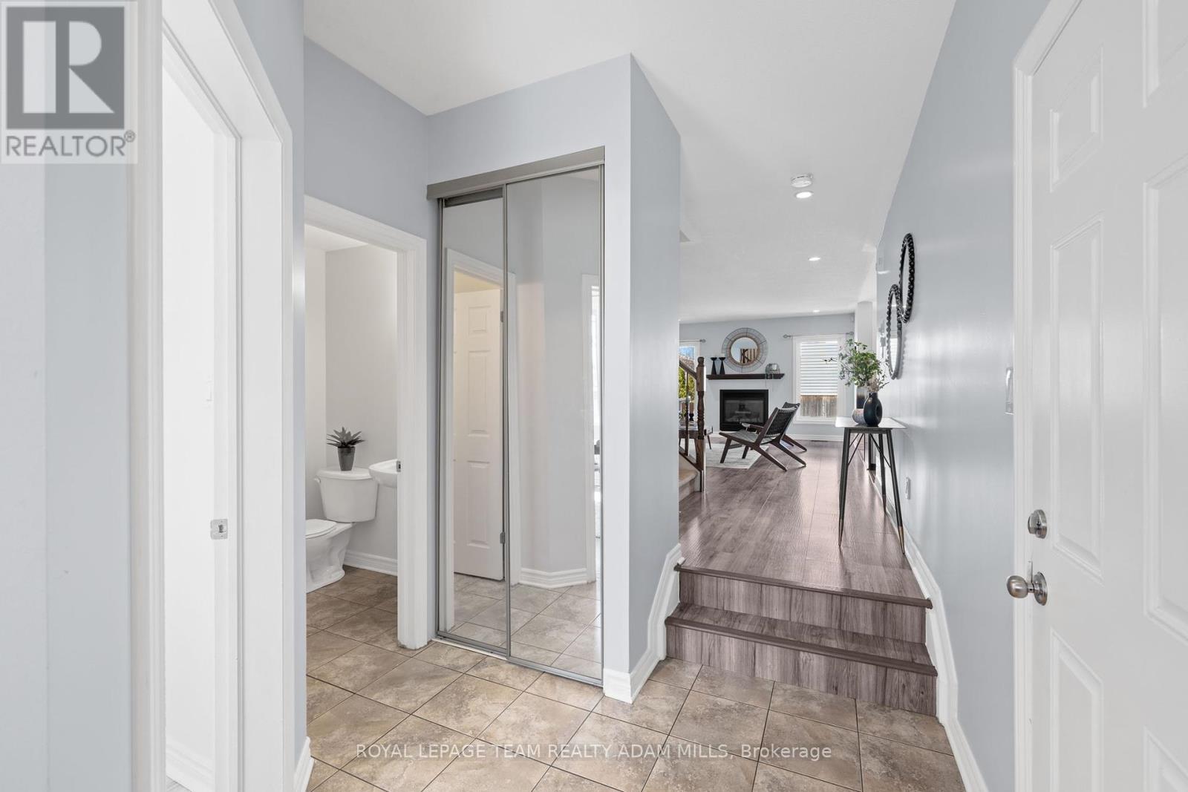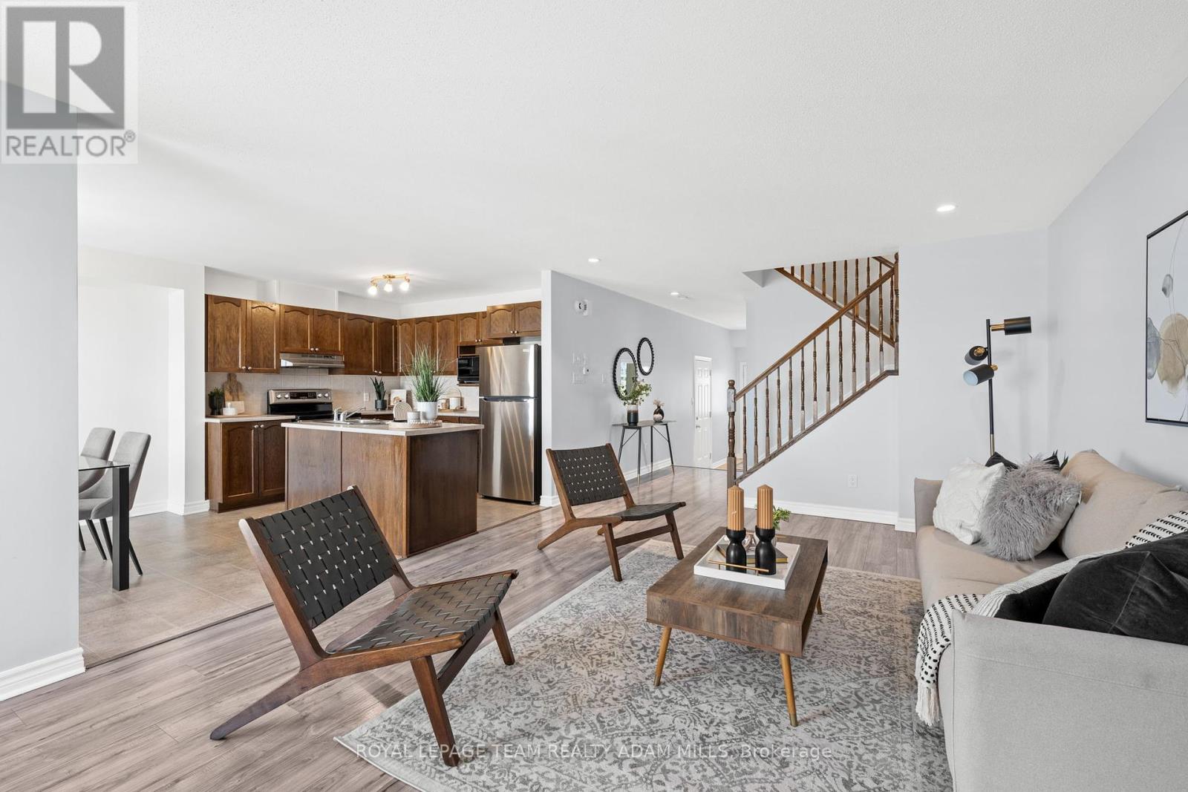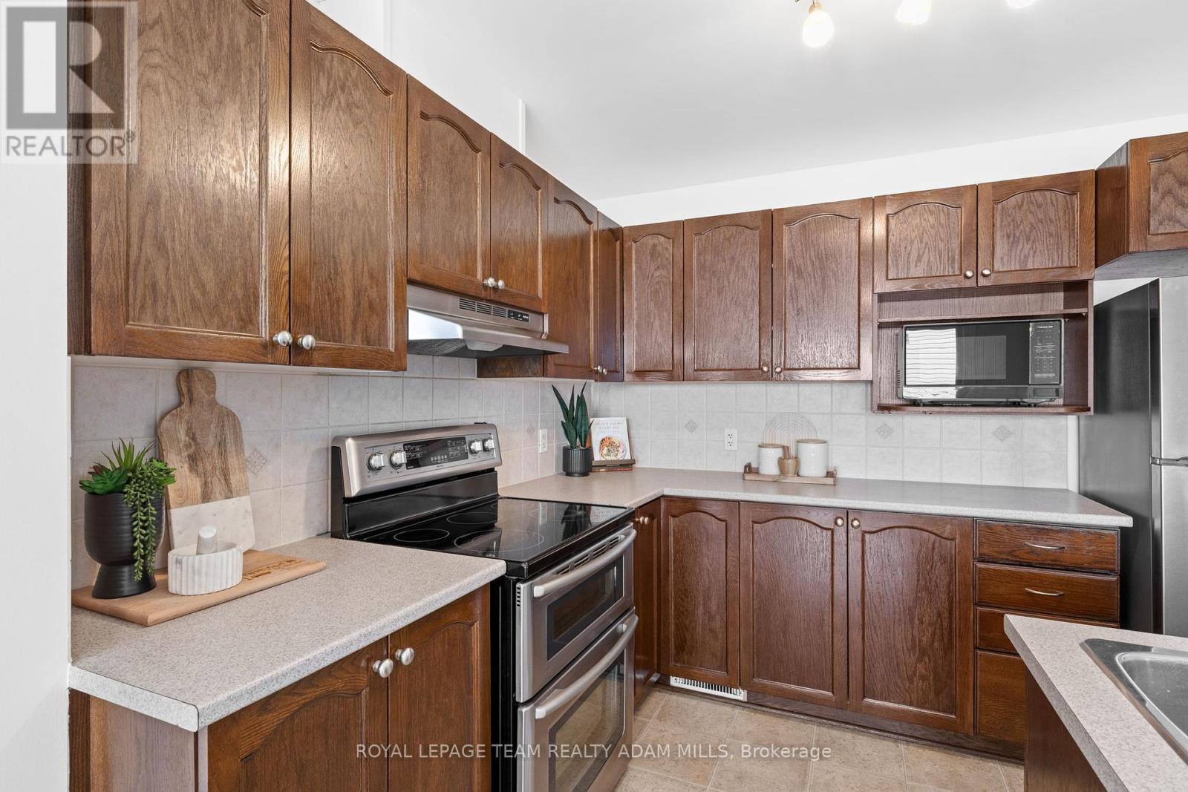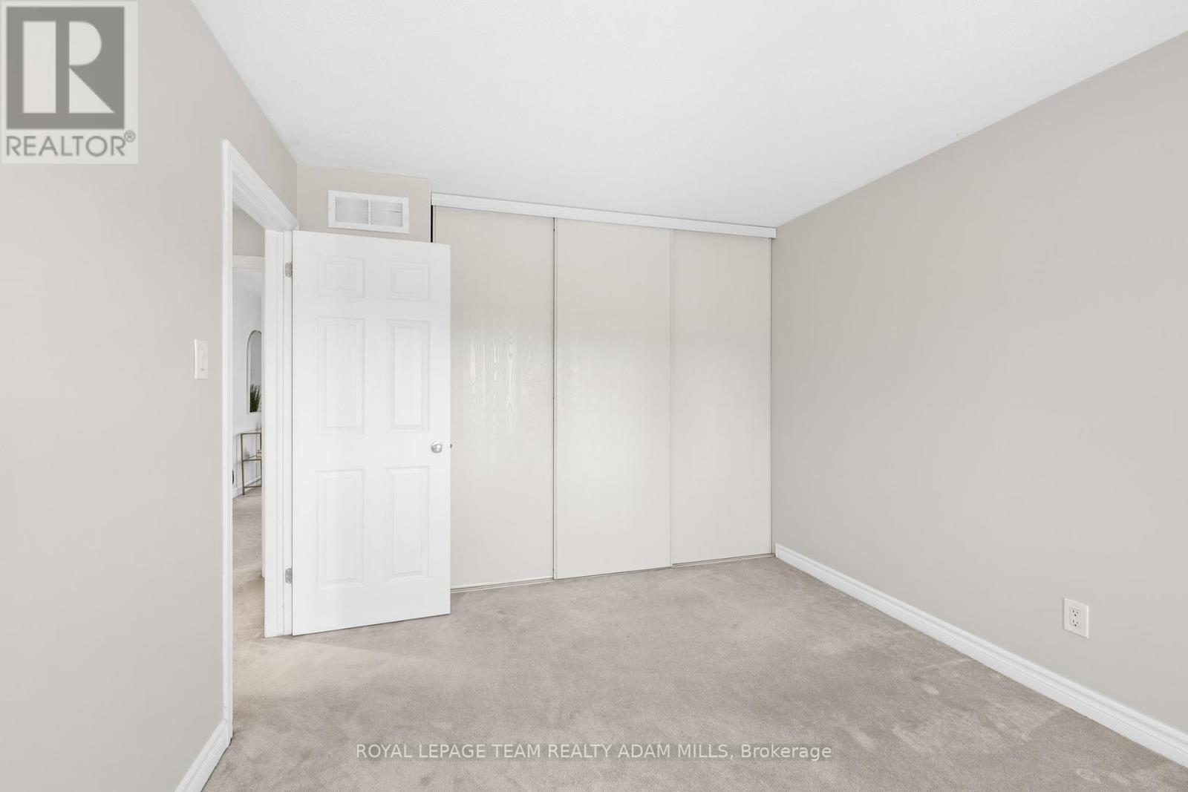462 Paul Metivier Drive Ottawa, Ontario K2J 0A8
$599,900
Charming, affordable, and move-in ready townhome in the heart of Barrhaven! This spacious 3-bedroom, 3-bathroom home offers a smart layout with a main floor office/den and convenient powder room, leading to a bright open-concept kitchen, dining, and living area featuring a cozy gas fireplace. Upstairs you'll find three generously sized bedrooms, including a large primary suite with walk-in closet and private 3-piece ensuite, plus two additional bedrooms and another full 3-piece bathroom. The lower level offers a large unfinished space full of potential - ideal for an additional bedroom, rec room, or home gym. Enjoy the beautifully landscaped backyard with deck - perfect for BBQs and outdoor gatherings. Complete with an attached single-car garage and situated just minutes from top-rated schools, parks, trails, transit, and all of Barrhaven's best shopping and dining! (id:59327)
Open House
This property has open houses!
2:00 pm
Ends at:4:00 pm
Property Details
| MLS® Number | X12119949 |
| Property Type | Single Family |
| Neigbourhood | Barrhaven East |
| Community Name | 7709 - Barrhaven - Strandherd |
| ParkingSpaceTotal | 3 |
Building
| BathroomTotal | 3 |
| BedroomsAboveGround | 3 |
| BedroomsTotal | 3 |
| Amenities | Fireplace(s) |
| Appliances | Dishwasher, Dryer, Microwave, Stove, Washer, Refrigerator |
| BasementDevelopment | Unfinished |
| BasementType | N/a (unfinished) |
| ConstructionStyleAttachment | Attached |
| CoolingType | Central Air Conditioning |
| ExteriorFinish | Brick |
| FireplacePresent | Yes |
| FoundationType | Poured Concrete |
| HalfBathTotal | 1 |
| HeatingFuel | Natural Gas |
| HeatingType | Forced Air |
| StoriesTotal | 2 |
| SizeInterior | 1500 - 2000 Sqft |
| Type | Row / Townhouse |
| UtilityWater | Municipal Water |
Parking
| Attached Garage | |
| Garage |
Land
| Acreage | No |
| Sewer | Sanitary Sewer |
| SizeDepth | 86 Ft ,10 In |
| SizeFrontage | 24 Ft ,7 In |
| SizeIrregular | 24.6 X 86.9 Ft |
| SizeTotalText | 24.6 X 86.9 Ft |
Rooms
| Level | Type | Length | Width | Dimensions |
|---|---|---|---|---|
| Second Level | Bathroom | 2.74 m | 1.55 m | 2.74 m x 1.55 m |
| Second Level | Primary Bedroom | 4.64 m | 5.59 m | 4.64 m x 5.59 m |
| Second Level | Bathroom | 2.4 m | 2.51 m | 2.4 m x 2.51 m |
| Second Level | Bedroom 2 | 3.76 m | 3 m | 3.76 m x 3 m |
| Second Level | Bedroom 3 | 3.58 m | 4.07 m | 3.58 m x 4.07 m |
| Main Level | Foyer | 3.49 m | 2.44 m | 3.49 m x 2.44 m |
| Main Level | Bathroom | 1.62 m | 1.54 m | 1.62 m x 1.54 m |
| Main Level | Office | 2.55 m | 3.12 m | 2.55 m x 3.12 m |
| Main Level | Living Room | 7.96 m | 4.08 m | 7.96 m x 4.08 m |
| Main Level | Kitchen | 2 m | 3.09 m | 2 m x 3.09 m |
| Main Level | Dining Room | 2.75 m | 3.09 m | 2.75 m x 3.09 m |
https://www.realtor.ca/real-estate/28250367/462-paul-metivier-drive-ottawa-7709-barrhaven-strandherd
Interested?
Contact us for more information
Adam Mills
Broker of Record
5536 Manotick Main St
Manotick, Ontario K4M 1A7
Jill Barr
Salesperson
5536 Manotick Main St
Manotick, Ontario K4M 1A7









































