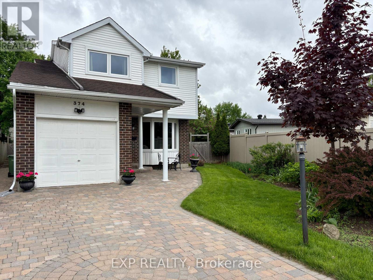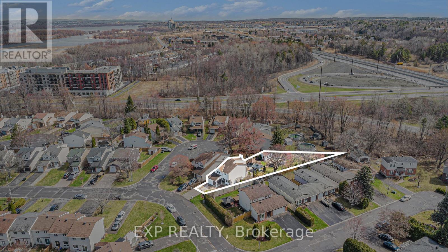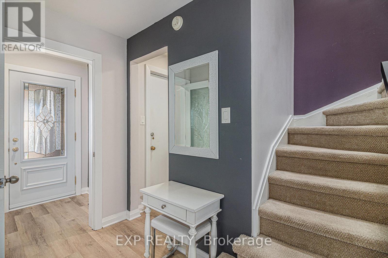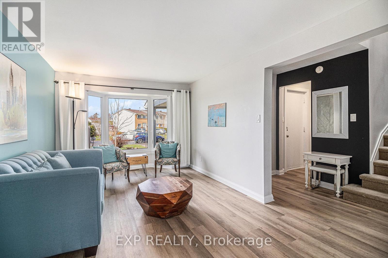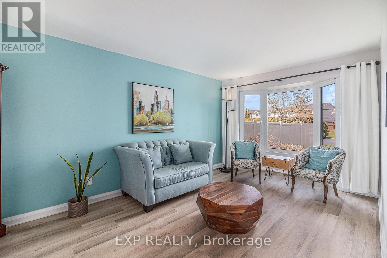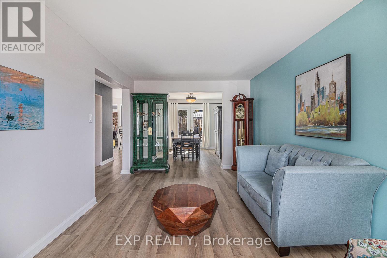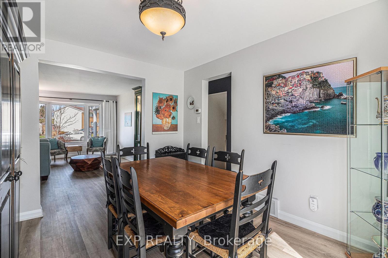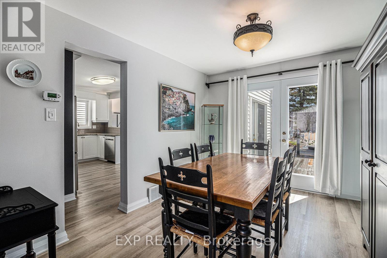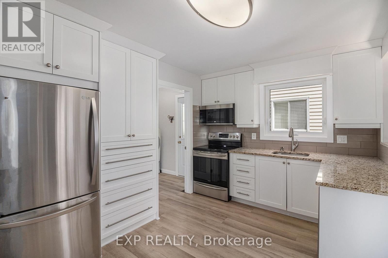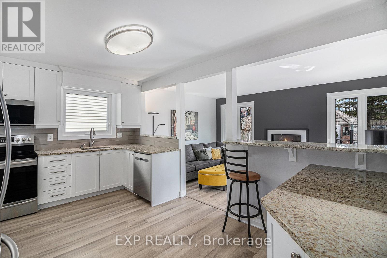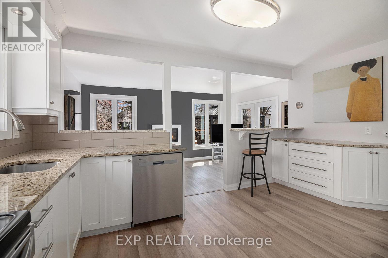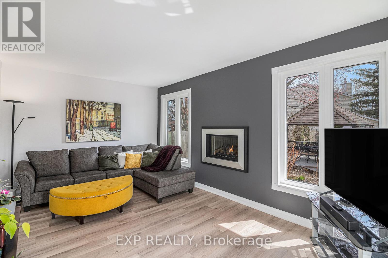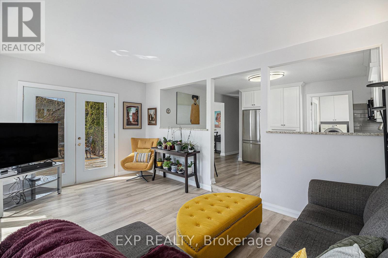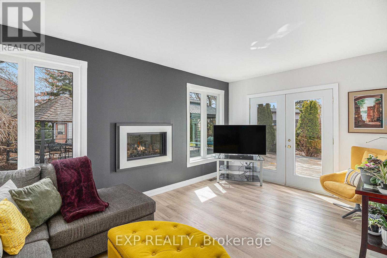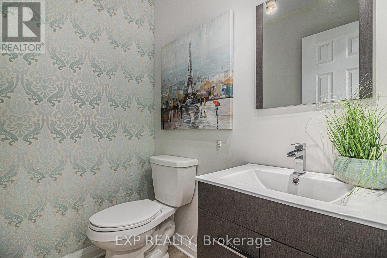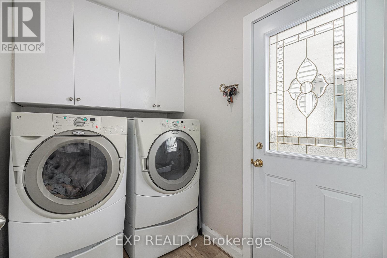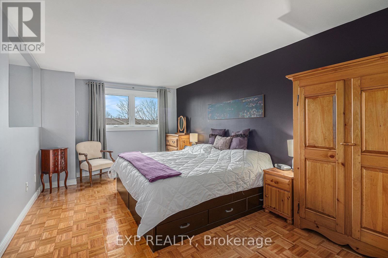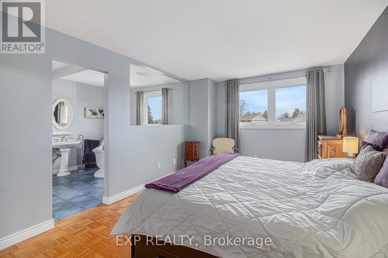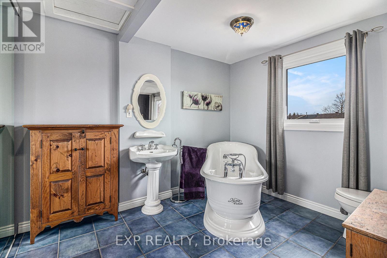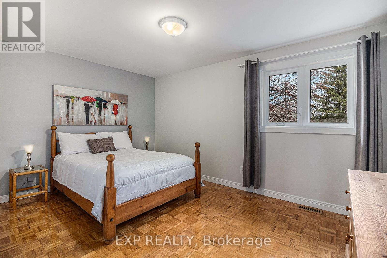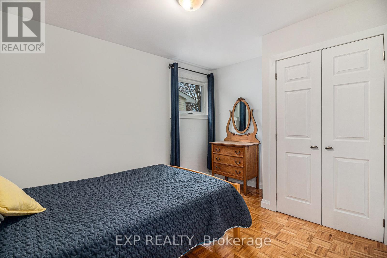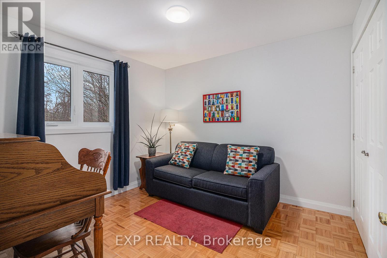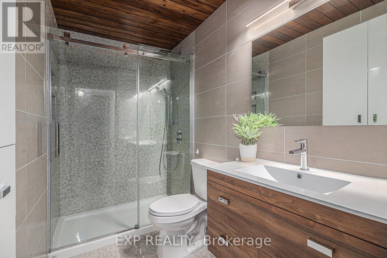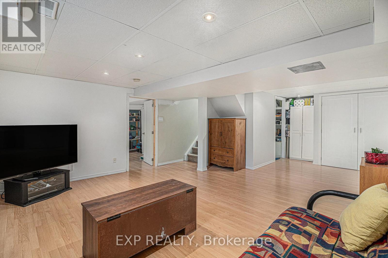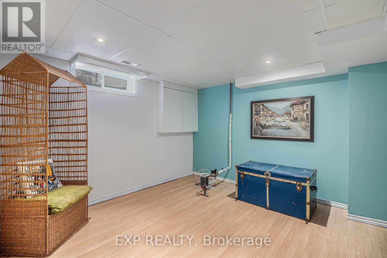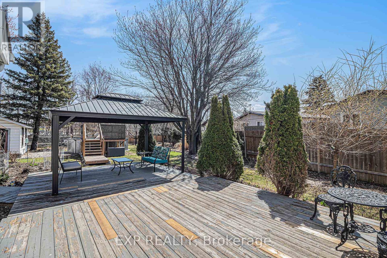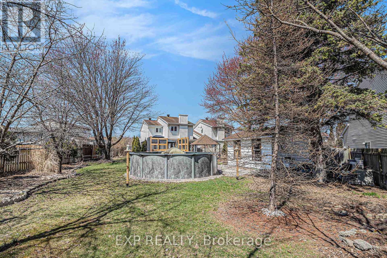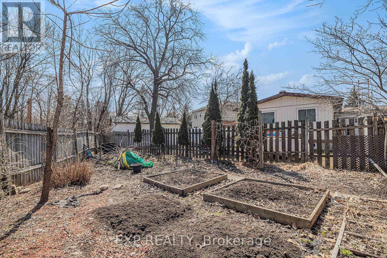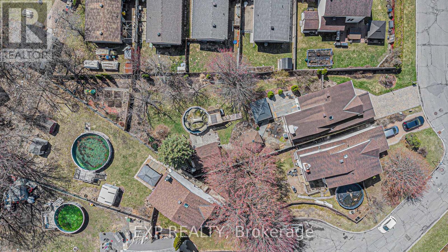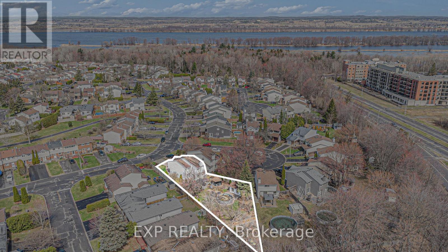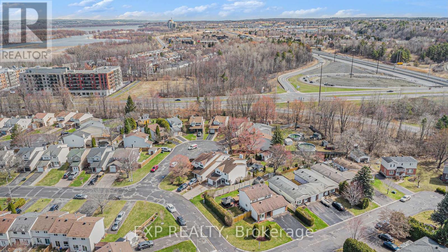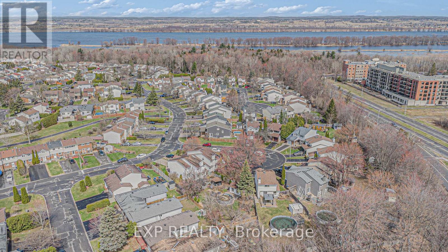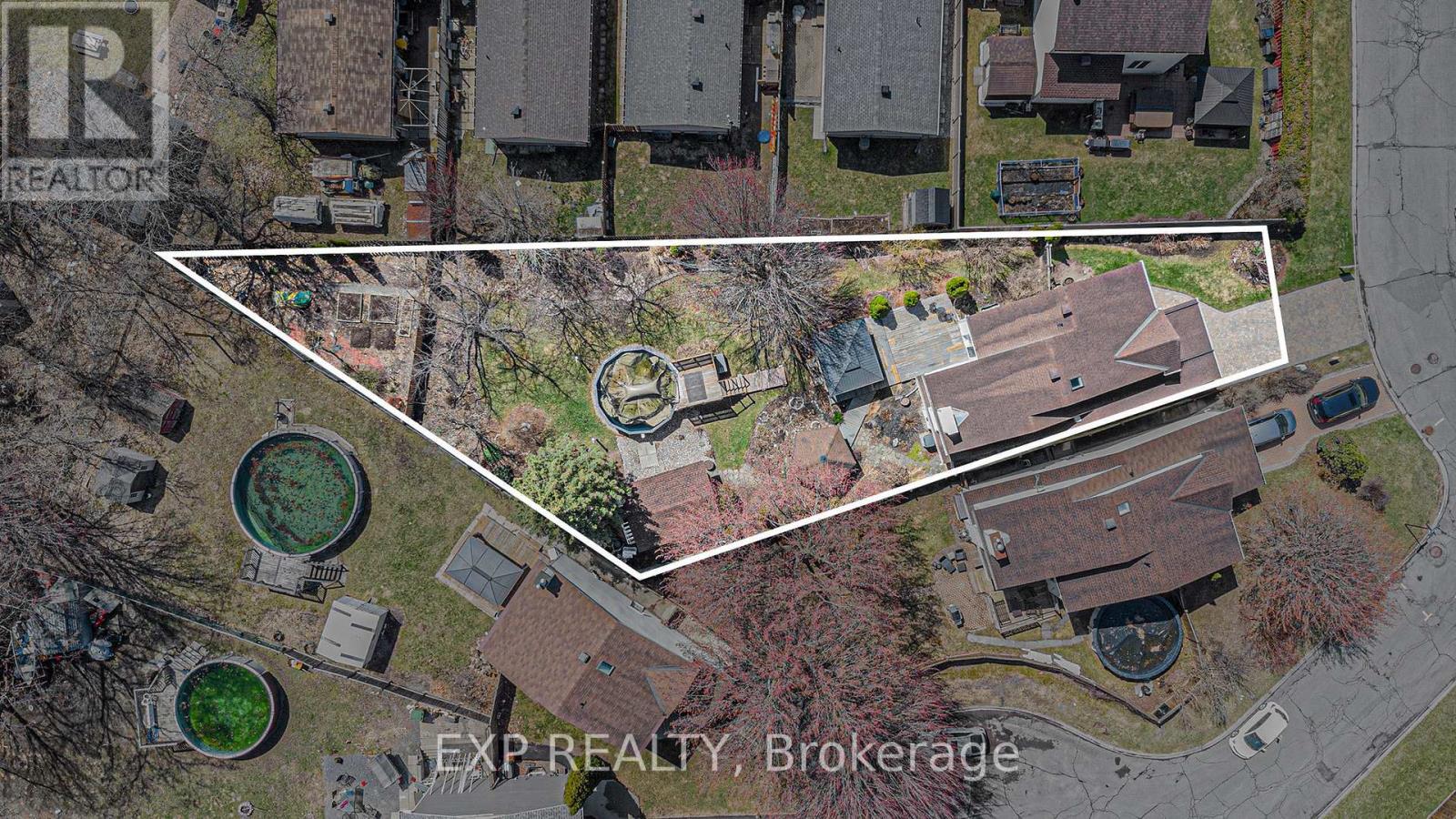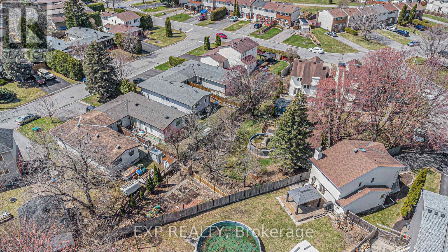374 Mockingbird Drive Ottawa, Ontario K1E 2V3
$799,900
Located on a 241 ft. deep, irregular pie shaped lot in the mature neighbourhood of Chatelaine Village this 4 bedroom, 2.5 bath single family home is close to schools, parks, trails, restaurants and all the local amenities Orleans has to offer! Upon entry a spacious foyer leads to a bright family room with adjoining dining room. Head onwards to discover the kitchen w/ breakfast bar, granite countertops & ample cabinetry overlooks a family room with gas fireplace - perfect for overseeing family life! Head upstairs to find a principal suite boasting a 3pc ensuite w/ soaker tub. 3 additional good sized bedrooms & a renovated main bathroom completes level. Work, rest and play is easy in the fully finished basement offering a great multi-functional space w/ large rec. room & additional den space. More space awaits outside; whether entertaining, gardening or relaxing it's a backyard to be enjoyed with above-ground pool, green space, gazebo & storage shed. Extended garden towards back of property for indulging that green thumb! Prime location with everything within easy reach and it's an easy commute to Ottawa! (id:59327)
Property Details
| MLS® Number | X12105860 |
| Property Type | Single Family |
| Neigbourhood | Queenswood Village |
| Community Name | 1101 - Chatelaine Village |
| Features | Irregular Lot Size |
| ParkingSpaceTotal | 4 |
| PoolType | Above Ground Pool |
| Structure | Deck |
Building
| BathroomTotal | 3 |
| BedroomsAboveGround | 4 |
| BedroomsTotal | 4 |
| Amenities | Fireplace(s) |
| Appliances | Water Heater, Garage Door Opener Remote(s), Central Vacuum, Dishwasher, Dryer, Hood Fan, Storage Shed, Stove, Washer, Refrigerator |
| BasementDevelopment | Finished |
| BasementType | Full (finished) |
| ConstructionStyleAttachment | Detached |
| CoolingType | Central Air Conditioning |
| ExteriorFinish | Brick |
| FireplacePresent | Yes |
| FireplaceTotal | 1 |
| FoundationType | Poured Concrete |
| HalfBathTotal | 1 |
| HeatingFuel | Natural Gas |
| HeatingType | Forced Air |
| StoriesTotal | 2 |
| SizeInterior | 1500 - 2000 Sqft |
| Type | House |
| UtilityWater | Municipal Water |
Parking
| Attached Garage | |
| Garage |
Land
| Acreage | No |
| FenceType | Fenced Yard |
| LandscapeFeatures | Landscaped |
| Sewer | Sanitary Sewer |
| SizeDepth | 241 Ft |
| SizeFrontage | 30 Ft ,8 In |
| SizeIrregular | 30.7 X 241 Ft |
| SizeTotalText | 30.7 X 241 Ft |
Rooms
| Level | Type | Length | Width | Dimensions |
|---|---|---|---|---|
| Second Level | Primary Bedroom | 3.39 m | 5 m | 3.39 m x 5 m |
| Second Level | Bedroom 2 | 4.32 m | 3.97 m | 4.32 m x 3.97 m |
| Second Level | Bedroom 3 | 3.11 m | 3.32 m | 3.11 m x 3.32 m |
| Second Level | Bedroom 4 | 2.74 m | 3.65 m | 2.74 m x 3.65 m |
| Basement | Other | 3.25 m | 2.82 m | 3.25 m x 2.82 m |
| Basement | Other | 3.11 m | 3.56 m | 3.11 m x 3.56 m |
| Basement | Recreational, Games Room | 7.45 m | 4.84 m | 7.45 m x 4.84 m |
| Basement | Den | 4.35 m | 3.34 m | 4.35 m x 3.34 m |
| Main Level | Living Room | 3.38 m | 5.45 m | 3.38 m x 5.45 m |
| Main Level | Dining Room | 3.3 m | 3.8 m | 3.3 m x 3.8 m |
| Main Level | Kitchen | 2 m | 4.51 m | 2 m x 4.51 m |
| Main Level | Family Room | 5.18 m | 3.1 m | 5.18 m x 3.1 m |
https://www.realtor.ca/real-estate/28219526/374-mockingbird-drive-ottawa-1101-chatelaine-village
Interested?
Contact us for more information
J.f. Perras
Salesperson
343 Preston Street, 11th Floor
Ottawa, Ontario K1S 1N4
Scott Moore
Salesperson
343 Preston Street, 11th Floor
Ottawa, Ontario K1S 1N4
