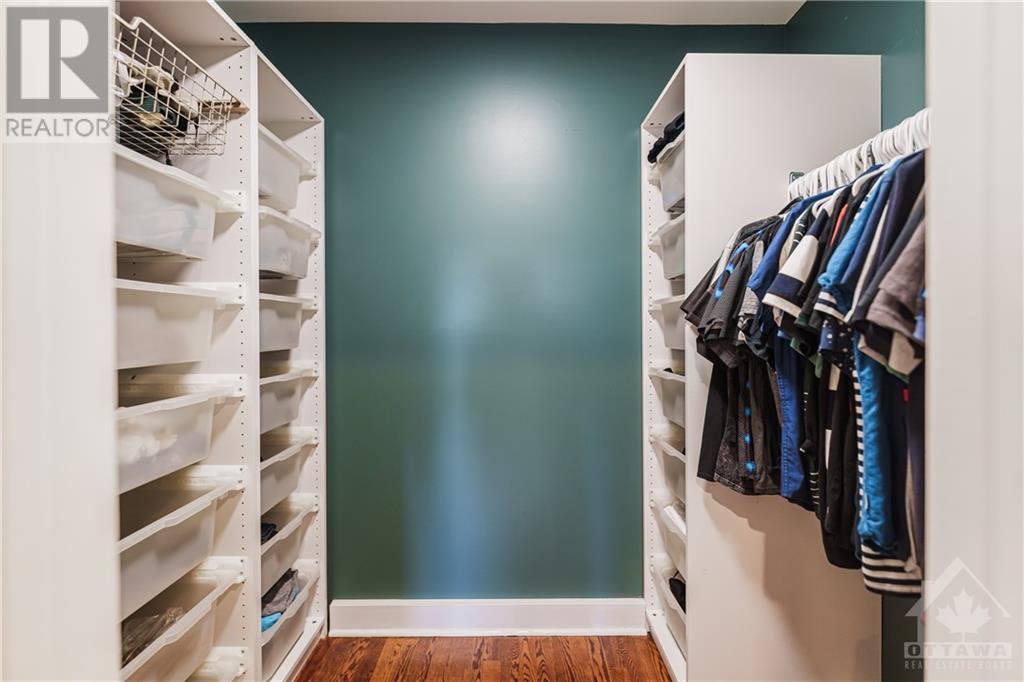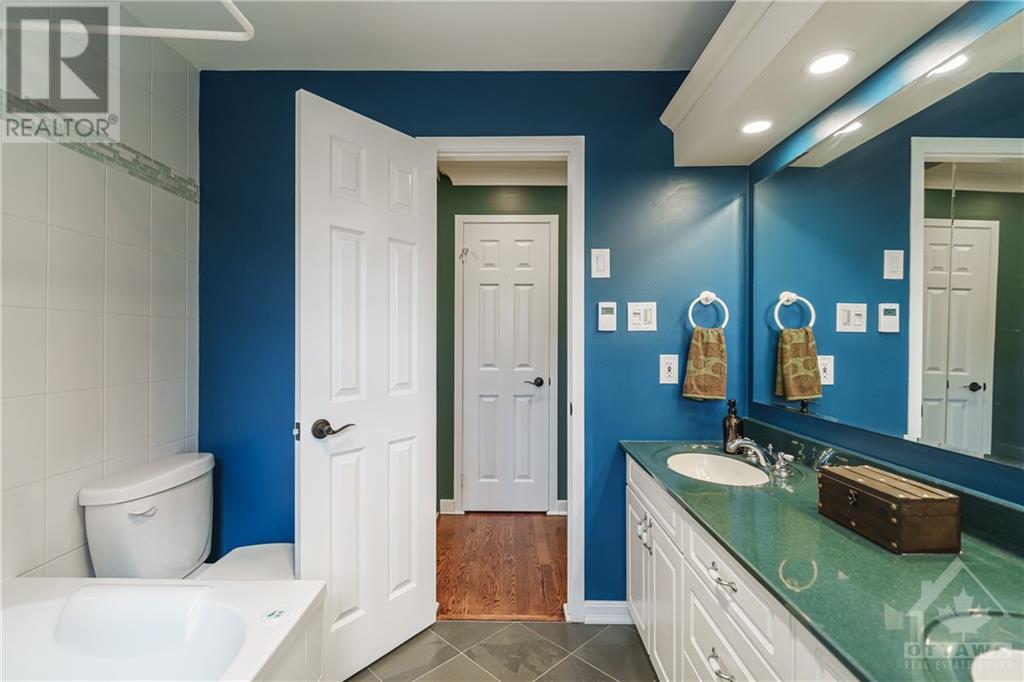3448 Paul Anka Drive Ottawa, Ontario K1V 9K6
$929,000
This remarkable home is situated on the renowned Ottawa Hunt Golf Club & Uplands Creek! This residence offers over 3,000 sq. ft. of elegant living space, featuring expansive multi-tiered decks that provide a serene view of the tranquil, wooded backyard with no rear neighbours backing onto the golf course. Step into the sunken living room, where high ceilings, hardwood flooring, and a charming gas fireplace invite relaxation, enhanced by a large window that frames the picturesque yard. The eat-in kitchen is equipped with a breakfast bar and stainless steel appliances. Retreat to the primary bedroom, complete with a walk-in closet, luxurious 5-piece ensuite, and a private sun deck offering breathtaking views for your morning coffee. The flexible 3rd bedroom on the second floor can easily be converted back from a family room. The fully finished basement includes an additional bedroom, a 3-piece bath, and a generous recreation area. (id:59327)
Property Details
| MLS® Number | 1416334 |
| Property Type | Single Family |
| Neigbourhood | Hunt Club |
| AmenitiesNearBy | Airport, Golf Nearby, Public Transit, Shopping |
| Features | Park Setting, Balcony |
| ParkingSpaceTotal | 6 |
| Structure | Deck |
Building
| BathroomTotal | 4 |
| BedroomsAboveGround | 3 |
| BedroomsBelowGround | 1 |
| BedroomsTotal | 4 |
| Appliances | Refrigerator, Dishwasher, Dryer, Stove, Washer |
| BasementDevelopment | Finished |
| BasementType | Full (finished) |
| ConstructedDate | 1980 |
| ConstructionStyleAttachment | Detached |
| CoolingType | Central Air Conditioning |
| ExteriorFinish | Brick, Siding, Wood |
| FlooringType | Hardwood, Tile |
| FoundationType | Poured Concrete |
| HalfBathTotal | 1 |
| HeatingFuel | Natural Gas |
| HeatingType | Forced Air |
| StoriesTotal | 2 |
| Type | House |
| UtilityWater | Municipal Water |
Parking
| Attached Garage | |
| Inside Entry |
Land
| Acreage | No |
| LandAmenities | Airport, Golf Nearby, Public Transit, Shopping |
| LandscapeFeatures | Landscaped |
| Sewer | Municipal Sewage System |
| SizeDepth | 180 Ft |
| SizeFrontage | 33 Ft ,6 In |
| SizeIrregular | 33.5 Ft X 179.99 Ft |
| SizeTotalText | 33.5 Ft X 179.99 Ft |
| ZoningDescription | Residential |
Rooms
| Level | Type | Length | Width | Dimensions |
|---|---|---|---|---|
| Second Level | Bedroom | 19'11" x 11'10" | ||
| Second Level | Bedroom | 12'11" x 11'11" | ||
| Second Level | Primary Bedroom | 18'11" x 14'0" | ||
| Second Level | 5pc Ensuite Bath | 8'2" x 7'10" | ||
| Second Level | Other | Measurements not available | ||
| Second Level | Full Bathroom | Measurements not available | ||
| Basement | Recreation Room | 23'9" x 11'10" | ||
| Basement | Utility Room | Measurements not available | ||
| Basement | 3pc Bathroom | 6'5" x 6'5" | ||
| Main Level | Living Room/dining Room | 18'11" x 13'11" | ||
| Main Level | Dining Room | 16'3" x 9'10" | ||
| Main Level | Kitchen | 15'3" x 8'1" | ||
| Main Level | Eating Area | 11'1" x 8'1" | ||
| Main Level | 2pc Bathroom | Measurements not available | ||
| Main Level | Laundry Room | Measurements not available |
https://www.realtor.ca/real-estate/27562184/3448-paul-anka-drive-ottawa-hunt-club
Interested?
Contact us for more information
Jeff Matheson
Salesperson
343 Preston Street, 11th Floor
Ottawa, Ontario K1S 1N4































