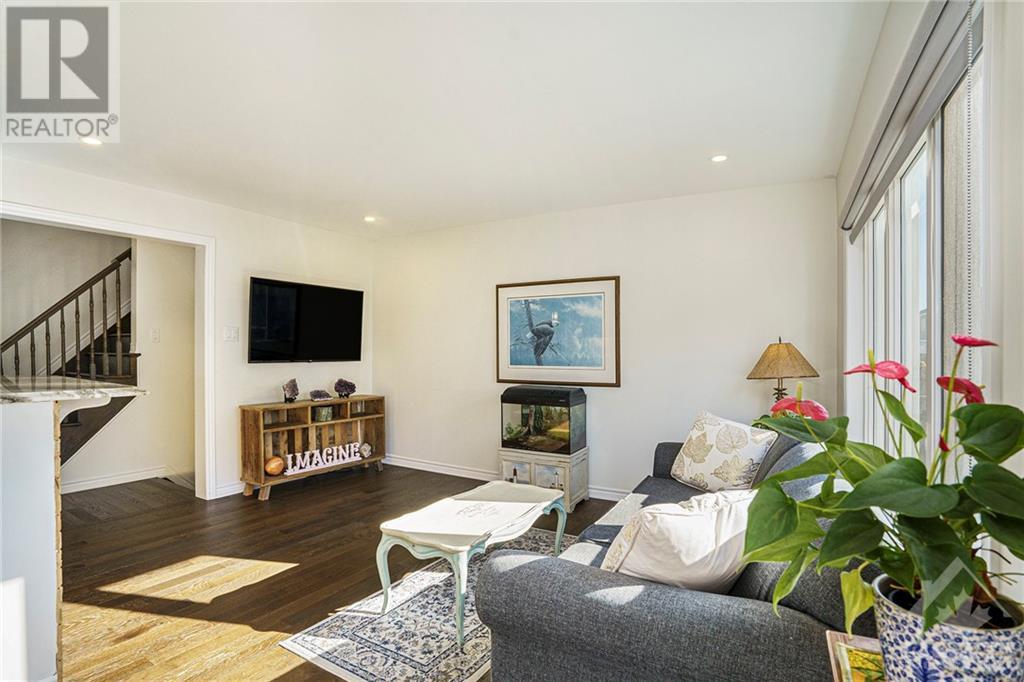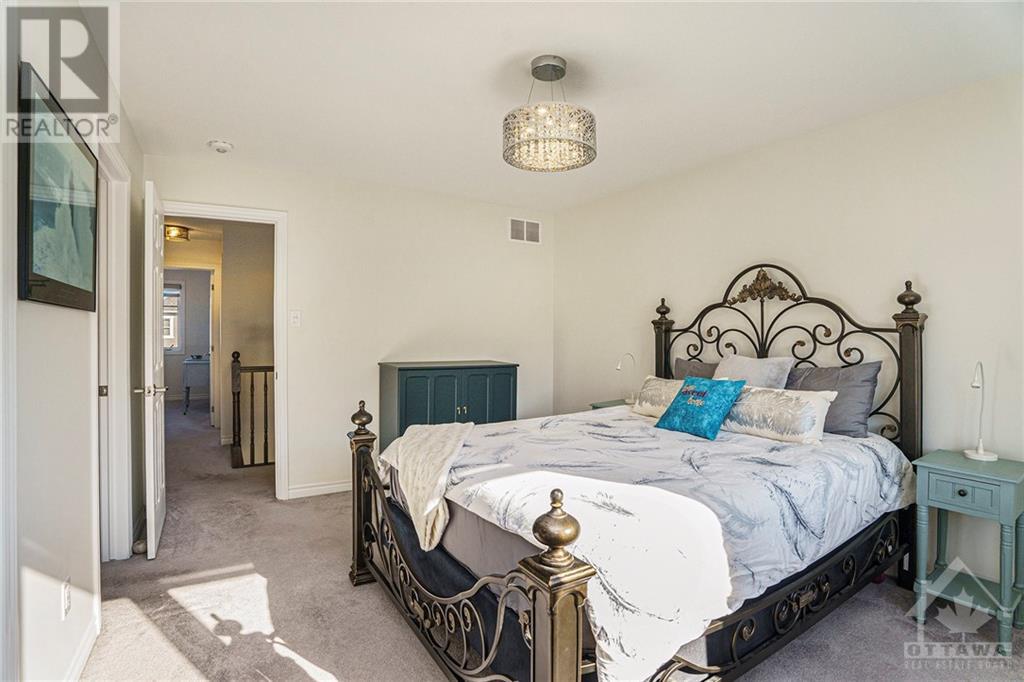3070 Freshwater Way Nepean, Ontario K2J 3V5
$599,900
Welcome home to this gorgeous 3 bed 3 bath townhome on a quiet street! This 2019-built home has been lovingly maintained and is full of custom finishes. Enter through the front door and you will love the open-concept main level with timeless hardwood flooring and an upgraded kitchen with massive breakfast bar, granite countertops and natural pine wood finishes. The newer appliances and all of the custom light fixtures and blinds are all included! Upstairs, there are 3 good sized bedrms, and a full main bath but check out the primary bedrm with a large 5-pc ensuite with shower and soaker tub plus a walk-in closet. The lower level is ready for your finishes or perfect for all of your extra storage needs. There is also a rough-in for a 3pc bathroom in the basement. You can enjoy a fully fenced back yard with a flagstone patio, plenty of greenery and a storage shed. Located along a low-traffic street just a quick walk to an elementary school, Half Moon Bay Park and Minto Rec. Complex. (id:59327)
Property Details
| MLS® Number | 1417283 |
| Property Type | Single Family |
| Neigbourhood | Half Moon Bay |
| AmenitiesNearBy | Public Transit, Shopping |
| CommunicationType | Internet Access |
| CommunityFeatures | Family Oriented |
| Features | Automatic Garage Door Opener |
| ParkingSpaceTotal | 2 |
Building
| BathroomTotal | 3 |
| BedroomsAboveGround | 3 |
| BedroomsTotal | 3 |
| Appliances | Refrigerator, Dishwasher, Dryer, Microwave, Stove, Washer, Blinds |
| BasementDevelopment | Unfinished |
| BasementType | Full (unfinished) |
| ConstructedDate | 2019 |
| CoolingType | Central Air Conditioning |
| ExteriorFinish | Brick, Siding |
| FlooringType | Wall-to-wall Carpet, Mixed Flooring, Hardwood, Tile |
| FoundationType | Poured Concrete |
| HalfBathTotal | 1 |
| HeatingFuel | Natural Gas |
| HeatingType | Forced Air |
| StoriesTotal | 2 |
| Type | Row / Townhouse |
| UtilityWater | Municipal Water |
Parking
| Attached Garage | |
| Inside Entry | |
| Surfaced |
Land
| Acreage | No |
| FenceType | Fenced Yard |
| LandAmenities | Public Transit, Shopping |
| Sewer | Municipal Sewage System |
| SizeDepth | 82 Ft |
| SizeFrontage | 21 Ft ,4 In |
| SizeIrregular | 21.33 Ft X 82.02 Ft |
| SizeTotalText | 21.33 Ft X 82.02 Ft |
| ZoningDescription | R3yy(1627) |
Rooms
| Level | Type | Length | Width | Dimensions |
|---|---|---|---|---|
| Second Level | Primary Bedroom | 11'3" x 14'7" | ||
| Second Level | 5pc Ensuite Bath | 8'10" x 9'6" | ||
| Second Level | Other | 8'10" x 4'9" | ||
| Second Level | Bedroom | 9'3" x 15'10" | ||
| Second Level | Bedroom | 10'9" x 9'10" | ||
| Second Level | Full Bathroom | 7'4" x 8'2" | ||
| Main Level | Kitchen | 9'10" x 14'6" | ||
| Main Level | Living Room | 10'6" x 14'7" | ||
| Main Level | Dining Room | 14'1" x 11'7" | ||
| Main Level | Foyer | 8'1" x 9'6" | ||
| Main Level | Partial Bathroom | 5'4" x 4'9" |
Utilities
| Fully serviced | Available |
https://www.realtor.ca/real-estate/27567379/3070-freshwater-way-nepean-half-moon-bay
Interested?
Contact us for more information
Emily Blanchard
Salesperson
530 Main Street
Winchester, Ontario K0C 2K0
Nathan Lang
Salesperson
530 Main Street
Winchester, Ontario K0C 2K0






























