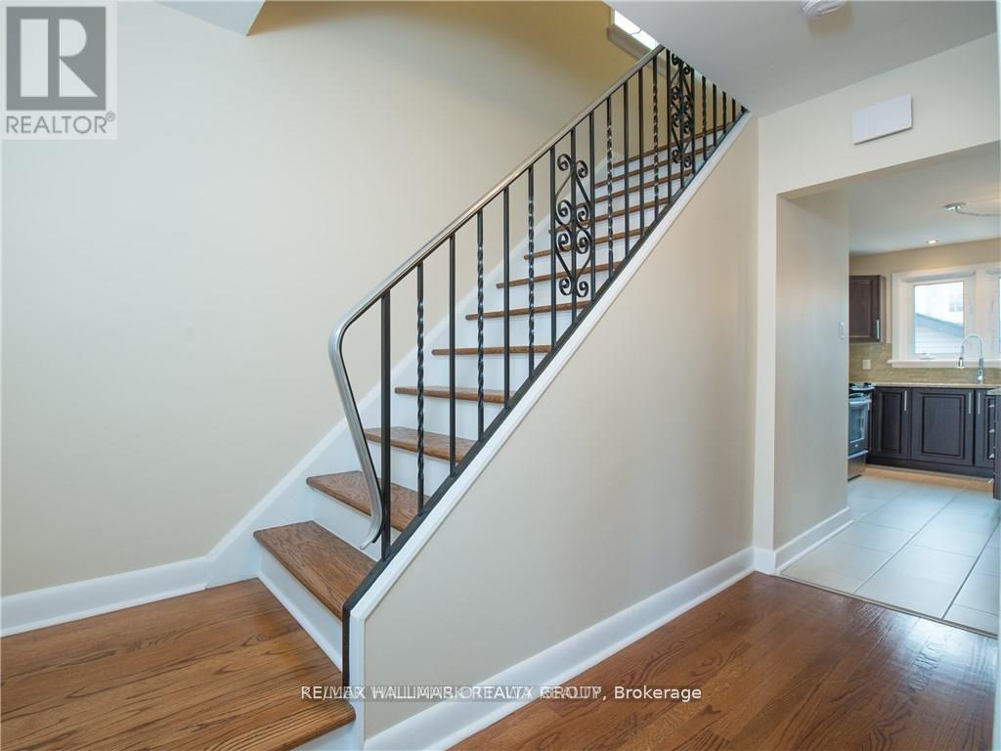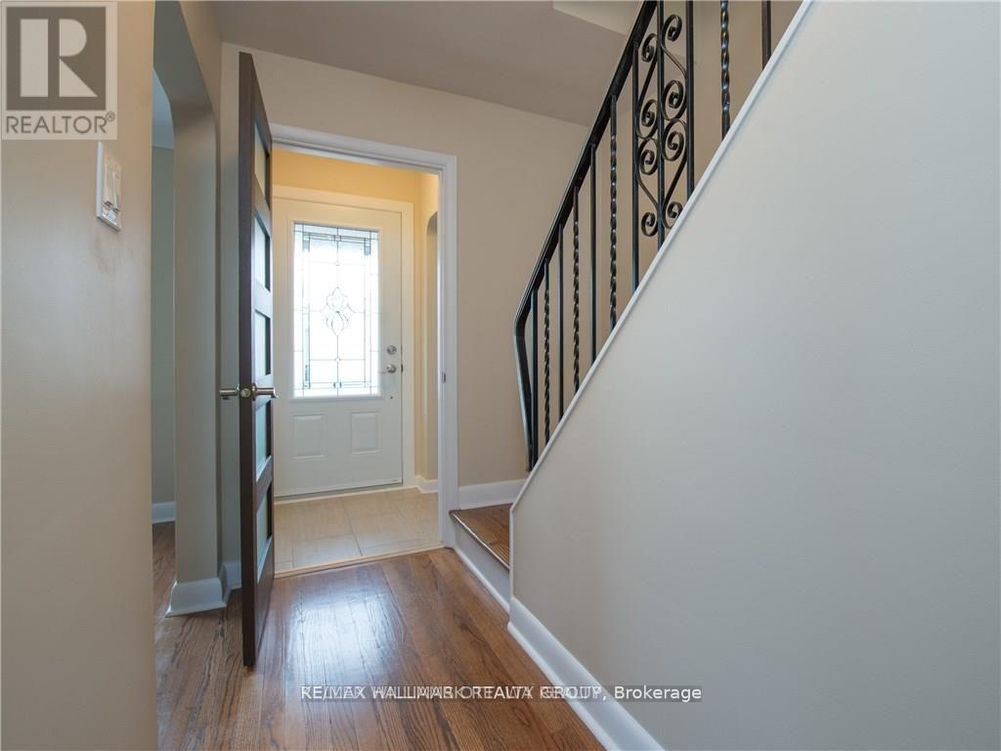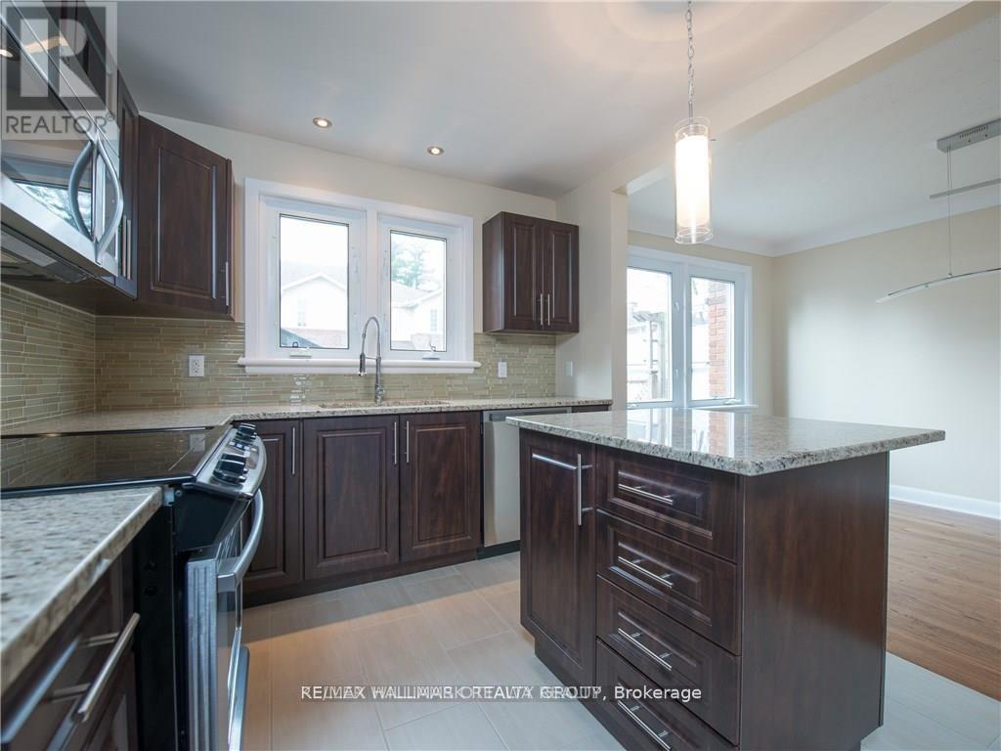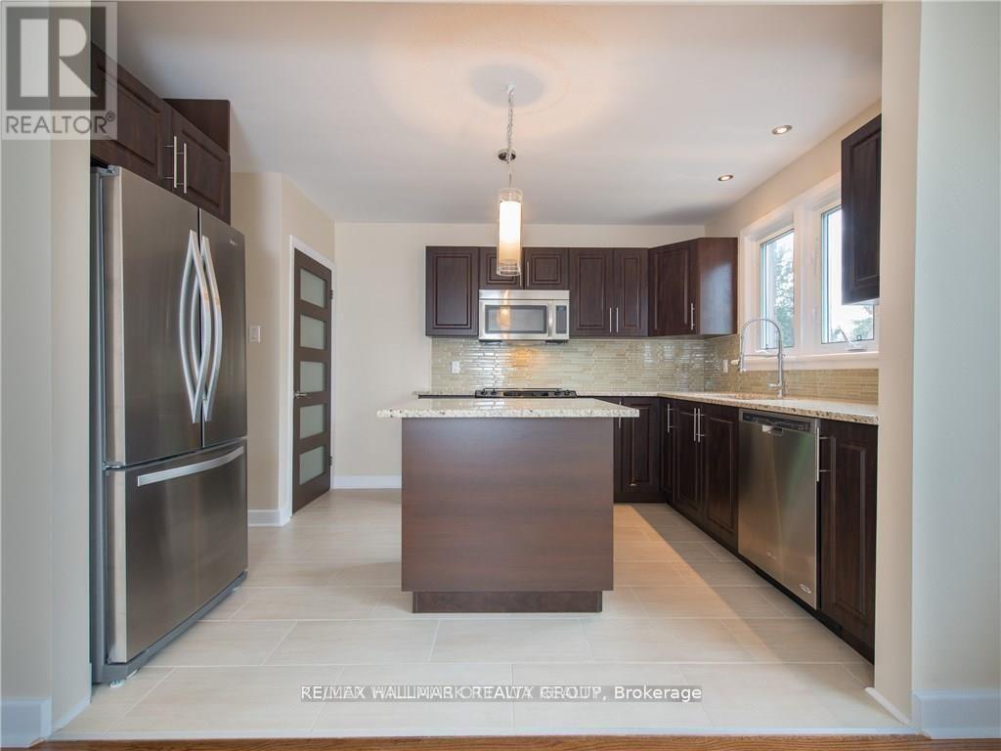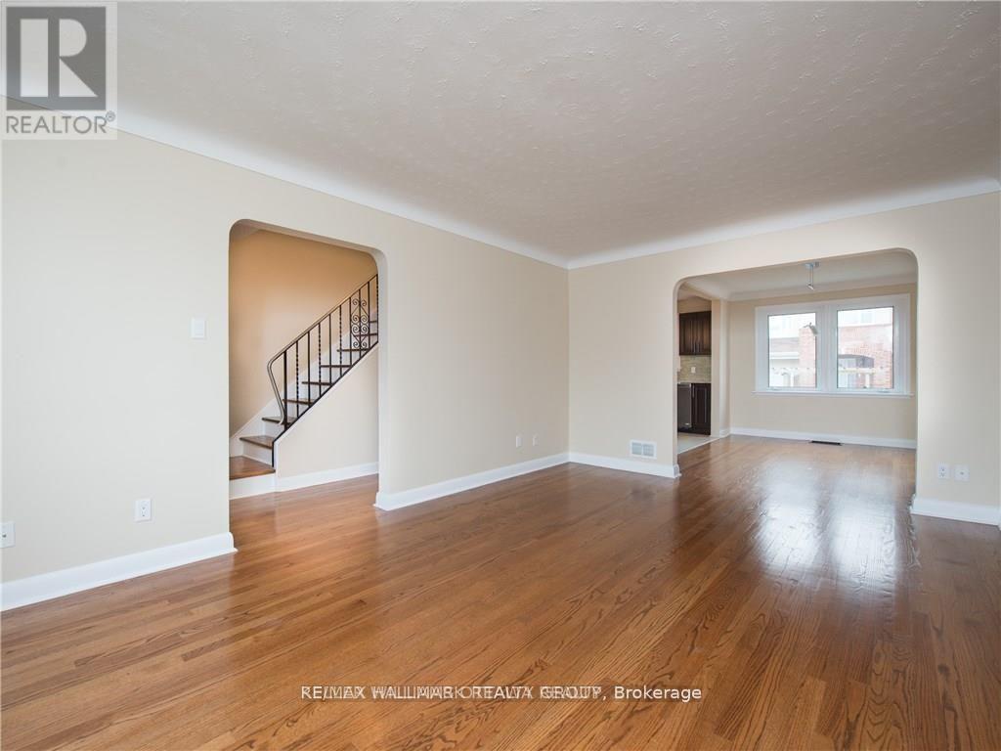298a Woodroffe Avenue Ottawa, Ontario K2A 3N5
$774,900
Beautifully and extensively renovated 3 Bdrm, 2 Bathrm, all brick semi-detached with a detached garage. The spacious finished Rec Room with spotlights, 3 pc bathrm and its own side entrance has the potential for a secondary dwelling unit. Renovations include: Oak hardwood floors on both levels and the staircase; wide plank laminate flooring in the Bsmnt; kitchen w/island, granite countertops, glass backsplash and top-of-the-line 4 SS appliances; both bathrooms; all doors, windows; refinished garage; asphalt paving and 2024 Roof. The bright main floor features an open concept living, dining room and kitchen. The second level features a large master Bdrm, 2 additional bedrooms and a luxury bathroom. Fenced backyard with new 2024 stone patio. Close to bus routes, schools and Carlingwood shopping centre. 6 Appliances. (id:59327)
Property Details
| MLS® Number | X12057622 |
| Property Type | Single Family |
| Neigbourhood | Bay |
| Community Name | 6002 - Woodroffe |
| AmenitiesNearBy | Public Transit, Schools |
| EquipmentType | Water Heater - Gas |
| ParkingSpaceTotal | 3 |
| RentalEquipmentType | Water Heater - Gas |
Building
| BathroomTotal | 2 |
| BedroomsAboveGround | 3 |
| BedroomsTotal | 3 |
| Appliances | Dishwasher, Dryer, Microwave, Stove, Washer, Window Coverings, Refrigerator |
| BasementDevelopment | Finished |
| BasementType | N/a (finished) |
| ConstructionStyleAttachment | Semi-detached |
| CoolingType | Central Air Conditioning |
| ExteriorFinish | Brick |
| FoundationType | Block |
| HeatingFuel | Natural Gas |
| HeatingType | Forced Air |
| StoriesTotal | 2 |
| Type | House |
| UtilityWater | Municipal Water |
Parking
| Detached Garage | |
| Garage |
Land
| Acreage | No |
| FenceType | Fenced Yard |
| LandAmenities | Public Transit, Schools |
| Sewer | Sanitary Sewer |
| SizeDepth | 92 Ft |
| SizeFrontage | 27 Ft ,6 In |
| SizeIrregular | 27.5 X 92 Ft |
| SizeTotalText | 27.5 X 92 Ft |
| ZoningDescription | Residential R4d |
Rooms
| Level | Type | Length | Width | Dimensions |
|---|---|---|---|---|
| Second Level | Primary Bedroom | 4.47 m | 3.42 m | 4.47 m x 3.42 m |
| Second Level | Bedroom 2 | 3.47 m | 2.64 m | 3.47 m x 2.64 m |
| Second Level | Bedroom 3 | 2.84 m | 2.74 m | 2.84 m x 2.74 m |
| Second Level | Bathroom | 2.87 m | 1.52 m | 2.87 m x 1.52 m |
| Basement | Laundry Room | 3.13 m | 2.52 m | 3.13 m x 2.52 m |
| Basement | Recreational, Games Room | 5.5 m | 5.2 m | 5.5 m x 5.2 m |
| Basement | Den | 3.15 m | 2.51 m | 3.15 m x 2.51 m |
| Basement | Bathroom | 2.21 m | 1.72 m | 2.21 m x 1.72 m |
| Ground Level | Living Room | 5.58 m | 3.42 m | 5.58 m x 3.42 m |
| Ground Level | Dining Room | 3.99 m | 2.46 m | 3.99 m x 2.46 m |
| Ground Level | Kitchen | 3.96 m | 2.84 m | 3.96 m x 2.84 m |
Utilities
| Cable | Installed |
| Sewer | Installed |
https://www.realtor.ca/real-estate/28110435/298a-woodroffe-avenue-ottawa-6002-woodroffe
Interested?
Contact us for more information
Jack Marsala
Broker
344 O'connor Street
Ottawa, Ontario K2P 1W1



