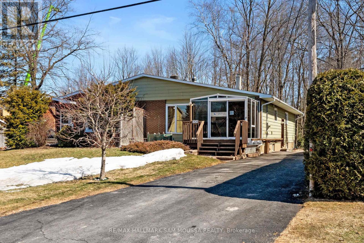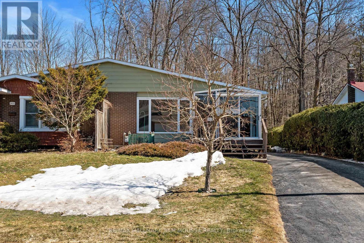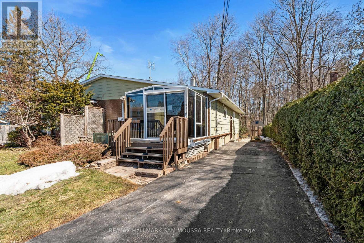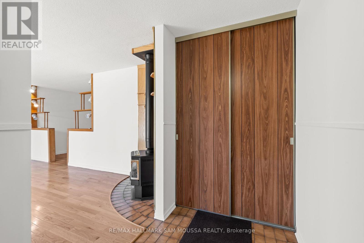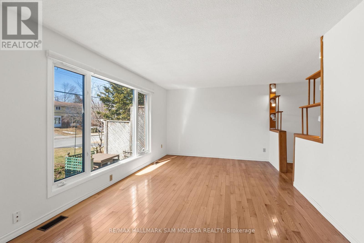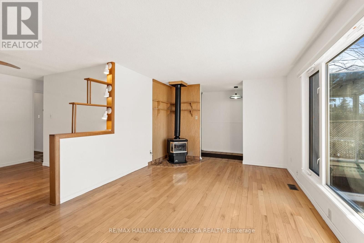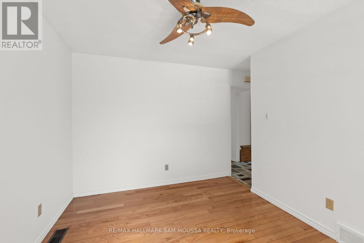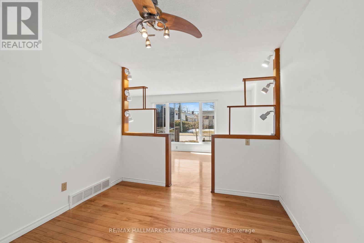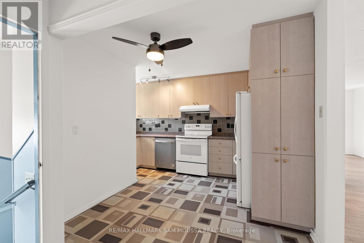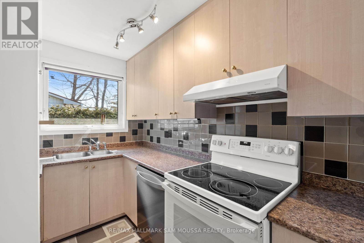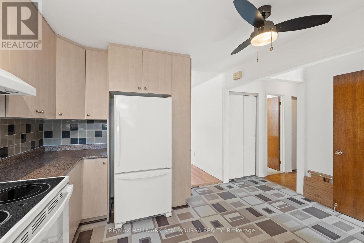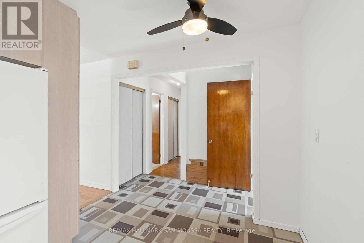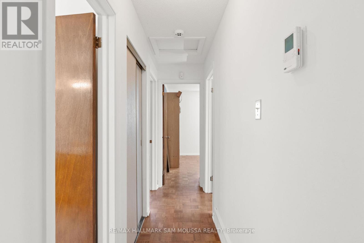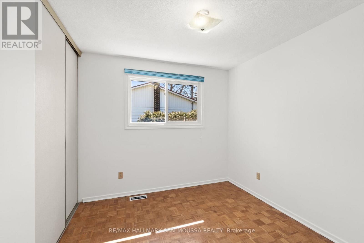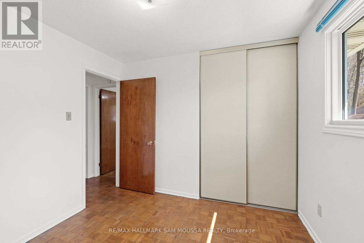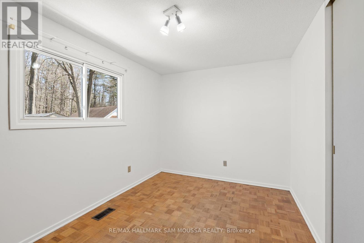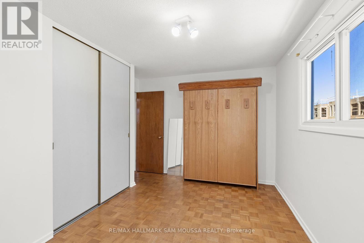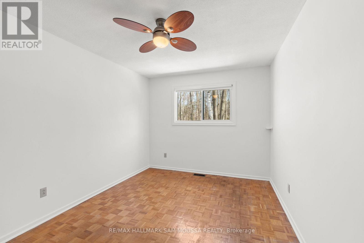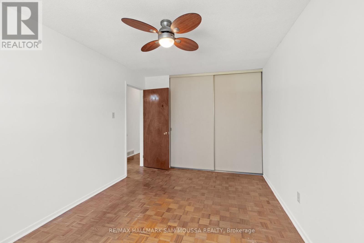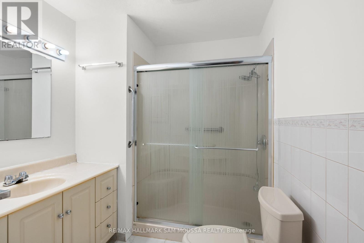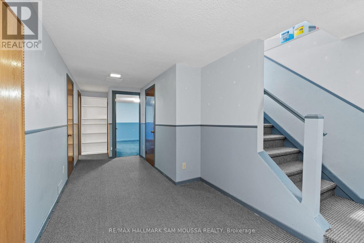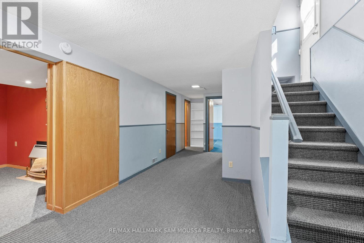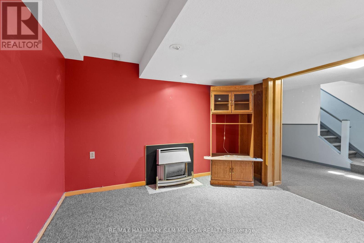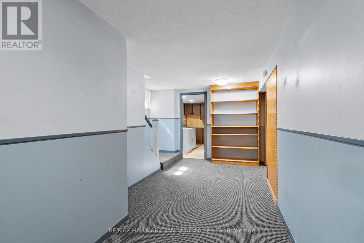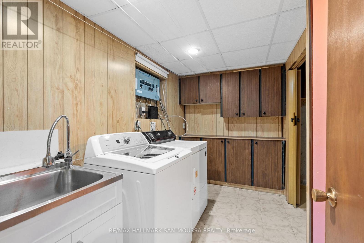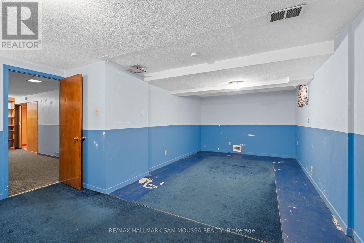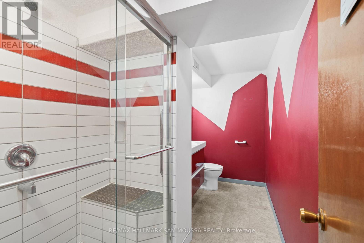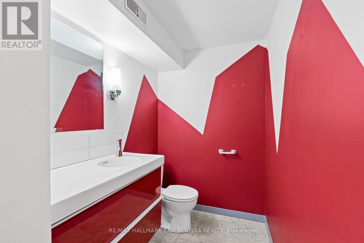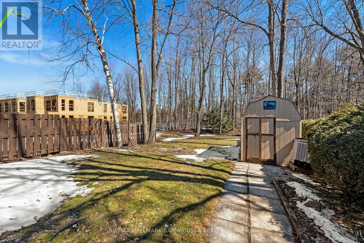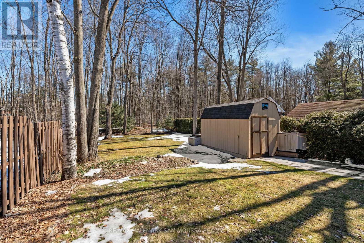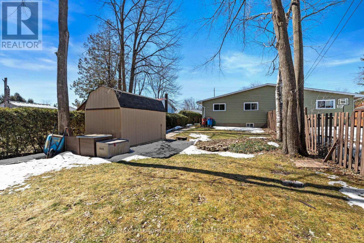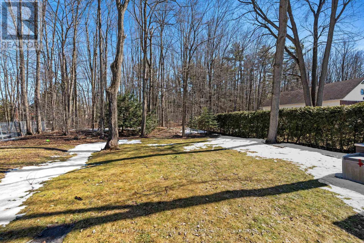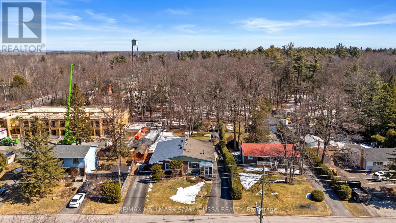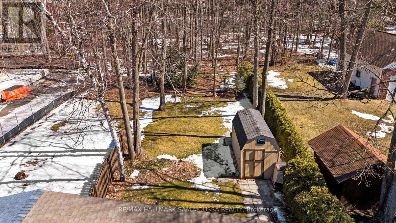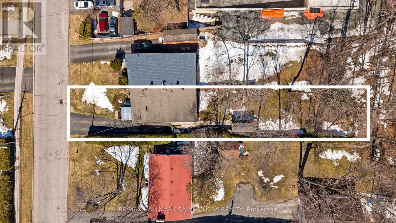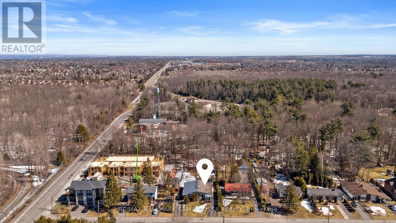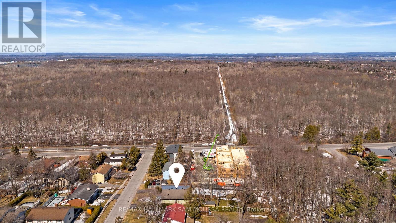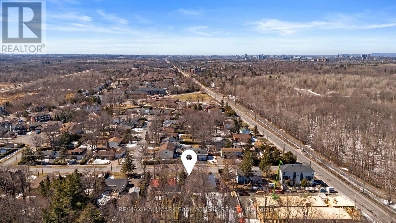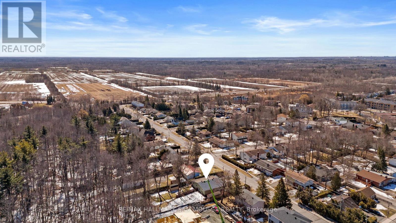2624 Cleroux Crescent Ottawa, Ontario K1W 1B5
$569,000
Welcome to 2624 Cleroux Crescent! This charming bungalow offers a perfect blend of comfort and potential in a tranquil, family-friendly neighborhood. Featuring 3 bedrooms and 2 full bathrooms, this home boasts a bright and spacious layout with large windows that flood the living space with natural light. The main floor has been freshly painted, creating a bright and inviting atmosphere. Hardwood flooring extends through the living areas, while the bedrooms feature classic parquet. The main level also includes a 3-piece bathroom and a functional kitchen with ample storage and counter space, leading into a dining area perfect for gatherings. The fully finished basement provides additional living space, complete with a second 3-piece bathroom. Situated on a deep lot that backs onto a wooded area, this home offers privacy and a peaceful outdoor setting. A spacious backyard shed provides extra storage, and the covered front porch is a great spot to enjoy your morning coffee or unwind at the end of the day. Conveniently located close to schools, parks, shopping, and public transit, this home is an excellent opportunity for families, downsizers, or investors. Don't miss out on this fantastic home schedule your showing today! (id:59327)
Property Details
| MLS® Number | X12060796 |
| Property Type | Single Family |
| Neigbourhood | Blackburn Hamlet |
| Community Name | 2303 - Blackburn Hamlet (South) |
| ParkingSpaceTotal | 5 |
Building
| BathroomTotal | 2 |
| BedroomsAboveGround | 3 |
| BedroomsTotal | 3 |
| Appliances | Dishwasher, Dryer, Hood Fan, Stove, Washer, Refrigerator |
| ArchitecturalStyle | Bungalow |
| BasementDevelopment | Finished |
| BasementType | Full (finished) |
| ConstructionStyleAttachment | Semi-detached |
| CoolingType | Central Air Conditioning |
| ExteriorFinish | Steel, Brick |
| FireplacePresent | Yes |
| FoundationType | Concrete |
| HeatingFuel | Natural Gas |
| HeatingType | Forced Air |
| StoriesTotal | 1 |
| Type | House |
| UtilityWater | Municipal Water |
Land
| Acreage | No |
| Sewer | Sanitary Sewer |
| SizeDepth | 223 Ft ,8 In |
| SizeFrontage | 37 Ft ,5 In |
| SizeIrregular | 37.45 X 223.67 Ft |
| SizeTotalText | 37.45 X 223.67 Ft |
Rooms
| Level | Type | Length | Width | Dimensions |
|---|---|---|---|---|
| Lower Level | Recreational, Games Room | 6.94 m | 4.56 m | 6.94 m x 4.56 m |
| Lower Level | Family Room | 3.47 m | 3.4 m | 3.47 m x 3.4 m |
| Lower Level | Bathroom | 3.47 m | 1.85 m | 3.47 m x 1.85 m |
| Main Level | Living Room | 5.29 m | 3.55 m | 5.29 m x 3.55 m |
| Main Level | Kitchen | 3.92 m | 3.22 m | 3.92 m x 3.22 m |
| Main Level | Dining Room | 3.22 m | 2.92 m | 3.22 m x 2.92 m |
| Main Level | Primary Bedroom | 2.92 m | 4.22 m | 2.92 m x 4.22 m |
| Main Level | Bedroom | 3.92 m | 3.23 m | 3.92 m x 3.23 m |
| Main Level | Bedroom | 2.84 m | 2.71 m | 2.84 m x 2.71 m |
| Main Level | Bathroom | 2.92 m | 2.03 m | 2.92 m x 2.03 m |
Utilities
| Sewer | Installed |
https://www.realtor.ca/real-estate/28117706/2624-cleroux-crescent-ottawa-2303-blackburn-hamlet-south
Interested?
Contact us for more information
Sam Moussa
Broker of Record
700 Eagleson Rd South Unit 105
Kanata, Ontario K2M 2G9
