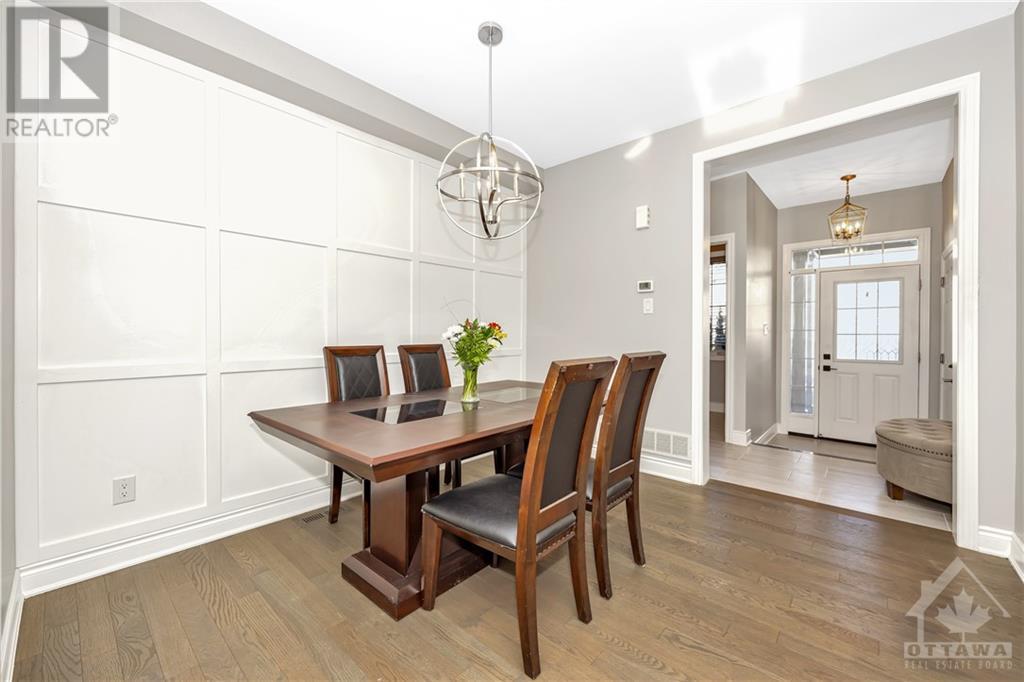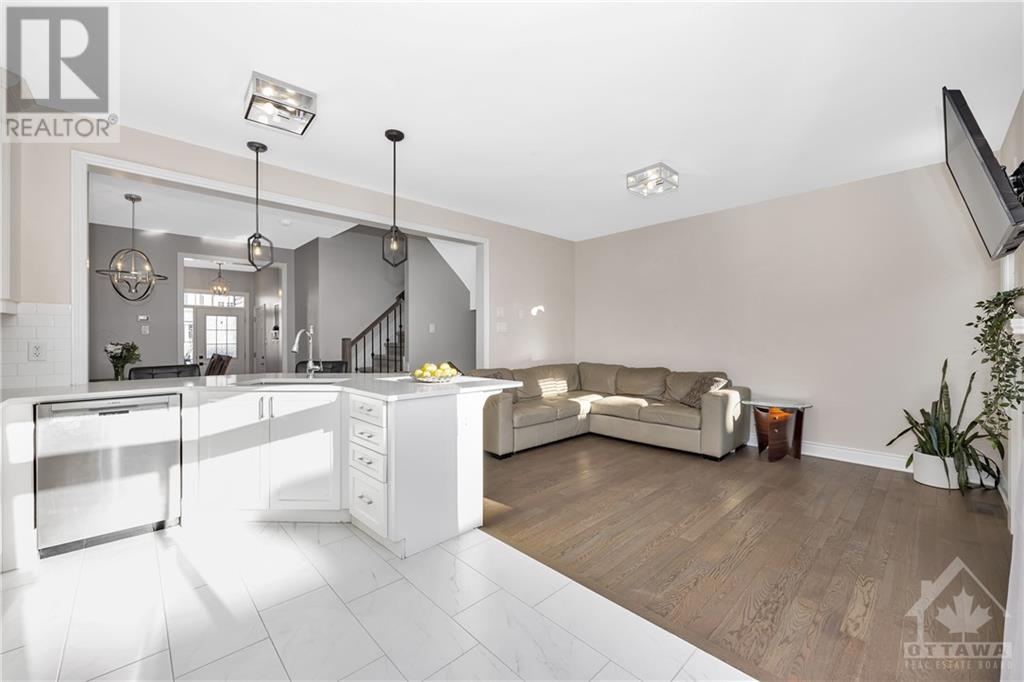246 Willow Aster Circle Orleans, Ontario K4A 1C7
$579,900
Welcome to 246 Willow Aster Circle, a lovely townhome in Avalon West, Orleans. This well-kept home features an inviting front porch, attached garage, and modern layout. The main level offers a bright, open-concept living and dining area, along with a functional kitchen ideal for everyday living and entertaining with ample cabinetry and upgraded quartz counter tops and modern 12x24 floor tiles. Upstairs, three spacious bedrooms provide comfort, including a primary suite with a large closet and ensuite bathroom featuring soaker tub, shower, double sink vanity and quartz countertop. Laundry located in the basement. The property also features an extended driveway, providing space for a third vehicle. Located close to parks, schools, shopping, and transit, this home combines convenience and charm—perfect for families and professionals alike! (id:59327)
Open House
This property has open houses!
2:00 pm
Ends at:4:00 pm
Property Details
| MLS® Number | 1419612 |
| Property Type | Single Family |
| Neigbourhood | Avalon West |
| AmenitiesNearBy | Public Transit, Shopping |
| CommunityFeatures | Family Oriented |
| ParkingSpaceTotal | 3 |
| RoadType | Paved Road |
Building
| BathroomTotal | 2 |
| BedroomsAboveGround | 3 |
| BedroomsTotal | 3 |
| Appliances | Refrigerator, Dishwasher, Dryer, Microwave Range Hood Combo, Stove, Washer |
| BasementDevelopment | Unfinished |
| BasementType | Full (unfinished) |
| ConstructedDate | 2018 |
| CoolingType | Central Air Conditioning |
| ExteriorFinish | Brick, Siding |
| FireplacePresent | Yes |
| FireplaceTotal | 1 |
| FlooringType | Wall-to-wall Carpet, Hardwood, Tile |
| FoundationType | Poured Concrete |
| HalfBathTotal | 1 |
| HeatingFuel | Natural Gas |
| HeatingType | Forced Air |
| StoriesTotal | 2 |
| Type | Row / Townhouse |
| UtilityWater | Municipal Water |
Parking
| Attached Garage | |
| Surfaced |
Land
| Acreage | No |
| FenceType | Fenced Yard |
| LandAmenities | Public Transit, Shopping |
| Sewer | Municipal Sewage System |
| SizeDepth | 82 Ft |
| SizeFrontage | 21 Ft ,4 In |
| SizeIrregular | 0.04 |
| SizeTotal | 0.04 Ac |
| SizeTotalText | 0.04 Ac |
| ZoningDescription | R3 |
Rooms
| Level | Type | Length | Width | Dimensions |
|---|---|---|---|---|
| Lower Level | Foyer | 9'6" x 5'0" | ||
| Lower Level | Mud Room | 5'0" x 5'10" | ||
| Lower Level | 2pc Ensuite Bath | 9'0" x 8'0" | ||
| Lower Level | Primary Bedroom | 11'0" x 14'0" | ||
| Lower Level | Other | 9'0" x 6'0" | ||
| Lower Level | Bedroom | 10'0" x 11'0" | ||
| Lower Level | Bedroom | 15'0" x 9'0" | ||
| Main Level | Dining Room | 10'0" x 11'0" | ||
| Main Level | Kitchen | 14'0" x 10'0" | ||
| Main Level | Living Room | 14'0" x 10'0" | ||
| Main Level | 3pc Bathroom | 7'4" x 8'0" |
https://www.realtor.ca/real-estate/27657687/246-willow-aster-circle-orleans-avalon-west
Interested?
Contact us for more information
Chris Lacroix
Salesperson
4366 Innes Road
Ottawa, Ontario K4A 3W3































