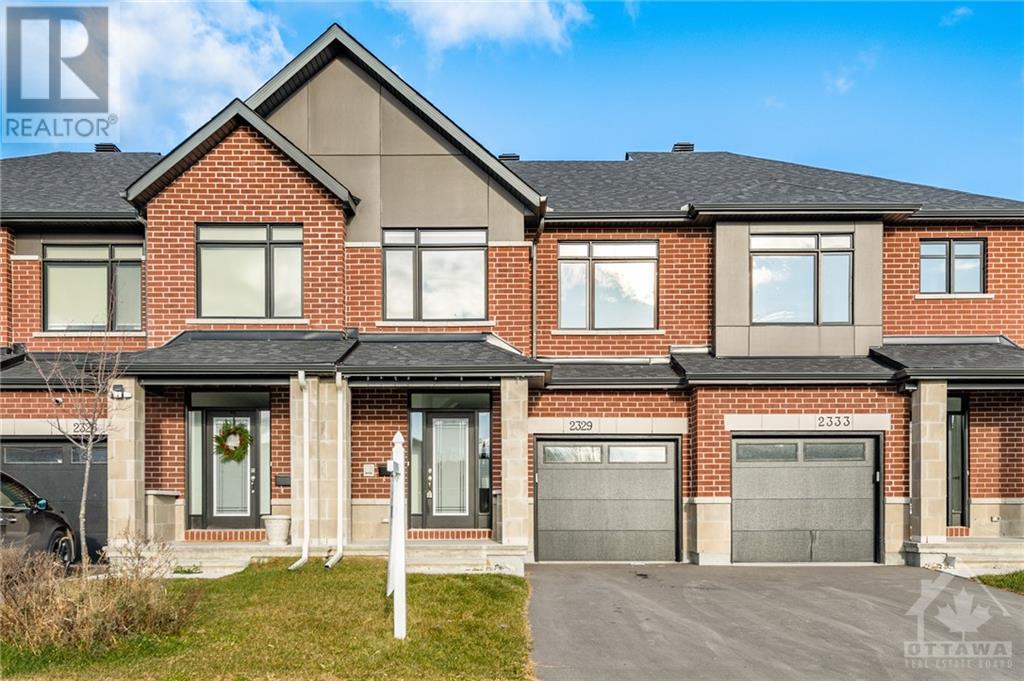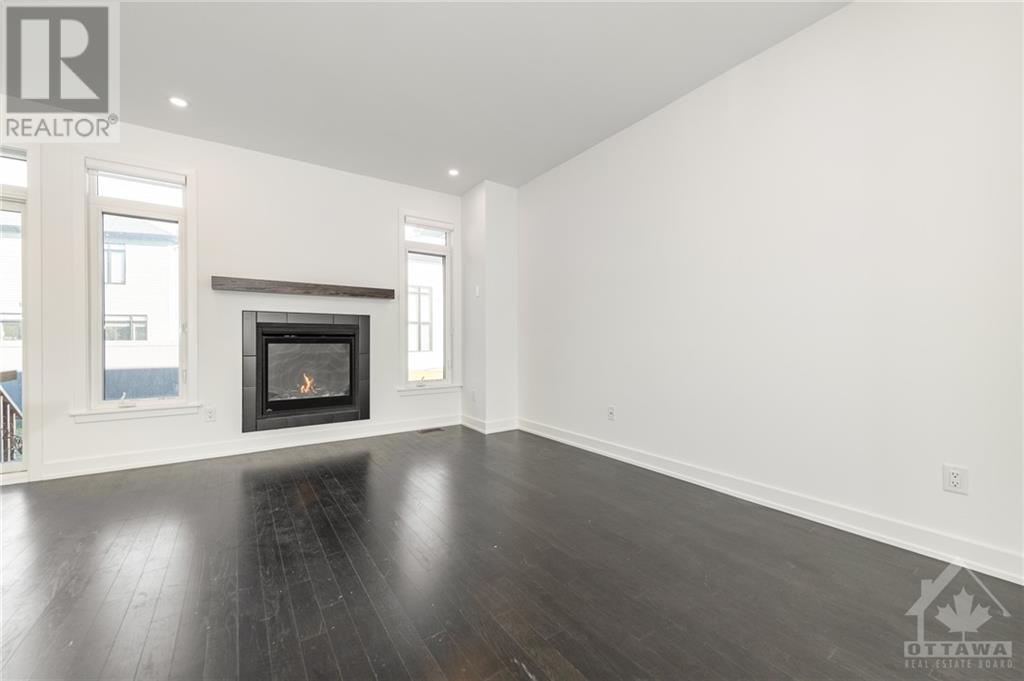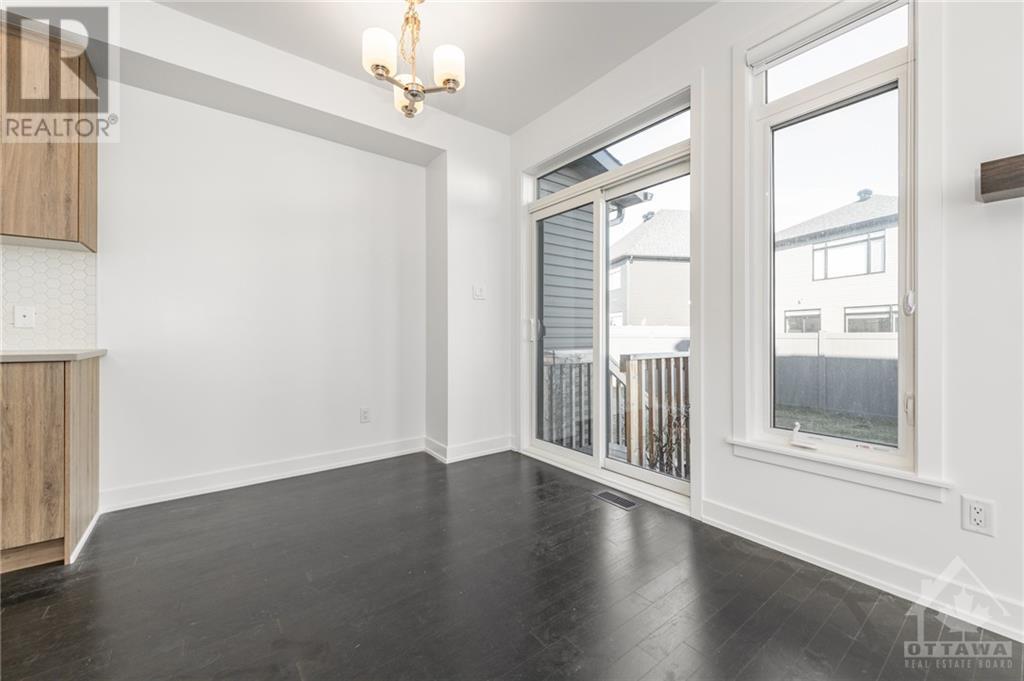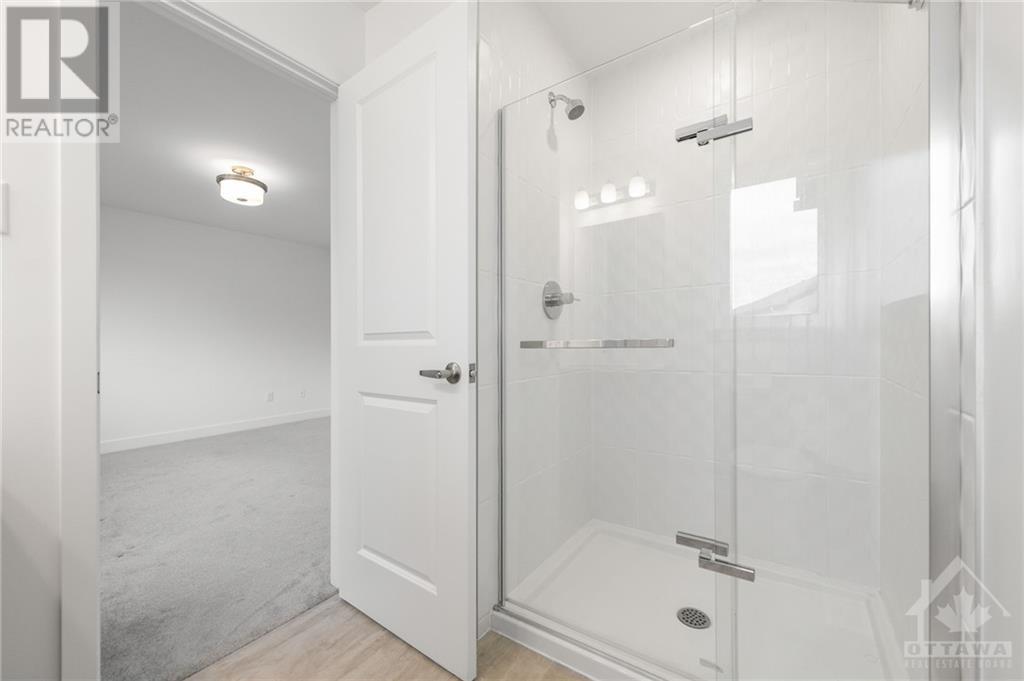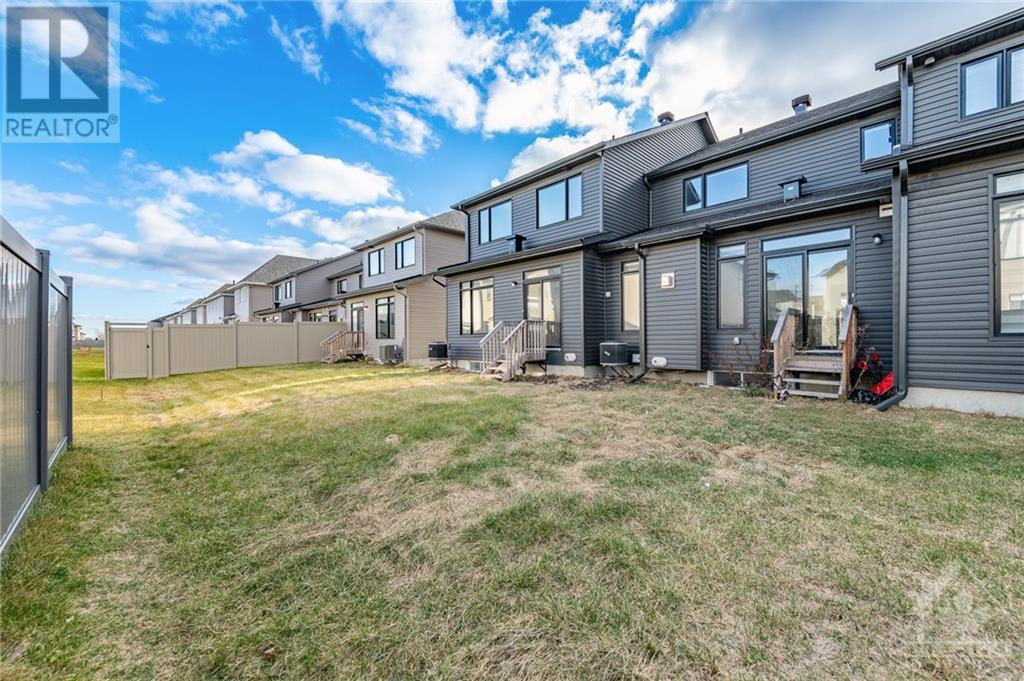2329 Goldhawk Drive Ottawa, Ontario K2S 2X3
$649,900
Welcome to 2329 Goldhawk! This 2023-built 3 bed, 3 bath townhome is perfectly situated in Kanata South / Stittsville area. You're minutes away from major retailers such as Walmart, Canadian Superstore, Costco, and Highway 417. Enjoy quick access to a plethora of nearby parks, trails and many other family activities. Step into the sunny foyer to discover an open concept layout and tons of aesthetically pleasing upgrades. The kitchen connects seamlessly to the family room, complete with a gas fireplace. The finished lower level is perfect for entertainment and fully customizable. On the second level, you'll be pleased to discover the bright master bedroom, complete with a walk-in closet and chic 3-piece ensuite. There are also two good-sized secondary bedrooms and another full bathroom. This home offers convenience and comfort in a family-oriented neighbourhood. Just freshly painted a and full cleaning has taken place after photos were taken. Book your showing today! (id:59327)
Property Details
| MLS® Number | 1421008 |
| Property Type | Single Family |
| Neigbourhood | Stittsville |
| AmenitiesNearBy | Public Transit, Recreation Nearby, Shopping |
| CommunityFeatures | Family Oriented |
| Features | Automatic Garage Door Opener |
| ParkingSpaceTotal | 2 |
Building
| BathroomTotal | 3 |
| BedroomsAboveGround | 3 |
| BedroomsTotal | 3 |
| Appliances | Refrigerator, Dishwasher, Dryer, Microwave Range Hood Combo, Stove, Washer |
| BasementDevelopment | Finished |
| BasementType | Full (finished) |
| ConstructedDate | 2023 |
| CoolingType | Central Air Conditioning |
| ExteriorFinish | Stone, Brick, Siding |
| FireplacePresent | Yes |
| FireplaceTotal | 1 |
| FlooringType | Wall-to-wall Carpet, Hardwood, Tile |
| FoundationType | Poured Concrete |
| HalfBathTotal | 1 |
| HeatingFuel | Natural Gas |
| HeatingType | Forced Air |
| StoriesTotal | 2 |
| Type | Row / Townhouse |
| UtilityWater | Municipal Water |
Parking
| Attached Garage | |
| Inside Entry |
Land
| AccessType | Highway Access |
| Acreage | No |
| LandAmenities | Public Transit, Recreation Nearby, Shopping |
| Sewer | Municipal Sewage System |
| SizeDepth | 98 Ft ,5 In |
| SizeFrontage | 20 Ft |
| SizeIrregular | 20.01 Ft X 98.43 Ft |
| SizeTotalText | 20.01 Ft X 98.43 Ft |
| ZoningDescription | Residential |
Rooms
| Level | Type | Length | Width | Dimensions |
|---|---|---|---|---|
| Second Level | Primary Bedroom | 13'2" x 13'1" | ||
| Second Level | 3pc Ensuite Bath | Measurements not available | ||
| Second Level | Other | Measurements not available | ||
| Second Level | Bedroom | 12'1" x 9'8" | ||
| Second Level | Bedroom | 10'2" x 9'5" | ||
| Second Level | 4pc Bathroom | Measurements not available | ||
| Lower Level | Recreation Room | 23'1" x 11'3" | ||
| Lower Level | Storage | Measurements not available | ||
| Lower Level | Laundry Room | Measurements not available | ||
| Lower Level | Utility Room | Measurements not available | ||
| Main Level | Foyer | Measurements not available | ||
| Main Level | Partial Bathroom | Measurements not available | ||
| Main Level | Dining Room | 10'7" x 10'3" | ||
| Main Level | Kitchen | 11'10" x 8'10" | ||
| Main Level | Living Room/fireplace | 14'1" x 10'7" | ||
| Main Level | Eating Area | 8'10" x 8'5" |
https://www.realtor.ca/real-estate/27672659/2329-goldhawk-drive-ottawa-stittsville
Interested?
Contact us for more information
Eli Skaff
Broker of Record
482 Preston Street
Ottawa, Ontario K1S 4N8
