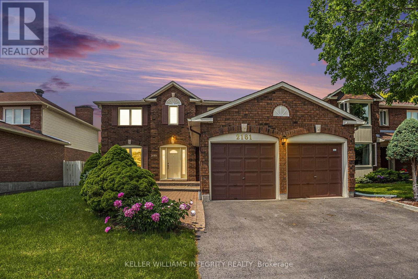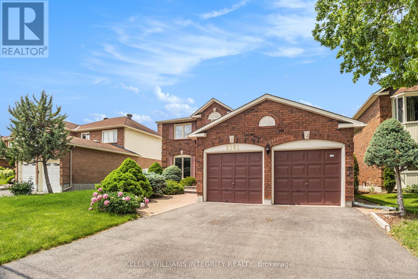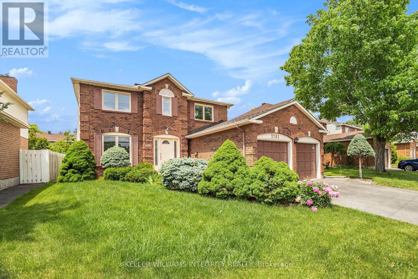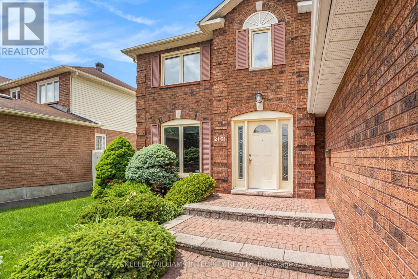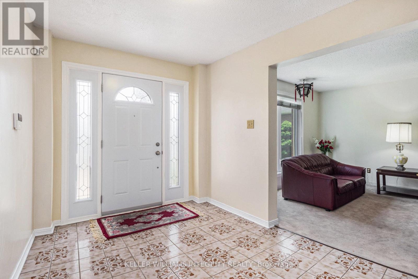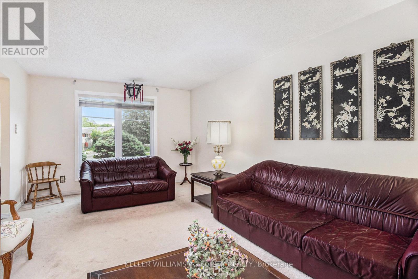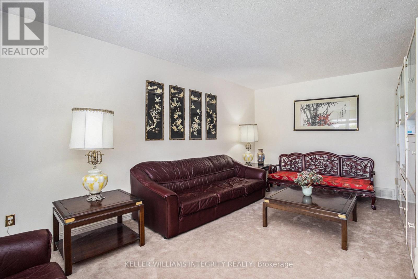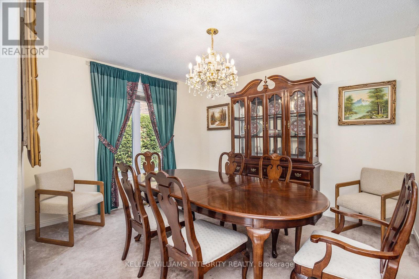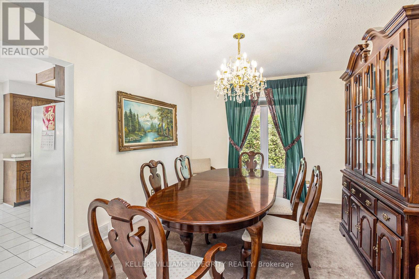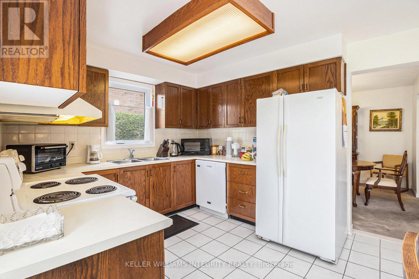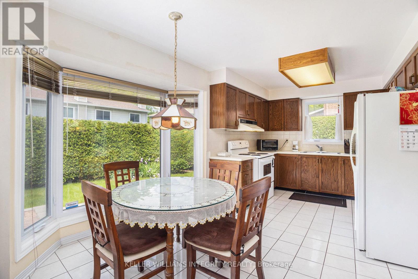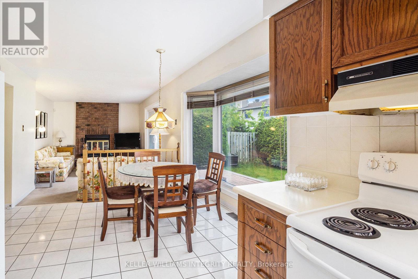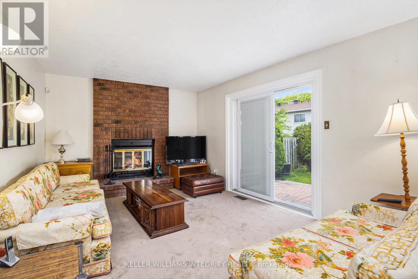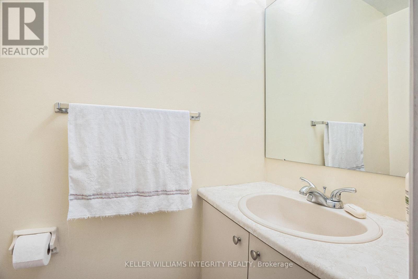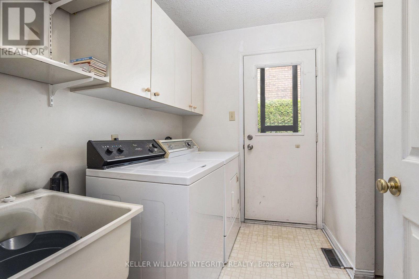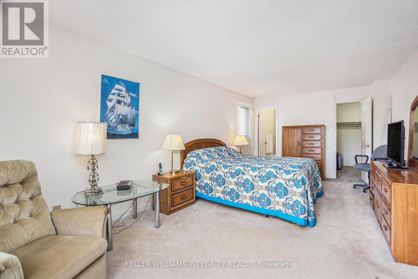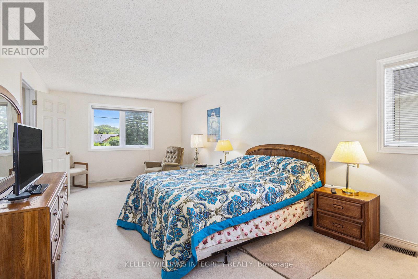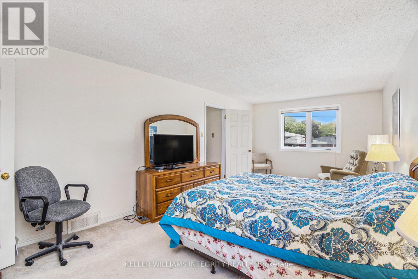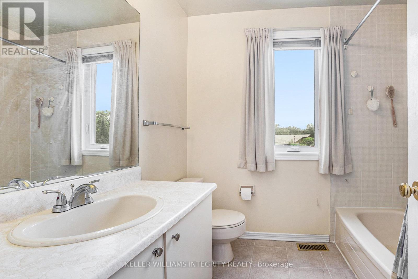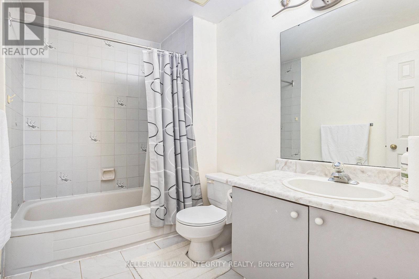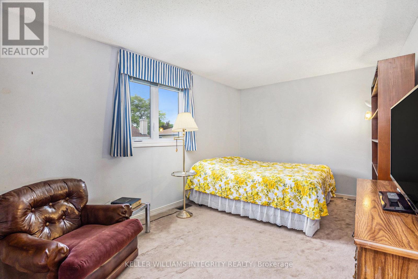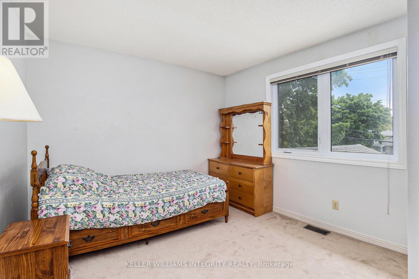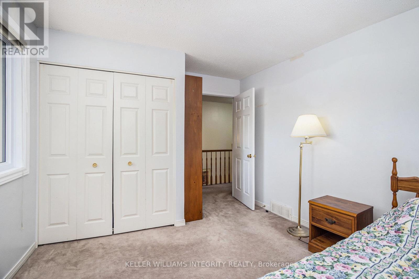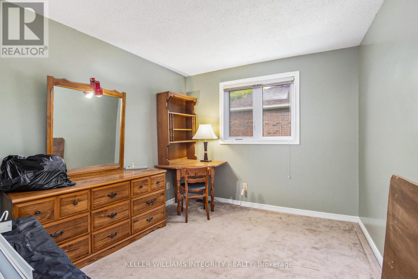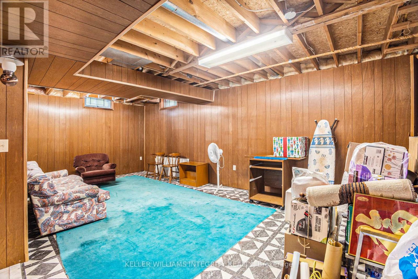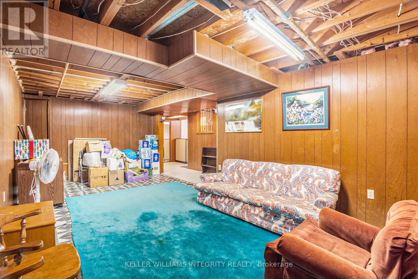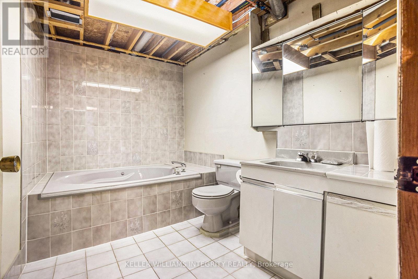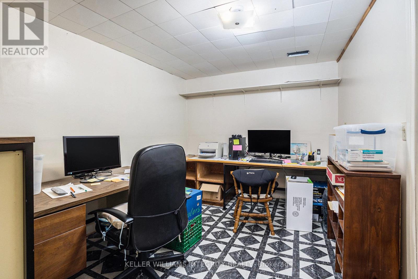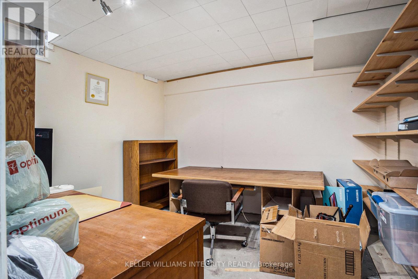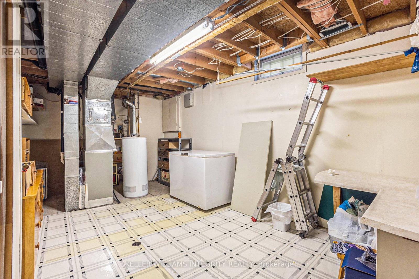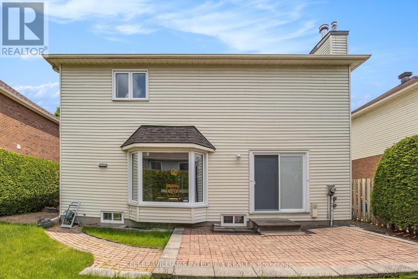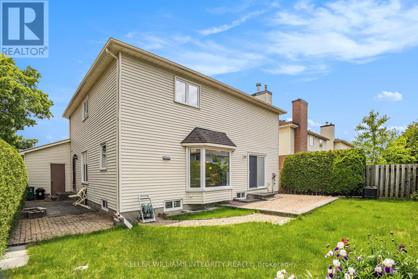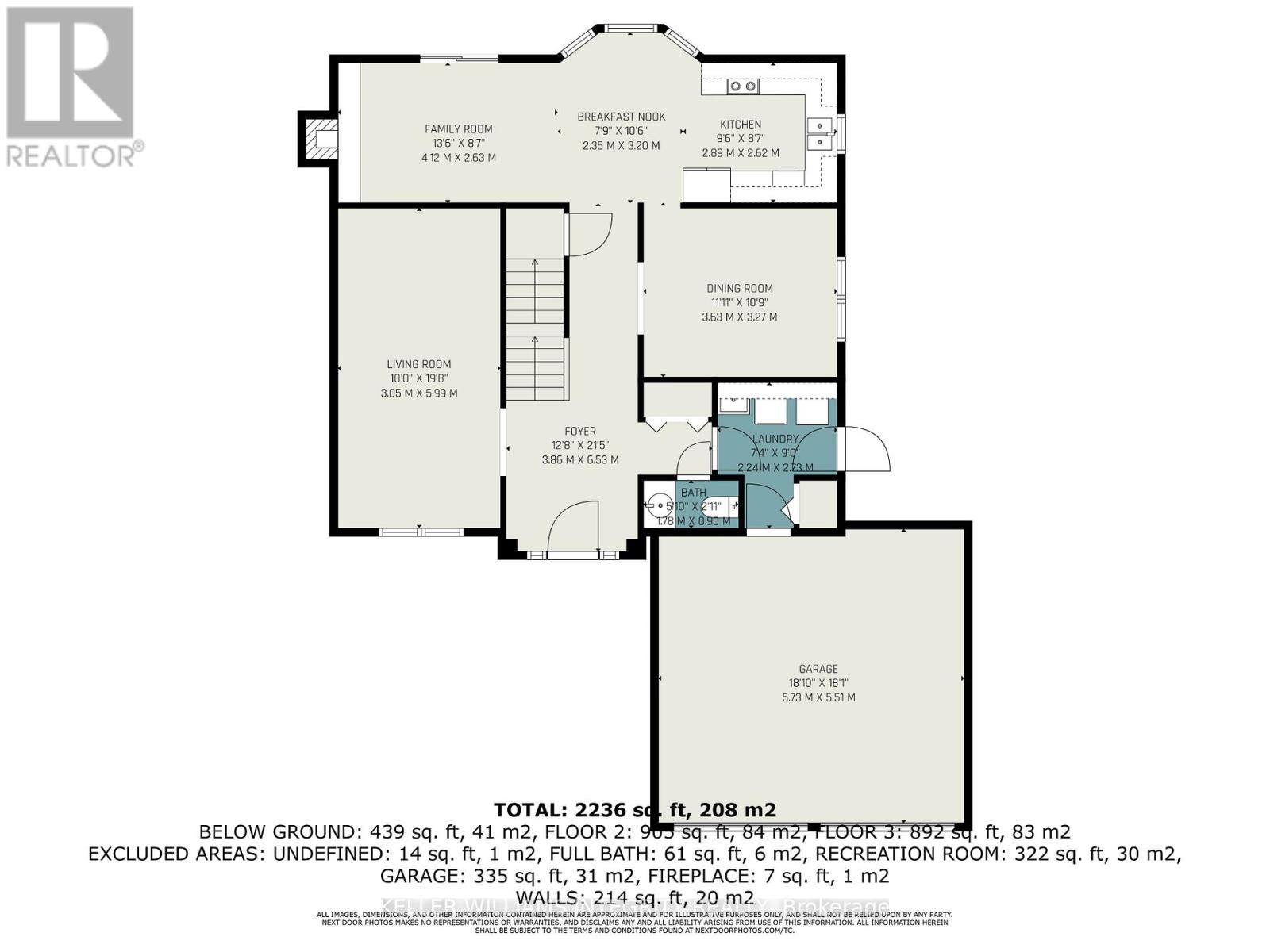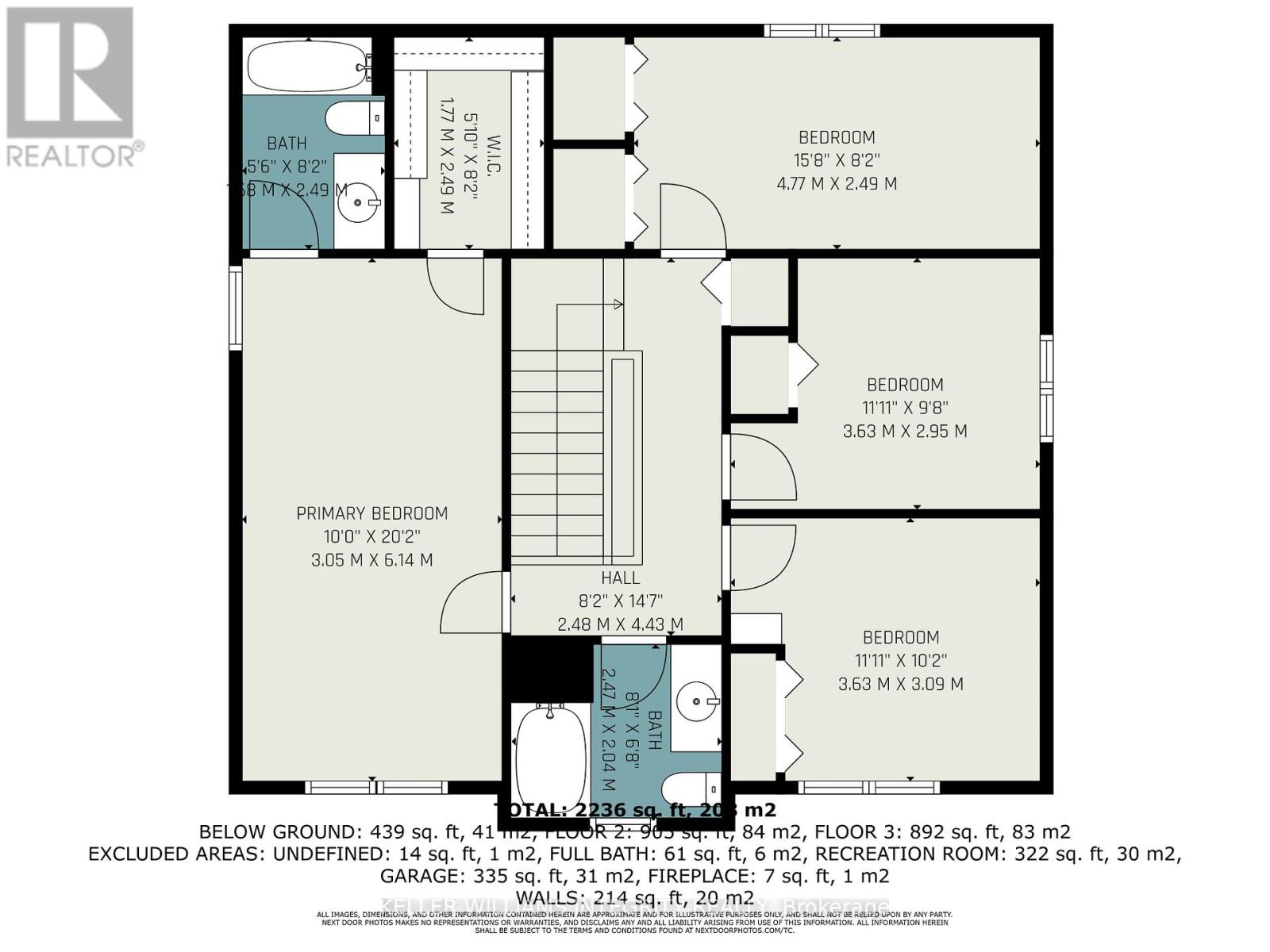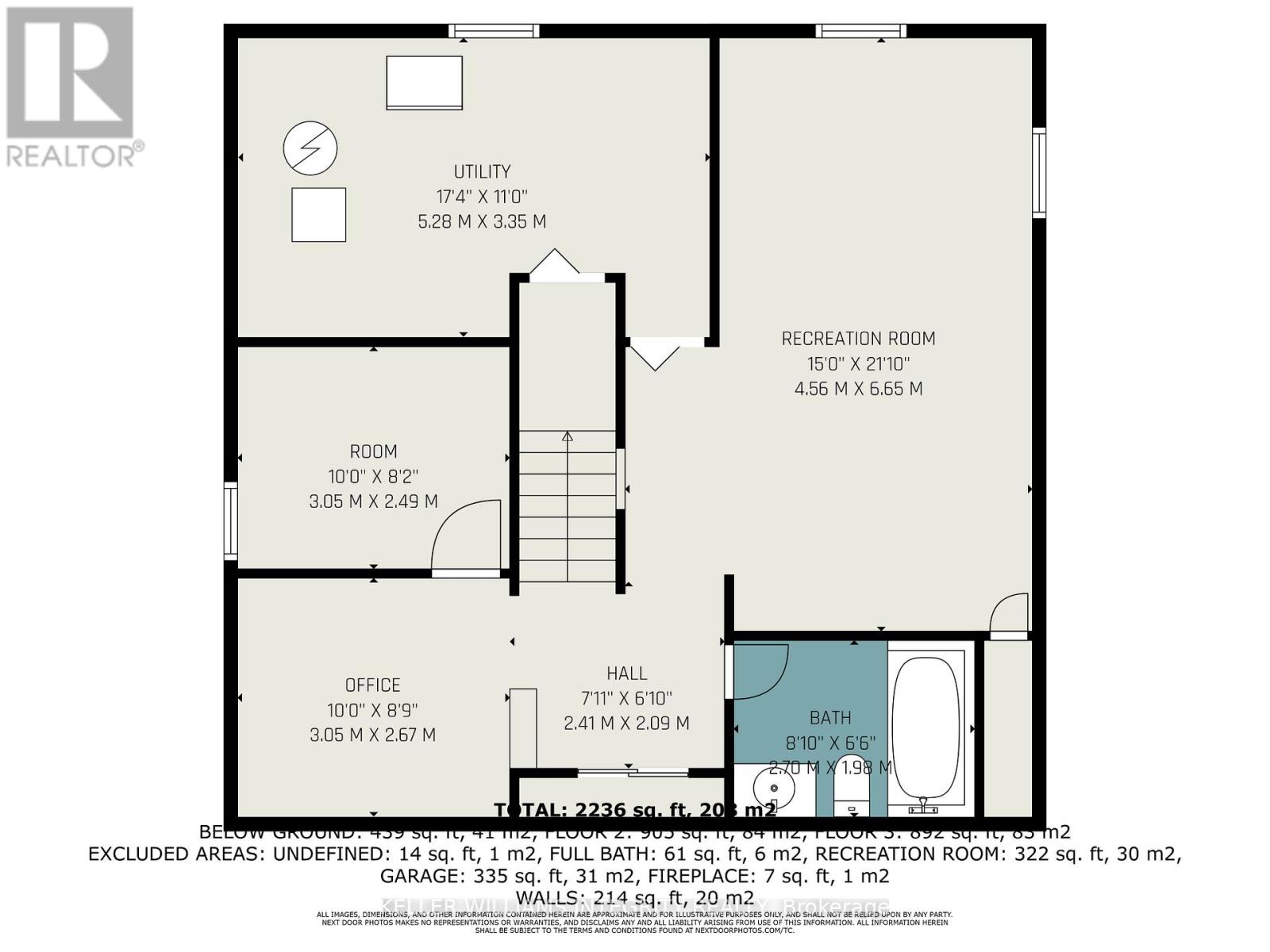2161 Lenester Avenue Ottawa, Ontario K2A 4A9
$850,000
Welcome to your next chapter in one of Ottawa's most sought-after neighbourhoods where charm, space, and potential collide. This solid 4-bedroom detached beauty is the smart buyers dream: move in now, and transform over time to match your style and vision. Set on a quiet street, the all-brick front and double-car garage offer instant curb appeal. Inside, you'll find generous principal rooms, including a bright living room and a cozy family room complete with a classic wood-burning fireplace perfect for chilly Ottawa nights. Whether you're hosting family dinners or curling up with a good book, there's a space for every moment. The kitchen and finishes are ready for your modern touch, but the space, layout, and location provide an incredible canvas. This home delivers size, privacy, and unbeatable value. The fully finished basement adds even more living space ideal for a rec room, office, gym, or guest suite. Step outside and enjoy a lush, hedged backyard oasis private, green, and perfect for summer BBQs, gardening, or letting the kids run free. This is your chance to break into an A+ location without paying top-tier prices for someone else's design. Whether you're a first-time buyer ready to build equity or a savvy investor with an eye for potential, this property is loaded with upside. Roof 2018 (id:59327)
Property Details
| MLS® Number | X12217529 |
| Property Type | Single Family |
| Neigbourhood | Bay |
| Community Name | 5201 - McKellar Heights/Glabar Park |
| AmenitiesNearBy | Public Transit, Schools |
| ParkingSpaceTotal | 6 |
| Structure | Patio(s) |
Building
| BathroomTotal | 4 |
| BedroomsAboveGround | 4 |
| BedroomsTotal | 4 |
| Age | 31 To 50 Years |
| Amenities | Fireplace(s) |
| Appliances | Garage Door Opener Remote(s), Water Heater, Dishwasher, Dryer, Hood Fan, Stove, Washer, Refrigerator |
| BasementDevelopment | Finished |
| BasementType | Full (finished) |
| ConstructionStyleAttachment | Detached |
| CoolingType | Central Air Conditioning |
| ExteriorFinish | Brick Facing |
| FireplacePresent | Yes |
| FireplaceTotal | 1 |
| FoundationType | Poured Concrete |
| HalfBathTotal | 1 |
| HeatingFuel | Natural Gas |
| HeatingType | Forced Air |
| StoriesTotal | 2 |
| SizeInterior | 2000 - 2500 Sqft |
| Type | House |
| UtilityWater | Municipal Water |
Parking
| Attached Garage | |
| Garage |
Land
| Acreage | No |
| LandAmenities | Public Transit, Schools |
| LandscapeFeatures | Landscaped |
| Sewer | Sanitary Sewer |
| SizeDepth | 99 Ft ,10 In |
| SizeFrontage | 50 Ft |
| SizeIrregular | 50 X 99.9 Ft |
| SizeTotalText | 50 X 99.9 Ft |
| ZoningDescription | R1o |
Rooms
| Level | Type | Length | Width | Dimensions |
|---|---|---|---|---|
| Second Level | Bedroom | 3.83 m | 3.12 m | 3.83 m x 3.12 m |
| Second Level | Bathroom | 2.33 m | 1.95 m | 2.33 m x 1.95 m |
| Second Level | Primary Bedroom | 3.6 m | 6.5 m | 3.6 m x 6.5 m |
| Second Level | Bathroom | 1.65 m | 2.71 m | 1.65 m x 2.71 m |
| Second Level | Bedroom | 5.02 m | 3.09 m | 5.02 m x 3.09 m |
| Second Level | Bedroom | 3.83 m | 2.92 m | 3.83 m x 2.92 m |
| Basement | Office | 3.05 m | 2.67 m | 3.05 m x 2.67 m |
| Basement | Den | 3.05 m | 2.49 m | 3.05 m x 2.49 m |
| Basement | Recreational, Games Room | 4.56 m | 6.65 m | 4.56 m x 6.65 m |
| Main Level | Living Room | 3.05 m | 5.99 m | 3.05 m x 5.99 m |
| Main Level | Dining Room | 3.53 m | 3.27 m | 3.53 m x 3.27 m |
| Main Level | Kitchen | 2.61 m | 5 m | 2.61 m x 5 m |
| Main Level | Family Room | 4.12 m | 3 m | 4.12 m x 3 m |
| Main Level | Laundry Room | 2.38 m | 2.3 m | 2.38 m x 2.3 m |
| Main Level | Bathroom | 1.78 m | 0.9 m | 1.78 m x 0.9 m |
Interested?
Contact us for more information
Victoria Kneebone
Salesperson
2148 Carling Ave., Units 5 & 6
Ottawa, Ontario K2A 1H1

