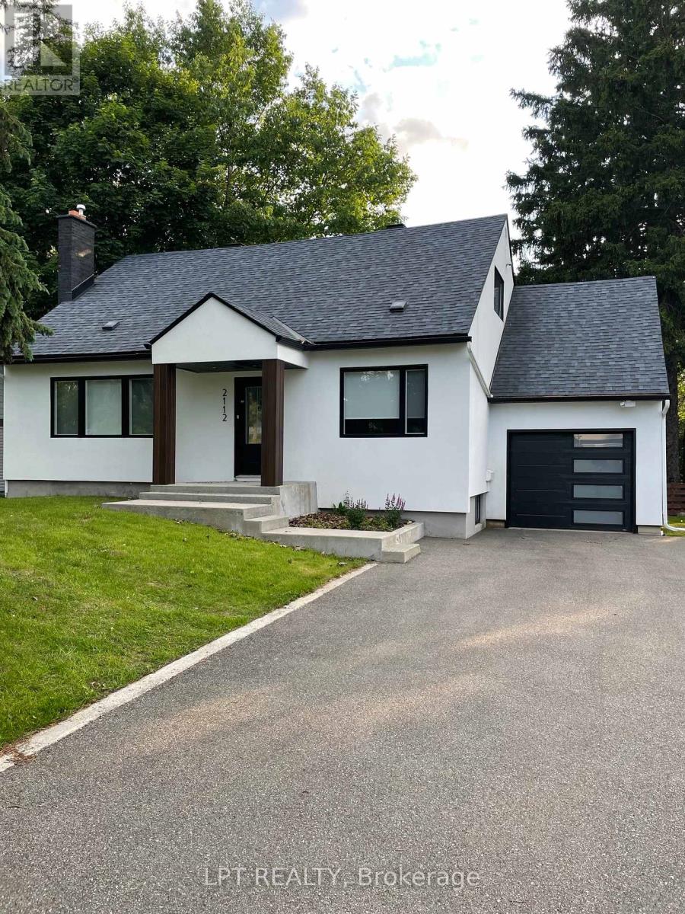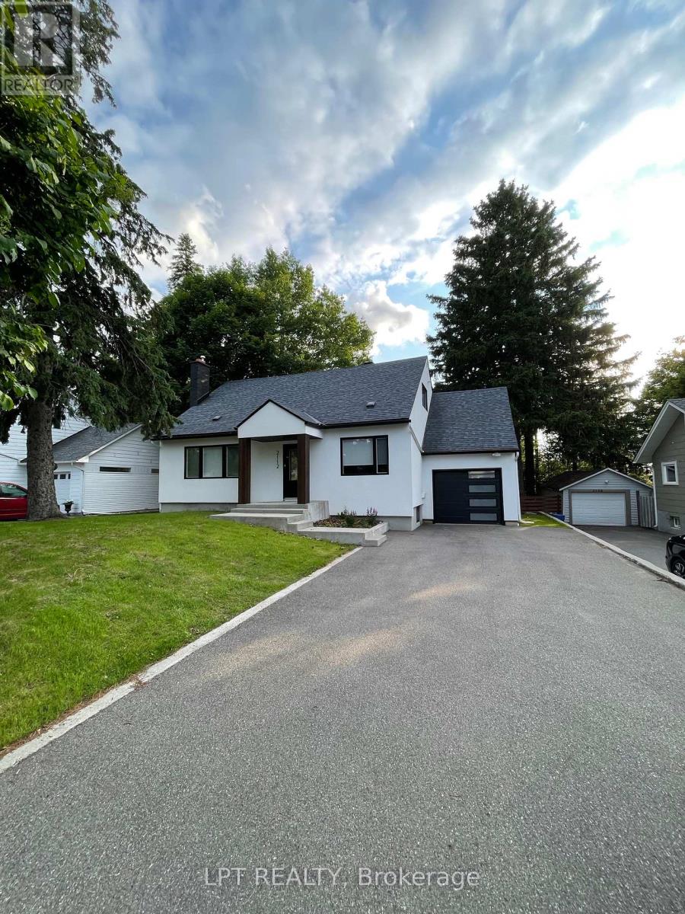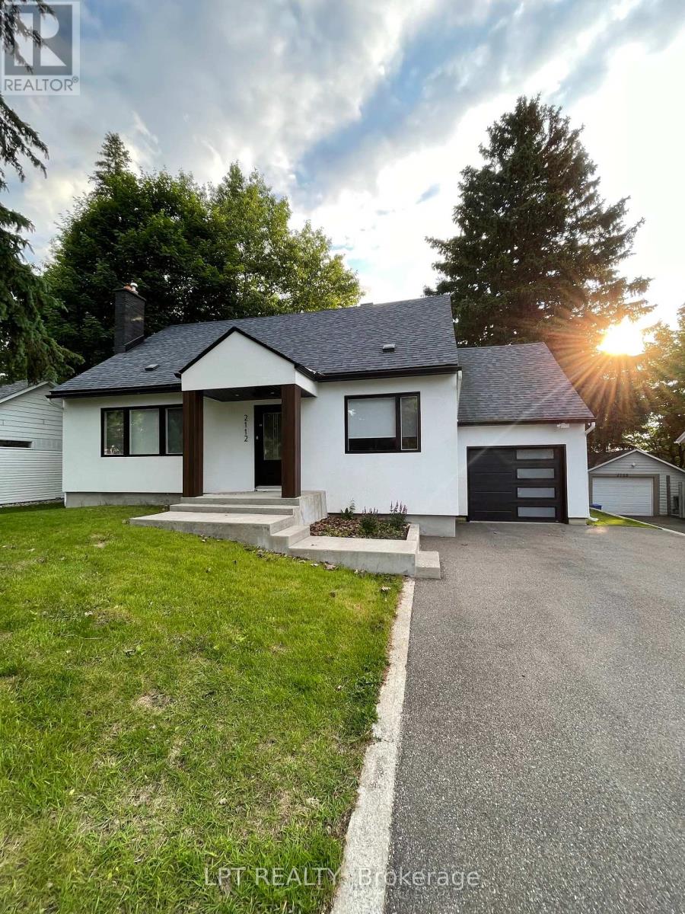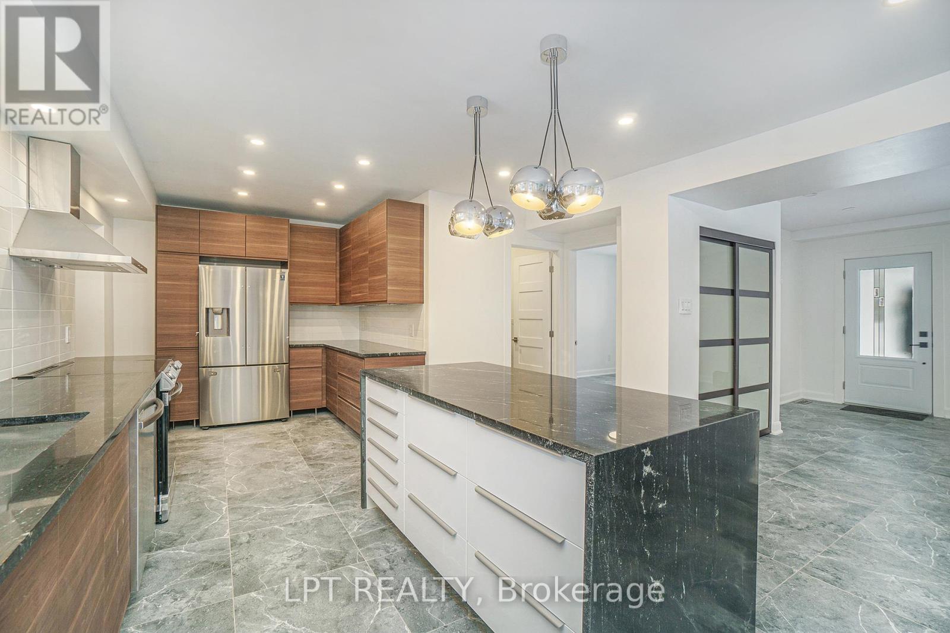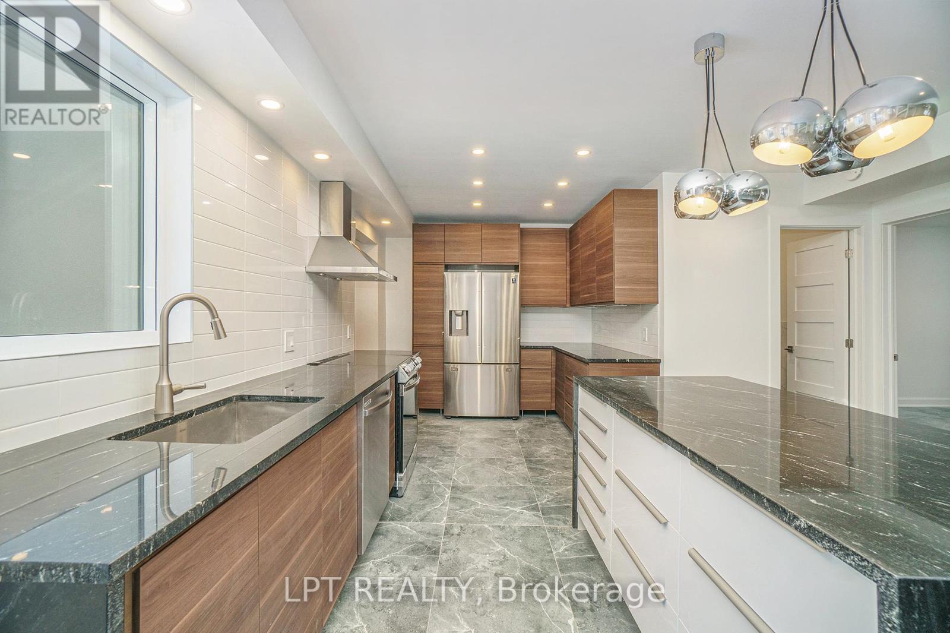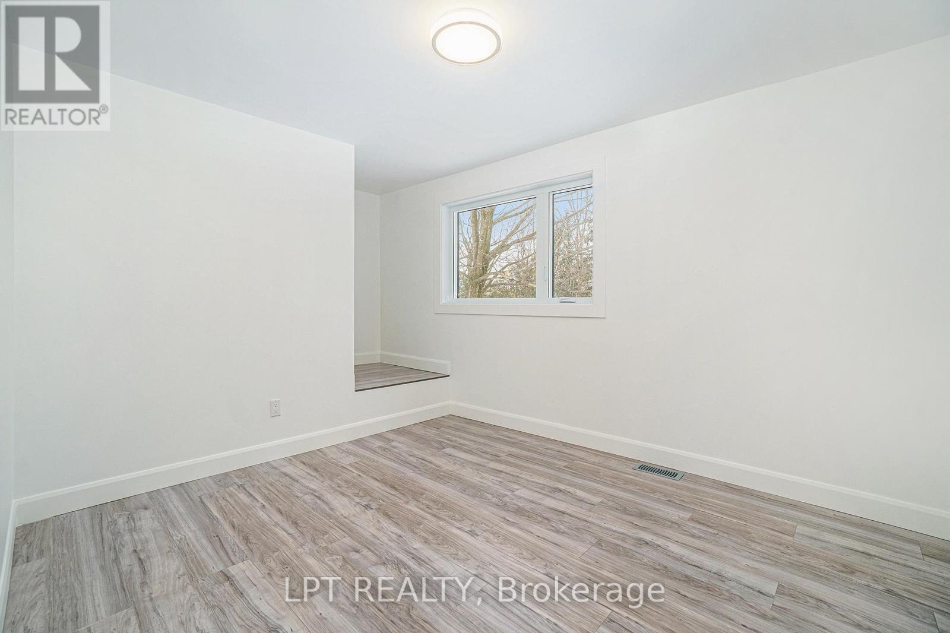2112 Alta Vista Drive Ottawa, Ontario K1H 7L8
$3,900 Monthly
$3,900/month + utilities | Available August 1st,2025. Welcome to this beautifully updated4-bedroom, 3-bathroom home with a main floor office, ideally situated on a premium lot in one of Ottawa's most sought-after neighbourhood's. This stylish and spacious residence offers modern open-concept living, an oversized single-car garage, and a fantastic private backyard with a large deck perfect for relaxing or entertaining. Step into the bright and inviting front foyer that leads into a versatile main floor layout, featuring formal living and dining areas, a dedicated office space, and a stunning eat-in kitchen with granite waterfall countertops, sleek high-end appliances, and ample cabinetry. A custom staircase takes you to the second floor, where you'll find a generous primary suite complete with a walk-in closet and luxurious en-suite bathroom. Three additional bedrooms and a full bathroom offer plenty of room for family or guests. The finished lower level includes a spacious family room and a laundry area, adding even more functionality to the home. Additional Info: Flooring: Tile & Luxury Vinyl. Photos are from prior to current tenancy. Rental application, credit check, employment letter, and lease agreement required. Don't miss this opportunity to live in a beautifully upgraded home in a prime location. (id:59327)
Property Details
| MLS® Number | X12210828 |
| Property Type | Single Family |
| Neigbourhood | Applewood Acres |
| Community Name | 3604 - Applewood Acres |
| ParkingSpaceTotal | 4 |
Building
| BathroomTotal | 3 |
| BedroomsAboveGround | 4 |
| BedroomsTotal | 4 |
| Appliances | Oven - Built-in, Dishwasher, Dryer, Hood Fan, Stove, Washer, Refrigerator |
| BasementDevelopment | Finished |
| BasementType | Full (finished) |
| ConstructionStyleAttachment | Detached |
| CoolingType | Central Air Conditioning |
| ExteriorFinish | Brick, Stucco |
| FoundationType | Concrete |
| HeatingFuel | Natural Gas |
| HeatingType | Forced Air |
| StoriesTotal | 2 |
| SizeInterior | 1500 - 2000 Sqft |
| Type | House |
| UtilityWater | Municipal Water |
Parking
| Attached Garage | |
| Garage |
Land
| Acreage | No |
| Sewer | Sanitary Sewer |
| SizeDepth | 120 Ft |
| SizeFrontage | 65 Ft |
| SizeIrregular | 65 X 120 Ft |
| SizeTotalText | 65 X 120 Ft |
https://www.realtor.ca/real-estate/28447273/2112-alta-vista-drive-ottawa-3604-applewood-acres
Interested?
Contact us for more information
Phillip G. Marcus
Salesperson
403 Bank St
Ottawa, Ontario K2P 1Y6
Cameron Marcus
Salesperson
403 Bank St
Ottawa, Ontario K2P 1Y6
Pamela Marcus
Salesperson
403 Bank St
Ottawa, Ontario K2P 1Y6
