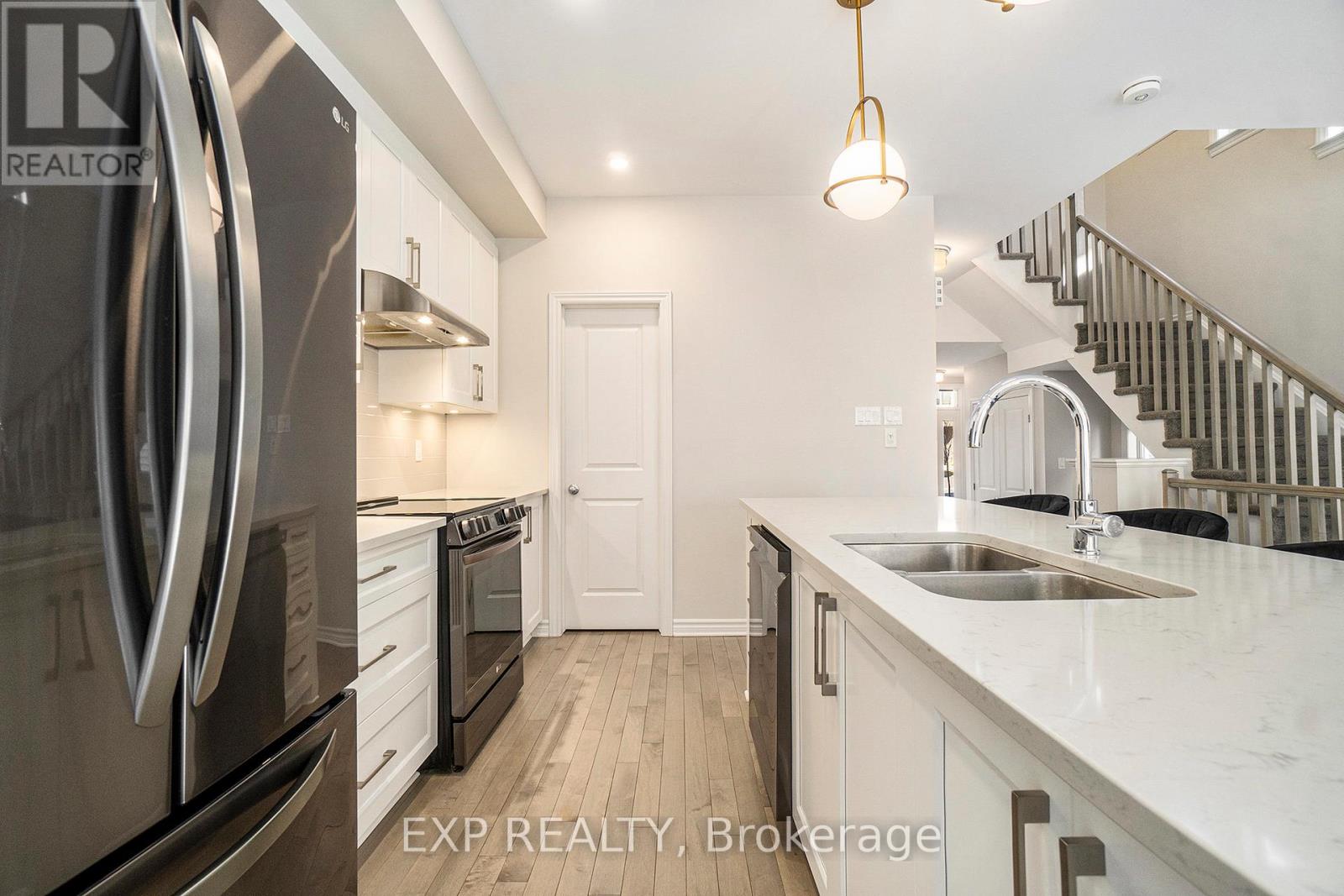178 Angelonia Crescent Ottawa, Ontario K1T 0Y4
$724,900
Welcome to this stunning end unit townhome with 2155 sqft of living space in the highly desirable Findlay Creek neighbourhood! Offering 3 spacious bedrooms and 3 bathrooms, this beautifully maintained home is perfect for families or anyone looking for comfort and convenience in a vibrant community. Step inside to a warm and inviting open-concept main floor, featuring a generous living and dining area complete with a cozy fireplace ideal for both entertaining and everyday living. The modern kitchen boasts quartz countertops, stainless steel appliances, soft close cabinetry, a pantry, and an oversized island that's perfect for meal prep or gathering with guests. Upstairs, the primary bedroom retreat includes a walk-in closet and a luxurious ensuite with a soaker tub and a walk-in shower. Two additional well-sized bedrooms share a full bath, and you'll love the convenient second-floor laundry. The fully finished lower level offers a spacious rec room, perfect for a home office, playroom, or media space. Hardwood flooring runs throughout the main level, adding warmth and style. Additional features include an oversized garage, providing extra room for storage or larger vehicles. Located just minutes from excellent schools, shopping, parks, and entertainment, this home truly has it all. Don't miss your chance to own in one of Ottawa's most sought-after communities! (id:59327)
Open House
This property has open houses!
11:00 am
Ends at:1:00 pm
Property Details
| MLS® Number | X12077265 |
| Property Type | Single Family |
| Neigbourhood | Riverside South-Findlay Creek |
| Community Name | 2605 - Blossom Park/Kemp Park/Findlay Creek |
| AmenitiesNearBy | Park, Public Transit |
| ParkingSpaceTotal | 3 |
Building
| BathroomTotal | 3 |
| BedroomsAboveGround | 3 |
| BedroomsTotal | 3 |
| Appliances | Blinds, Dishwasher, Dryer, Stove, Washer, Refrigerator |
| BasementDevelopment | Finished |
| BasementType | Full (finished) |
| ConstructionStyleAttachment | Attached |
| CoolingType | Central Air Conditioning |
| ExteriorFinish | Brick, Vinyl Siding |
| FireplacePresent | Yes |
| FoundationType | Poured Concrete |
| HalfBathTotal | 1 |
| HeatingFuel | Natural Gas |
| HeatingType | Forced Air |
| StoriesTotal | 2 |
| SizeInterior | 1500 - 2000 Sqft |
| Type | Row / Townhouse |
| UtilityWater | Municipal Water |
Parking
| Attached Garage | |
| Garage |
Land
| Acreage | No |
| LandAmenities | Park, Public Transit |
| Sewer | Sanitary Sewer |
| SizeDepth | 98 Ft ,4 In |
| SizeFrontage | 25 Ft ,8 In |
| SizeIrregular | 25.7 X 98.4 Ft |
| SizeTotalText | 25.7 X 98.4 Ft |
Rooms
| Level | Type | Length | Width | Dimensions |
|---|---|---|---|---|
| Second Level | Laundry Room | 1.9 m | 2.99 m | 1.9 m x 2.99 m |
| Second Level | Primary Bedroom | 3.69 m | 5.63 m | 3.69 m x 5.63 m |
| Second Level | Bathroom | 1.9 m | 4.64 m | 1.9 m x 4.64 m |
| Second Level | Bedroom 2 | 2.56 m | 4.21 m | 2.56 m x 4.21 m |
| Second Level | Bedroom 3 | 2.91 m | 4.21 m | 2.91 m x 4.21 m |
| Second Level | Bathroom | 2.19 m | 2.32 m | 2.19 m x 2.32 m |
| Lower Level | Recreational, Games Room | 5.24 m | 7.42 m | 5.24 m x 7.42 m |
| Main Level | Foyer | 1.86 m | 3.01 m | 1.86 m x 3.01 m |
| Main Level | Kitchen | 2.58 m | 3.71 m | 2.58 m x 3.71 m |
| Main Level | Dining Room | 2.58 m | 3.94 m | 2.58 m x 3.94 m |
| Main Level | Living Room | 3.1 m | 7.65 m | 3.1 m x 7.65 m |
| Main Level | Bathroom | 1.29 m | 1.65 m | 1.29 m x 1.65 m |
Interested?
Contact us for more information
Tarek El Attar
Salesperson
255 Michael Cowpland Drive
Ottawa, Ontario K2M 0M5
Nick Palumbo
Salesperson
343 Preston Street, 11th Floor
Ottawa, Ontario K1S 1N4
Steve Alexopoulos
Broker
255 Michael Cowpland Drive
Ottawa, Ontario K2M 0M5



























