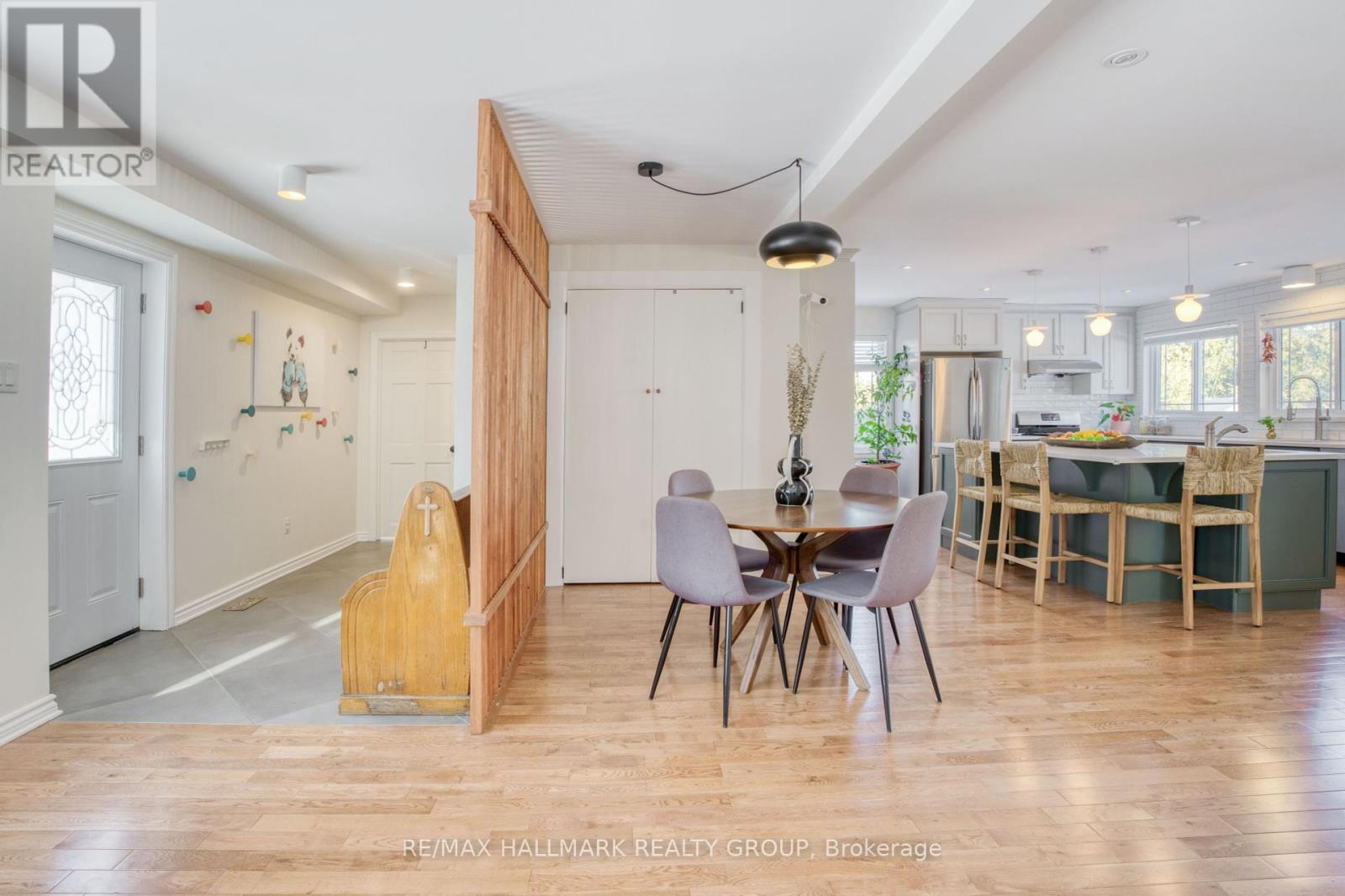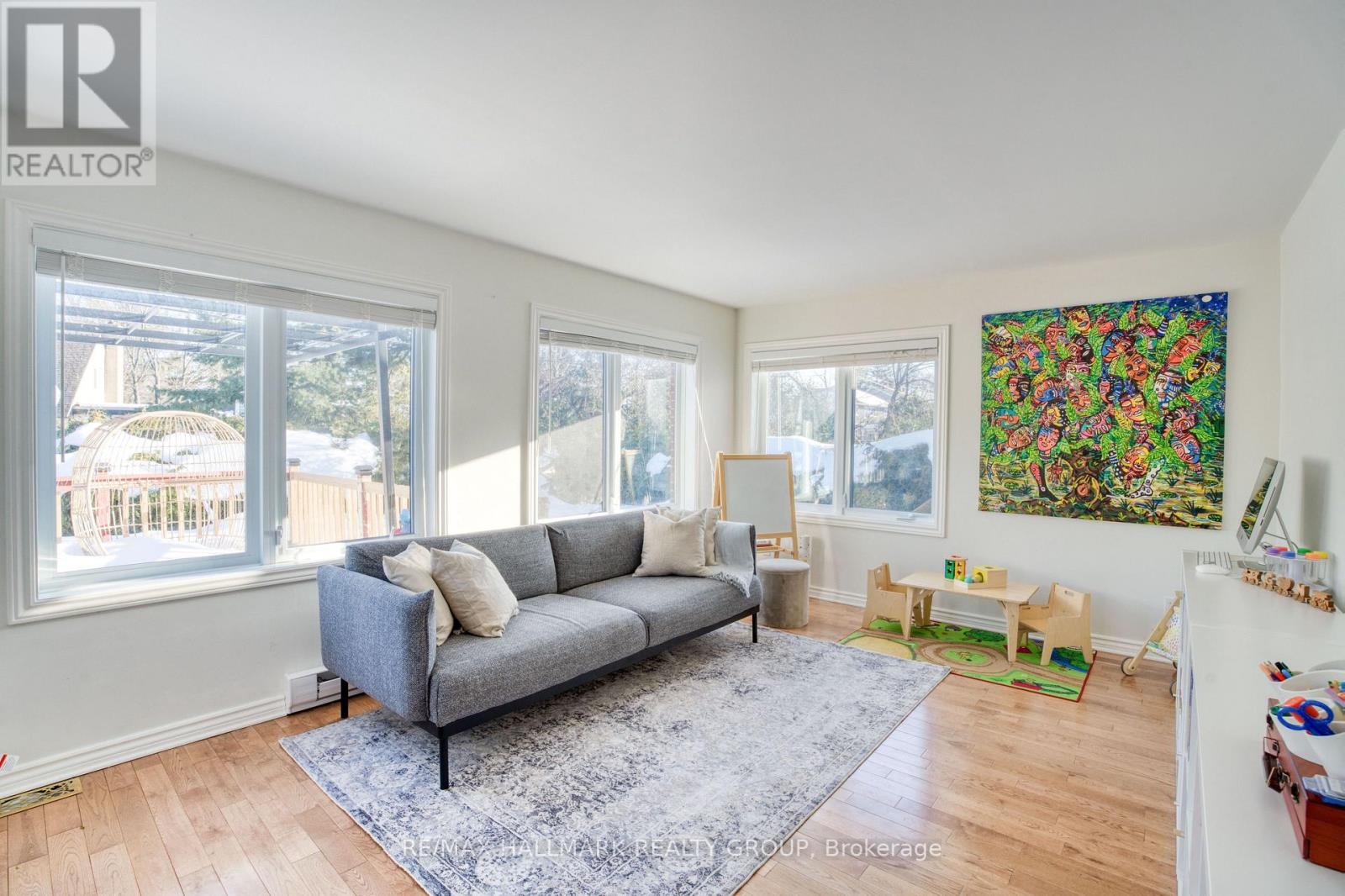170 Wilshire Avenue Ottawa, Ontario K2C 0E5
$4,600 Monthly
Nestled in the sought-after community of Courtland Park, 170 Wilshire sits on a generous 7,500 sq. ft. lot. This charming home offers 3 bedrooms and 2 bathrooms above grade, plus a fully renovated basement with an additional bedroom and bathideal for guests, in-laws, or extended family. Designed for versatility, the main floor includes a bedroom that can double as a home office or hobby space, along with a beautifully renovated 5-piece bathroom featuring a soaker tub and double shower providing easy access to amenities without stairs. The bright, renovated U-shaped Laurysen kitchen boasts abundant storage with professionally refreshed two-toned cabinetry, quartz countertops, and upgraded lighting. An open-concept living area at the rear of the home leads to an oversized deck, perfect for entertaining, overlooking a spacious, tree-lined yard. At the front, a single-car garage and extended laneway accommodate 3-4 vehicles. Located in a prime central neighborhood, you're just minutes from Hog's Back Park, the Rideau Canal, and all essential amenities. Don't miss this opportunity - book your showing today! (id:59327)
Property Details
| MLS® Number | X12060513 |
| Property Type | Single Family |
| Neigbourhood | Courtland Park |
| Community Name | 4701 - Courtland Park |
| AmenitiesNearBy | Public Transit, Park |
| ParkingSpaceTotal | 4 |
| Structure | Deck |
Building
| BathroomTotal | 3 |
| BedroomsAboveGround | 3 |
| BedroomsBelowGround | 1 |
| BedroomsTotal | 4 |
| Amenities | Fireplace(s) |
| Appliances | Dishwasher, Dryer, Hood Fan, Stove, Washer, Refrigerator |
| BasementDevelopment | Finished |
| BasementType | Full (finished) |
| ConstructionStyleAttachment | Detached |
| CoolingType | Central Air Conditioning, Air Exchanger |
| ExteriorFinish | Brick |
| FireplacePresent | Yes |
| FireplaceTotal | 1 |
| FoundationType | Concrete |
| HeatingFuel | Natural Gas |
| HeatingType | Forced Air |
| StoriesTotal | 2 |
| Type | House |
| UtilityWater | Municipal Water |
Parking
| Attached Garage | |
| Garage |
Land
| Acreage | No |
| FenceType | Fenced Yard |
| LandAmenities | Public Transit, Park |
| Sewer | Sanitary Sewer |
| SizeDepth | 100 Ft |
| SizeFrontage | 75 Ft |
| SizeIrregular | 75 X 100 Ft ; 0 |
| SizeTotalText | 75 X 100 Ft ; 0 |
Rooms
| Level | Type | Length | Width | Dimensions |
|---|---|---|---|---|
| Second Level | Bathroom | 3.45 m | 2.48 m | 3.45 m x 2.48 m |
| Second Level | Primary Bedroom | 5.43 m | 3.17 m | 5.43 m x 3.17 m |
| Second Level | Bedroom | 3.25 m | 3.45 m | 3.25 m x 3.45 m |
| Basement | Bedroom | 3.55 m | 2.43 m | 3.55 m x 2.43 m |
| Basement | Bathroom | 1.34 m | 2.33 m | 1.34 m x 2.33 m |
| Basement | Recreational, Games Room | 3.37 m | 3.42 m | 3.37 m x 3.42 m |
| Basement | Other | 4.47 m | 2.71 m | 4.47 m x 2.71 m |
| Main Level | Foyer | 3.78 m | 1.98 m | 3.78 m x 1.98 m |
| Main Level | Living Room | 4.19 m | 3.42 m | 4.19 m x 3.42 m |
| Main Level | Dining Room | 2.46 m | 2.41 m | 2.46 m x 2.41 m |
| Main Level | Kitchen | 4.67 m | 4.54 m | 4.67 m x 4.54 m |
| Main Level | Playroom | 4.9 m | 3.53 m | 4.9 m x 3.53 m |
| Main Level | Bedroom | 2.74 m | 3.45 m | 2.74 m x 3.45 m |
| Main Level | Laundry Room | 0.91 m | 1.49 m | 0.91 m x 1.49 m |
https://www.realtor.ca/real-estate/28117127/170-wilshire-avenue-ottawa-4701-courtland-park
Interested?
Contact us for more information
Leo Alvarenga
Broker
610 Bronson Avenue
Ottawa, Ontario K1S 4E6


































