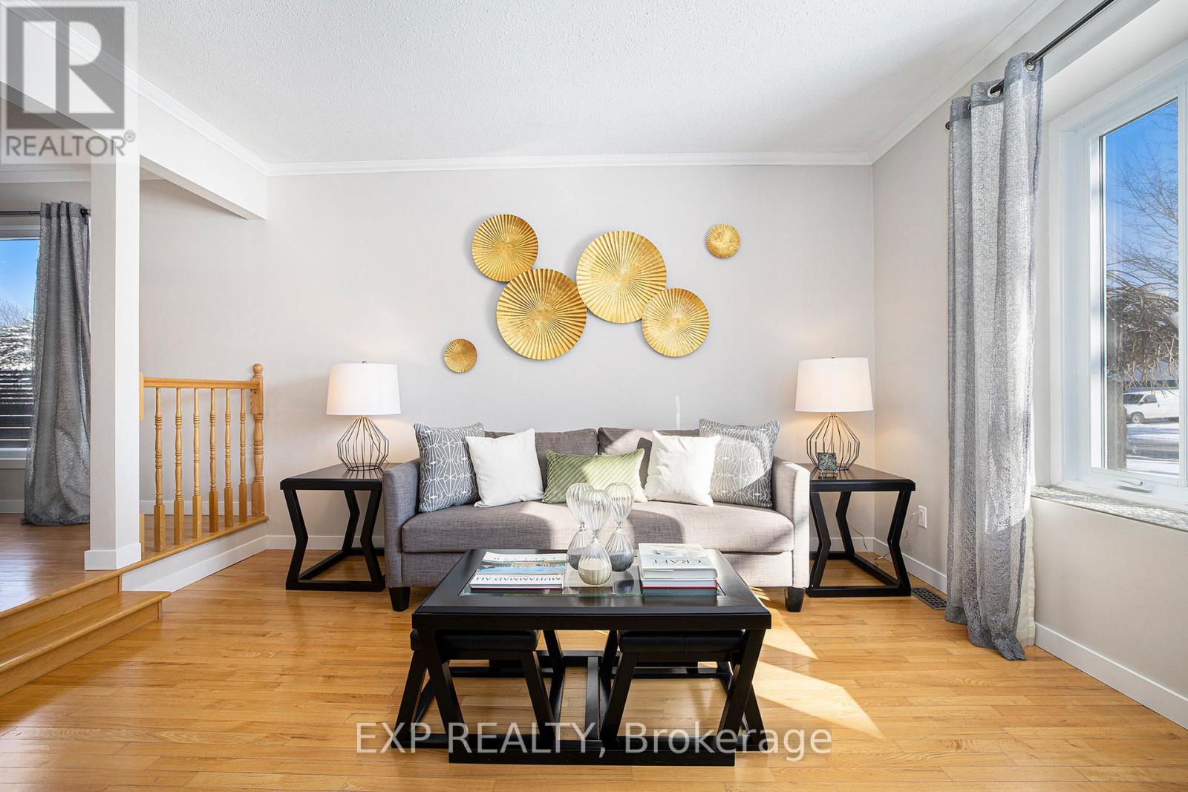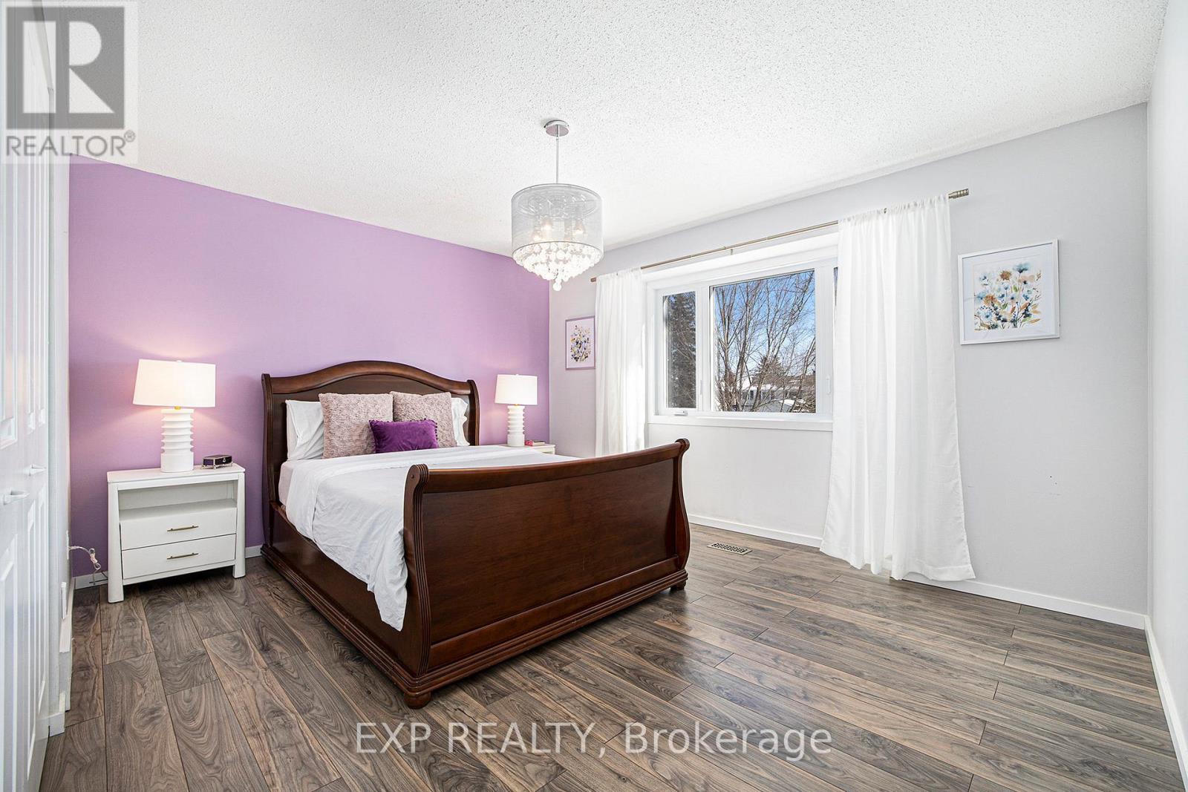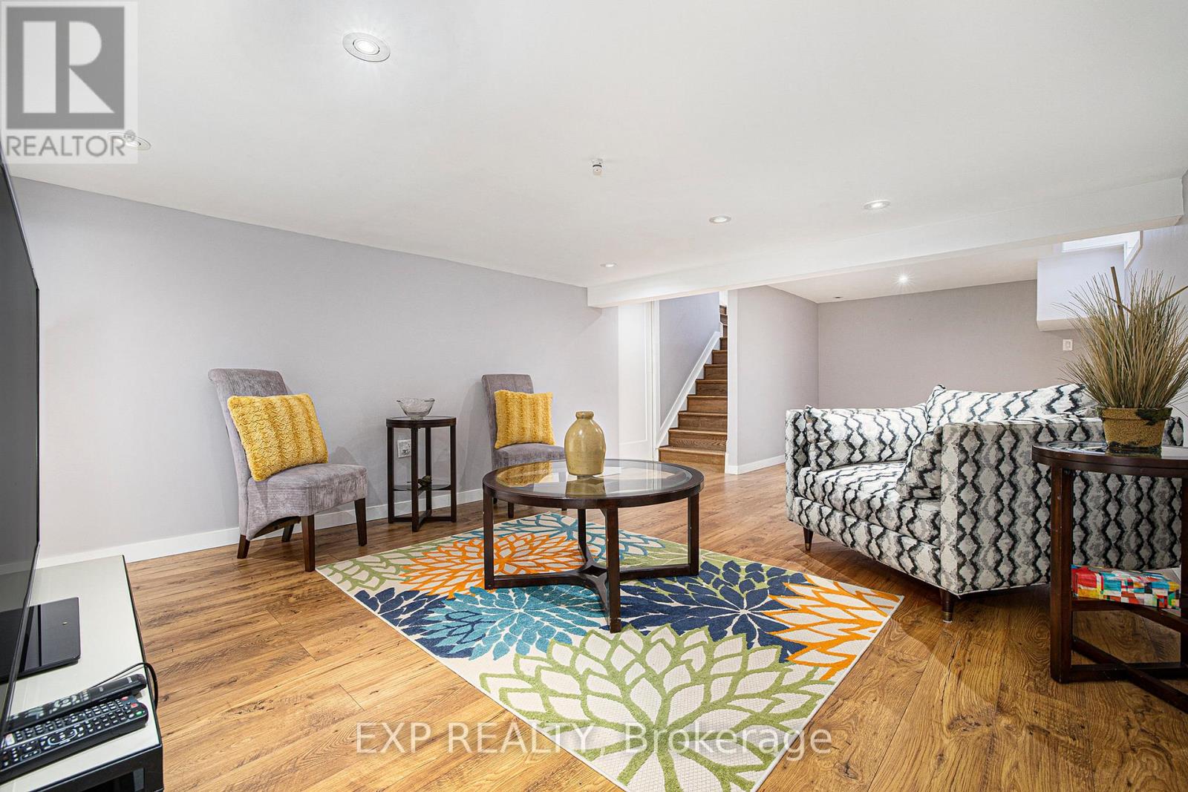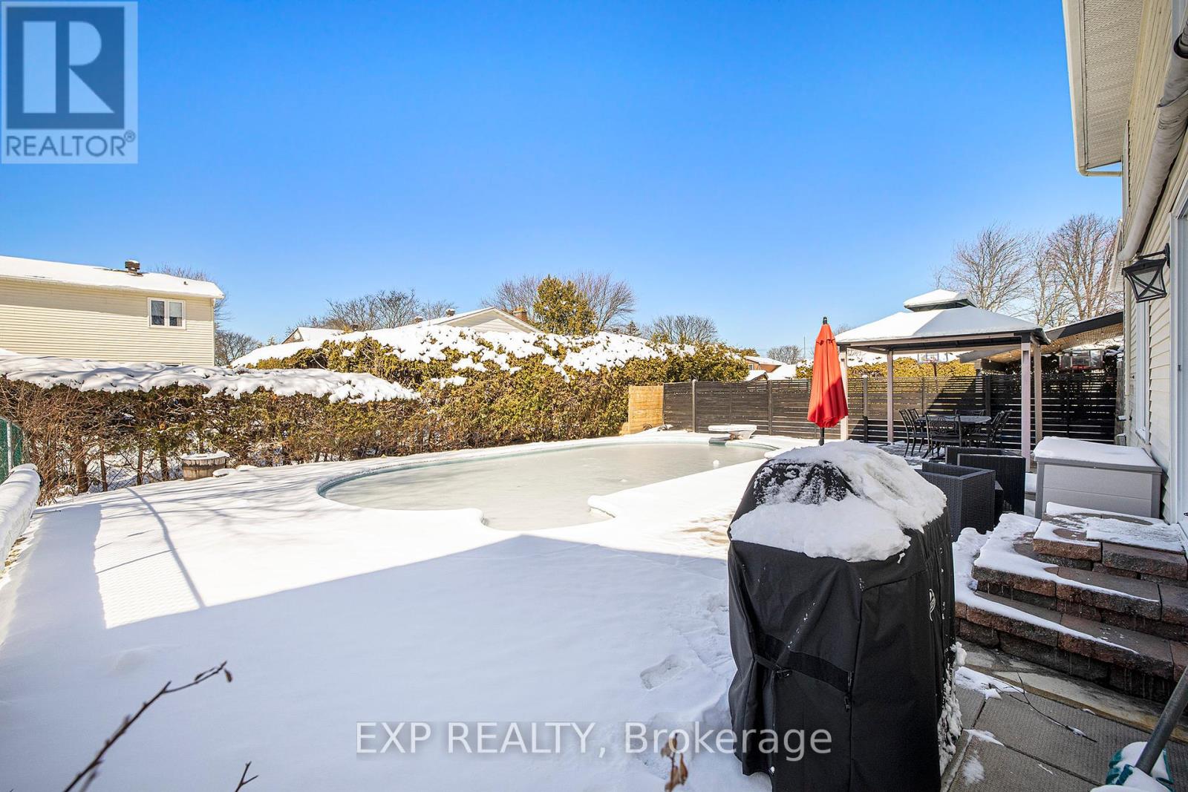1674 Meadowview Crescent Ottawa, Ontario K1C 1T3
$799,900
Welcome to your dream home in the heart of Convent Glen, tucked away on a quiet crescent in a mature, well-established neighbourhood just steps from great schools, parks, the LRT, public transit, and quick access to the highway. This stunning single-family home has been completely renovated from top to bottom, offering modern elegance and timeless charm throughout, including new windows and doors that enhance both efficiency and curb appeal. The main level showcases gleaming hardwood flooring, ceramic tile, and pot lights, creating a warm and inviting atmosphere. A formal living and dining room provide the perfect space for hosting family and friends. At the heart of the home, a brand new kitchen (2023) is designed to impress with sleek modern white cabinetry that extends to the ceiling, quartz countertops with a waterfall edge, a statement backsplash, pantry, eat-in area, and new stainless steel appliances. Unwind in the cozy family room, complete with a gas fireplace and patio doors leading out to your private backyard. A main floor laundry room and mudroom add convenience and functionality. Upstairs, the primary suite is a true retreat with a walk-in closet and a spa-inspired ensuite featuring an expansive double vanity and glass-enclosed walk-in shower. Three additional generously sized bedrooms and a full bath complete the upper level. The fully finished lower level offers even more space for a family room, home gym, or office, along with a large unfinished storage area for all your seasonal items and extras. Step outside to your private backyard oasis, where an inground pool awaits. Enjoy peace of mind with a new liner, step, filter, and heater. Surrounded by mature hedges and fencing, plus a spacious deck, this space is ready for summer entertaining and relaxing evenings under the stars. This home truly has it all for the growing family! (id:59327)
Property Details
| MLS® Number | X12075292 |
| Property Type | Single Family |
| Neigbourhood | Convent Glen South |
| Community Name | 2006 - Convent Glen South |
| AmenitiesNearBy | Park, Public Transit |
| ParkingSpaceTotal | 6 |
| PoolType | Inground Pool |
Building
| BathroomTotal | 3 |
| BedroomsAboveGround | 4 |
| BedroomsTotal | 4 |
| Appliances | Dishwasher, Dryer, Hood Fan, Stove, Washer, Refrigerator |
| BasementDevelopment | Finished |
| BasementType | Full (finished) |
| ConstructionStyleAttachment | Detached |
| CoolingType | Central Air Conditioning |
| ExteriorFinish | Brick, Vinyl Siding |
| FireplacePresent | Yes |
| FoundationType | Poured Concrete |
| HalfBathTotal | 1 |
| HeatingFuel | Natural Gas |
| HeatingType | Forced Air |
| StoriesTotal | 2 |
| SizeInterior | 2000 - 2500 Sqft |
| Type | House |
| UtilityWater | Municipal Water |
Parking
| Attached Garage | |
| Garage |
Land
| Acreage | No |
| FenceType | Fenced Yard |
| LandAmenities | Park, Public Transit |
| Sewer | Sanitary Sewer |
| SizeDepth | 110 Ft |
| SizeFrontage | 51 Ft ,7 In |
| SizeIrregular | 51.6 X 110 Ft |
| SizeTotalText | 51.6 X 110 Ft |
Rooms
| Level | Type | Length | Width | Dimensions |
|---|---|---|---|---|
| Second Level | Bedroom 3 | 3 m | 4.25 m | 3 m x 4.25 m |
| Second Level | Bedroom 4 | 3.85 m | 2.94 m | 3.85 m x 2.94 m |
| Second Level | Bathroom | 2.06 m | 2.33 m | 2.06 m x 2.33 m |
| Second Level | Primary Bedroom | 4.33 m | 4.2 m | 4.33 m x 4.2 m |
| Second Level | Bathroom | 2.17 m | 2.33 m | 2.17 m x 2.33 m |
| Second Level | Bedroom 2 | 4.11 m | 4.35 m | 4.11 m x 4.35 m |
| Lower Level | Recreational, Games Room | 4.12 m | 7.77 m | 4.12 m x 7.77 m |
| Main Level | Foyer | 2.84 m | 4.45 m | 2.84 m x 4.45 m |
| Main Level | Kitchen | 3.01 m | 2.94 m | 3.01 m x 2.94 m |
| Main Level | Eating Area | 2.92 m | 4.08 m | 2.92 m x 4.08 m |
| Main Level | Family Room | 4.46 m | 4.07 m | 4.46 m x 4.07 m |
| Main Level | Living Room | 4.12 m | 3.85 m | 4.12 m x 3.85 m |
| Main Level | Dining Room | 2.99 m | 3.91 m | 2.99 m x 3.91 m |
| Main Level | Bathroom | 6.11 m | 3 m | 6.11 m x 3 m |
https://www.realtor.ca/real-estate/28150558/1674-meadowview-crescent-ottawa-2006-convent-glen-south
Interested?
Contact us for more information
Tarek El Attar
Salesperson
255 Michael Cowpland Drive
Ottawa, Ontario K2M 0M5
Steve Alexopoulos
Broker
255 Michael Cowpland Drive
Ottawa, Ontario K2M 0M5



































