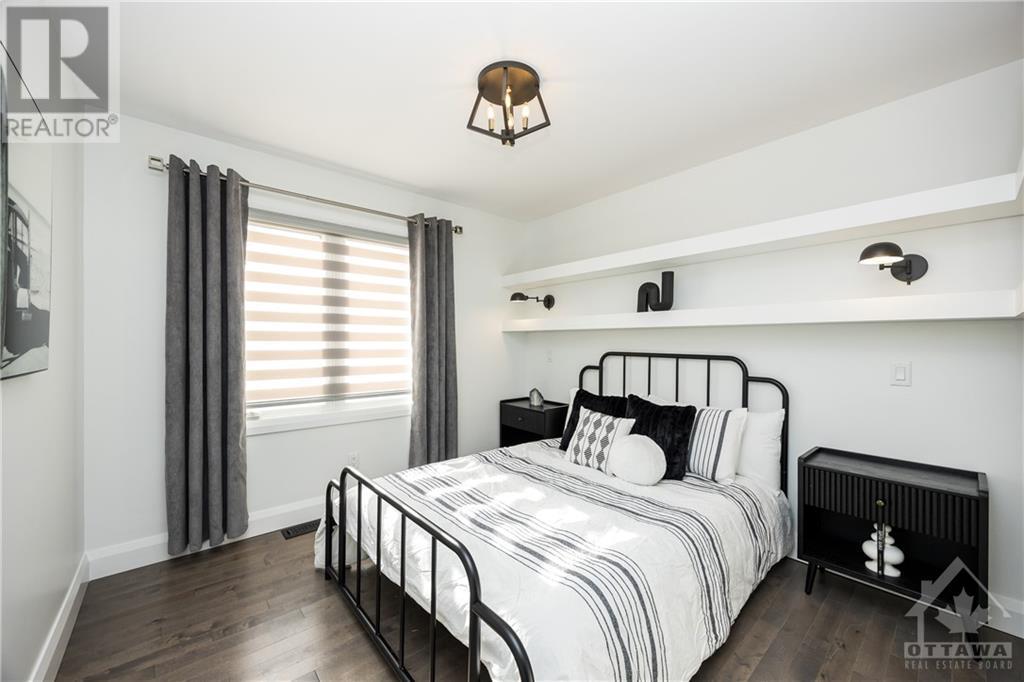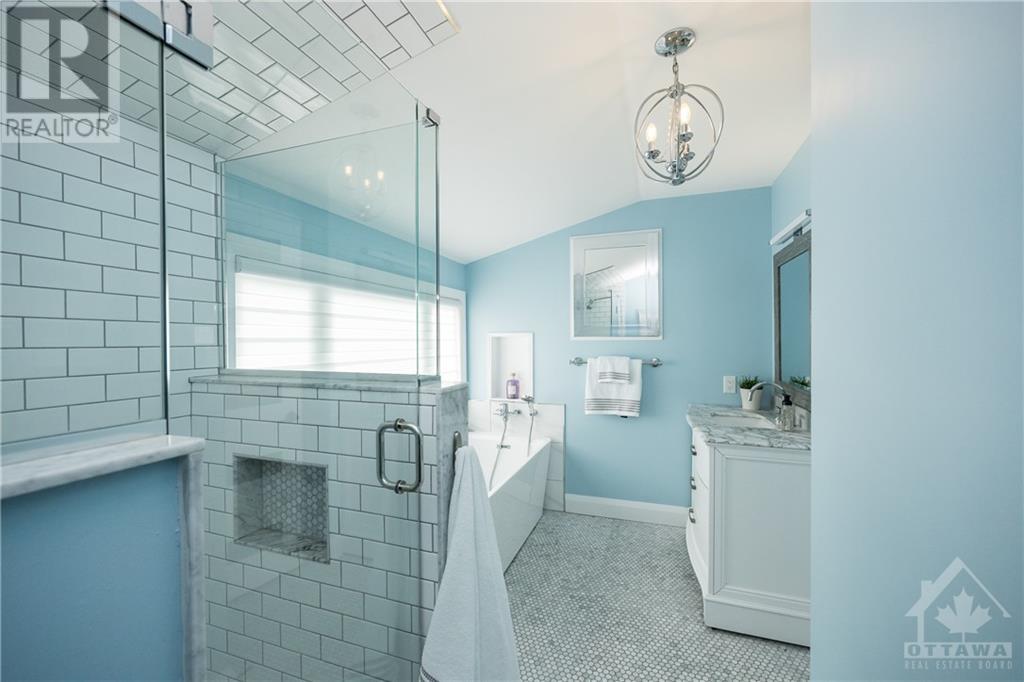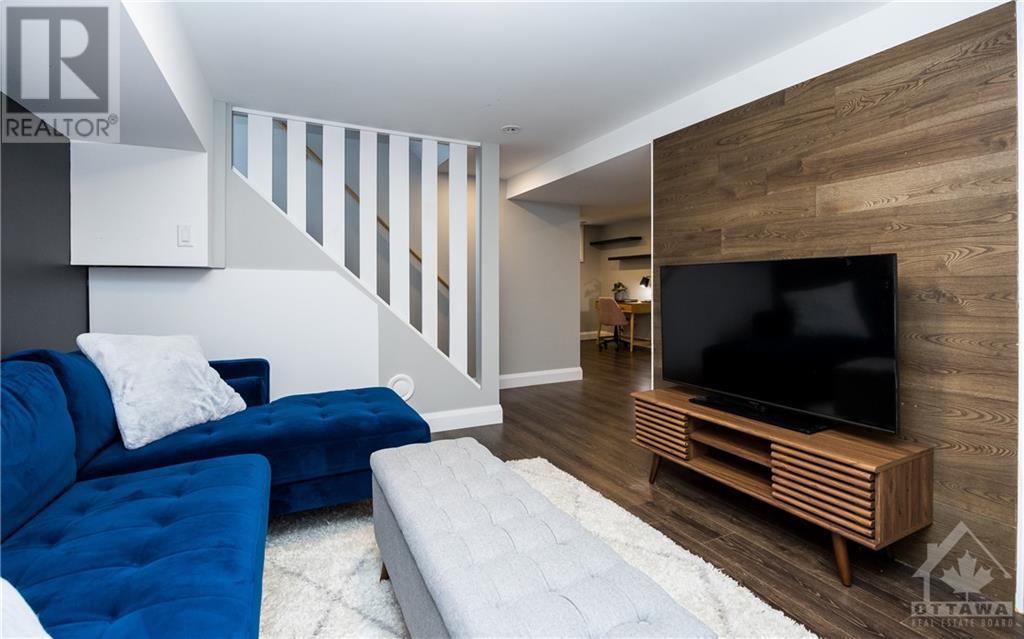1273 Randall Avenue Ottawa, Ontario K1H 7P9
$825,000
Stylish & Fully Renovated Gem in the Heart of Alta Vista! This updated home offers the perfect blend of modern luxury & urban charm. Main floor features spacious, sunlit eat- in kitchen that seamlessly flows into the living area, creating an open, inviting space. Main floor also includes Primary Suite with 4-piece en-suite bath, & stylish guest bath. Upstairs, you'll find 2 generously sized bedrooms & elegant 4-pc bathroom. But that's not all! The fully finished basement is a true bonus, complete w/cozy family room, dedicated children's play area, an office area, laundry room, and storage. Step outside to your own private backyard retreat—an entertainer's dream featuring interlock stone, a large cedar deck w/pergola, a cedar fence for privacy, and a modern shed. Additional highlights include a two-car driveway and the unbeatable convenience of living in a sought-after neighborhood with easy access to Farm Boy, vibrant shops, restaurants, parks, and schools—all just minutes away. (id:59327)
Property Details
| MLS® Number | 1418418 |
| Property Type | Single Family |
| Neigbourhood | Alta Vista |
| AmenitiesNearBy | Public Transit, Recreation Nearby, Shopping |
| ParkingSpaceTotal | 2 |
| StorageType | Storage Shed |
| Structure | Deck, Patio(s) |
Building
| BathroomTotal | 3 |
| BedroomsAboveGround | 3 |
| BedroomsTotal | 3 |
| Appliances | Refrigerator, Dishwasher, Dryer, Hood Fan, Stove, Washer, Blinds |
| BasementDevelopment | Finished |
| BasementType | Full (finished) |
| ConstructedDate | 1957 |
| ConstructionStyleAttachment | Detached |
| CoolingType | Central Air Conditioning, Air Exchanger |
| ExteriorFinish | Siding |
| FlooringType | Hardwood, Laminate, Tile |
| FoundationType | Block |
| HalfBathTotal | 1 |
| HeatingFuel | Natural Gas |
| HeatingType | Forced Air |
| Type | House |
| UtilityWater | Municipal Water |
Parking
| Surfaced | |
| Shared |
Land
| Acreage | No |
| FenceType | Fenced Yard |
| LandAmenities | Public Transit, Recreation Nearby, Shopping |
| Sewer | Municipal Sewage System |
| SizeDepth | 80 Ft ,11 In |
| SizeFrontage | 50 Ft |
| SizeIrregular | 50 Ft X 80.94 Ft |
| SizeTotalText | 50 Ft X 80.94 Ft |
| ZoningDescription | Residential |
Rooms
| Level | Type | Length | Width | Dimensions |
|---|---|---|---|---|
| Second Level | Bedroom | 13'5" x 11'8" | ||
| Second Level | Bedroom | 11'10" x 9'9" | ||
| Second Level | 4pc Bathroom | 11'3" x 7'2" | ||
| Basement | Family Room | 12'2" x 10'1" | ||
| Basement | Playroom | 15'9" x 10'4" | ||
| Basement | Den | 9'3" x 8'0" | ||
| Basement | Laundry Room | 9'0" x 8'4" | ||
| Basement | Storage | Measurements not available | ||
| Main Level | Kitchen | 16'6" x 11'1" | ||
| Main Level | Living Room | 11'5" x 10'1" | ||
| Main Level | Primary Bedroom | 11'0" x 10'0" | ||
| Main Level | 4pc Ensuite Bath | 9'4" x 8'4" | ||
| Main Level | Partial Bathroom | Measurements not available |
https://www.realtor.ca/real-estate/27665283/1273-randall-avenue-ottawa-alta-vista
Interested?
Contact us for more information
Jean Marc Bornais
Salesperson
36 Rosebery Avenue
Ottawa, Ontario K1S 1W2
























