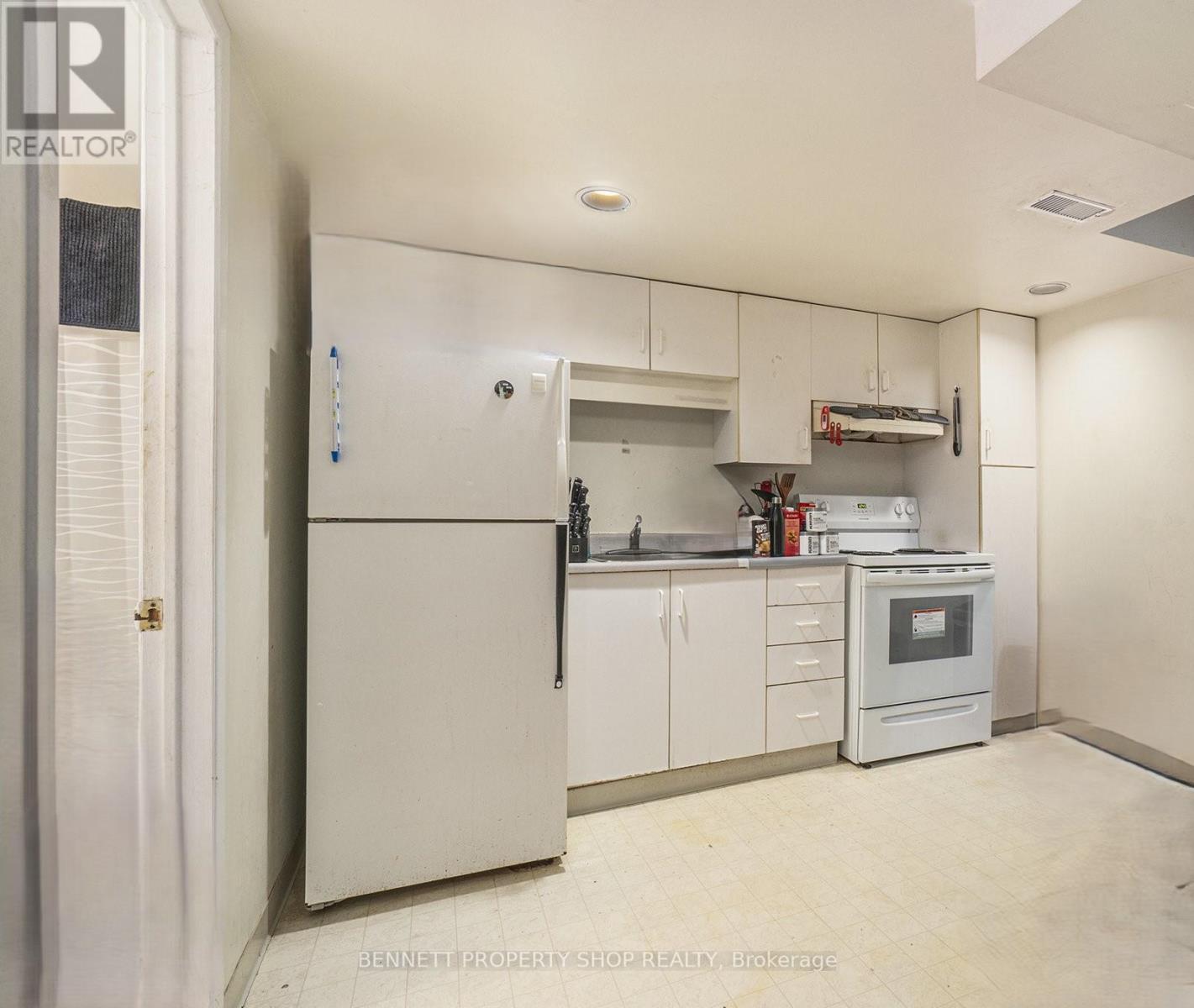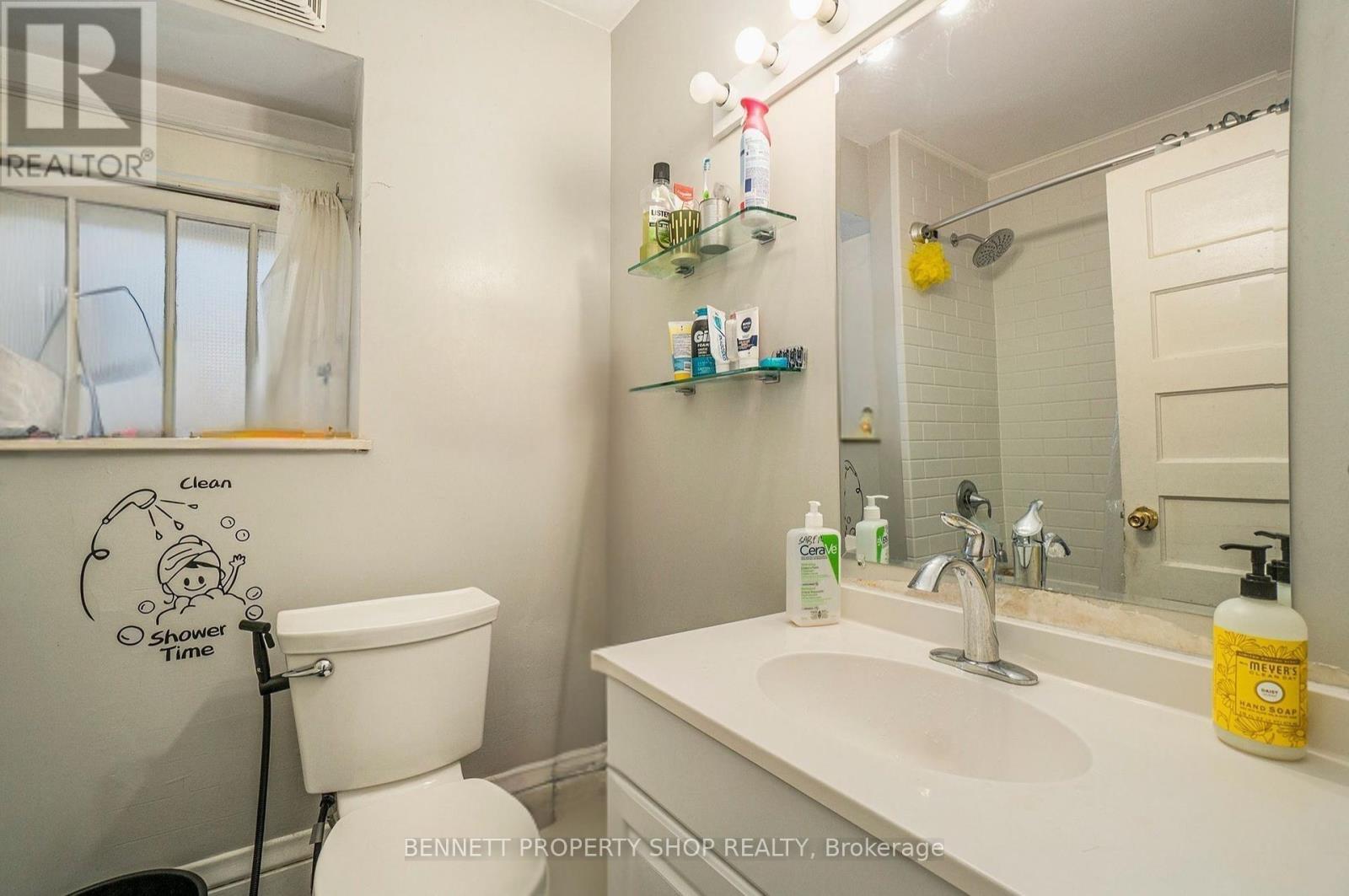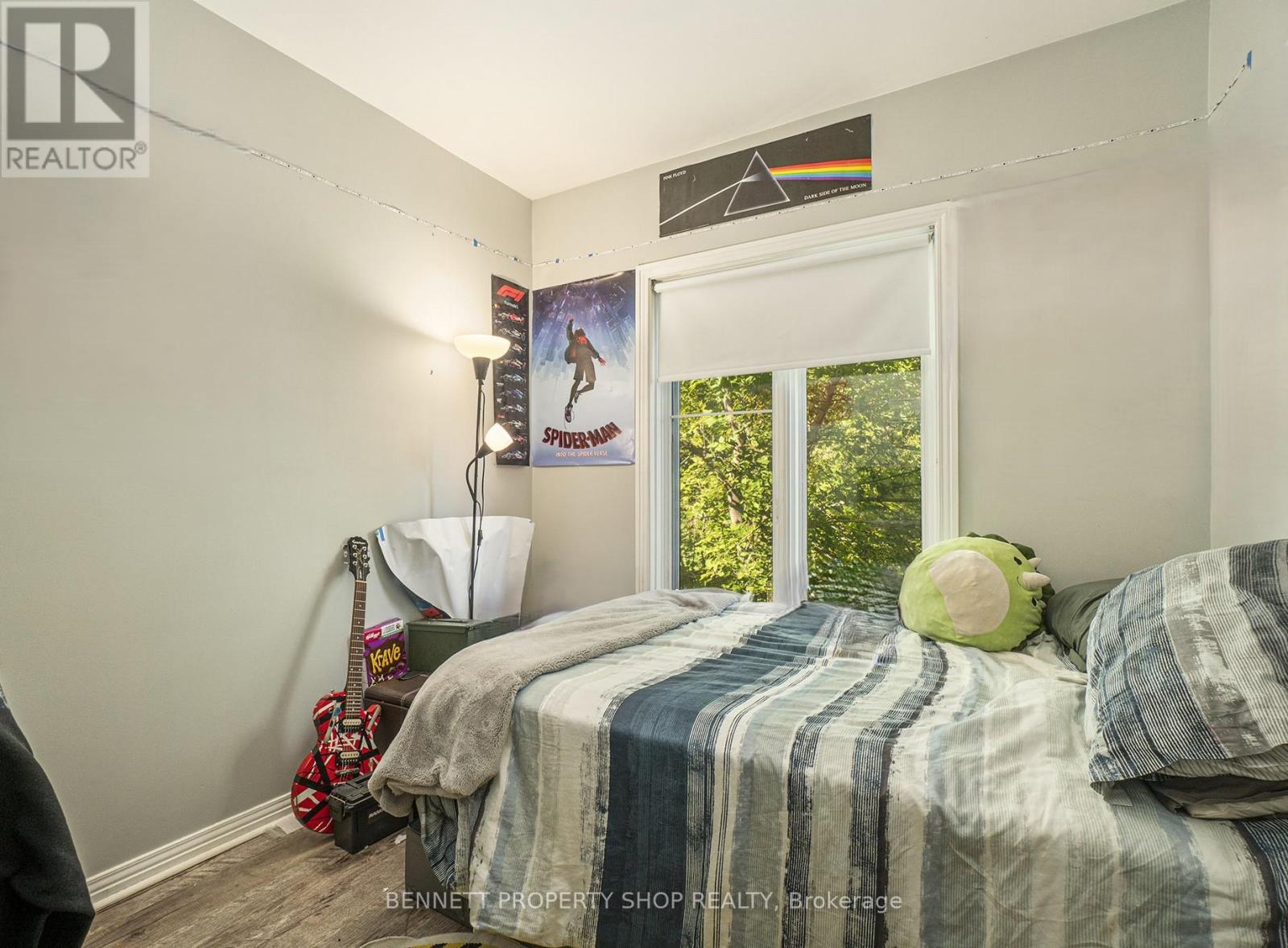125 Hopewell Avenue Ottawa, Ontario K1S 2Z2
$1,174,900
Unlock a golden investment opportunity at 125 Hopewell Avenue, Ottawa - a turnkey, fully tenanted triplex in the coveted Old Ottawa South. Nestled in a vibrant neighborhood, this 2-storey gem is steps from Carleton University, Dows Lake, the Rideau River & Canal, and endless recreation - think winter skating, summer boating, parks, trails, and local festivals. Featuring three distinct unit - sa 3-bedroom main floor, a 4-bedroom upper level, and a 1-bedroom lower-level suite with open-plan living - each boasts its own laundry and entrance. Enjoy steady rental income (Main: $2,765, Upper: $3,176, Lower: $950 monthly) or claim one unit for yourself while leasing or AirBnB-ing the rest. With high-speed internet, municipal utilities, and a prime location near transit and dining, this brick-clad property is a landlords dream. Seize this rare chance to own in a thriving community - 24-hour notice for showings, 24-hour irrevocable on offers! (id:59327)
Property Details
| MLS® Number | X11933348 |
| Property Type | Multi-family |
| Neigbourhood | Old Ottawa South |
| Community Name | 4403 - Old Ottawa South |
| AmenitiesNearBy | Public Transit, Park |
| ParkingSpaceTotal | 2 |
Building
| BathroomTotal | 3 |
| BedroomsAboveGround | 8 |
| BedroomsTotal | 8 |
| BasementDevelopment | Finished |
| BasementType | Full (finished) |
| ExteriorFinish | Brick |
| FoundationType | Stone |
| HeatingFuel | Natural Gas |
| HeatingType | Forced Air |
| StoriesTotal | 2 |
| Type | Triplex |
| UtilityWater | Municipal Water |
Land
| Acreage | No |
| FenceType | Fenced Yard |
| LandAmenities | Public Transit, Park |
| Sewer | Sanitary Sewer |
| SizeDepth | 99 Ft ,11 In |
| SizeFrontage | 29 Ft ,11 In |
| SizeIrregular | 29.96 X 99.95 Ft ; 0 |
| SizeTotalText | 29.96 X 99.95 Ft ; 0 |
| ZoningDescription | R3q |
Rooms
| Level | Type | Length | Width | Dimensions |
|---|---|---|---|---|
| Second Level | Living Room | 4.7752 m | 3.683 m | 4.7752 m x 3.683 m |
| Second Level | Kitchen | 2.2098 m | 4.3942 m | 2.2098 m x 4.3942 m |
| Second Level | Primary Bedroom | 2.9718 m | 2.667 m | 2.9718 m x 2.667 m |
| Second Level | Bedroom | 2.1844 m | 3.2766 m | 2.1844 m x 3.2766 m |
| Second Level | Bedroom | 2.6416 m | 3.0226 m | 2.6416 m x 3.0226 m |
| Lower Level | Living Room | 3.0988 m | 3.7592 m | 3.0988 m x 3.7592 m |
| Lower Level | Kitchen | 2.2098 m | 3.0226 m | 2.2098 m x 3.0226 m |
| Main Level | Dining Room | 2.9464 m | 3.1496 m | 2.9464 m x 3.1496 m |
| Main Level | Kitchen | 2.5908 m | 3.937 m | 2.5908 m x 3.937 m |
| Main Level | Primary Bedroom | 2.6162 m | 4.699 m | 2.6162 m x 4.699 m |
| Main Level | Bedroom | 2.667 m | 3.9878 m | 2.667 m x 3.9878 m |
| Main Level | Bedroom | 2.3114 m | 3.048 m | 2.3114 m x 3.048 m |
https://www.realtor.ca/real-estate/27825088/125-hopewell-avenue-ottawa-4403-old-ottawa-south
Interested?
Contact us for more information
Marnie Bennett
Salesperson
1194 Carp Rd
Ottawa, Ontario K2S 1B9
Gregory Blok
Broker of Record
1194 Carp Rd
Ottawa, Ontario K2S 1B9



















