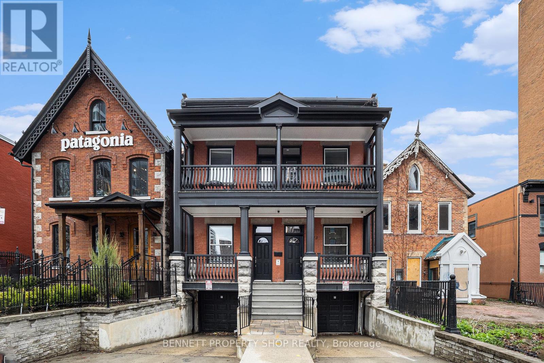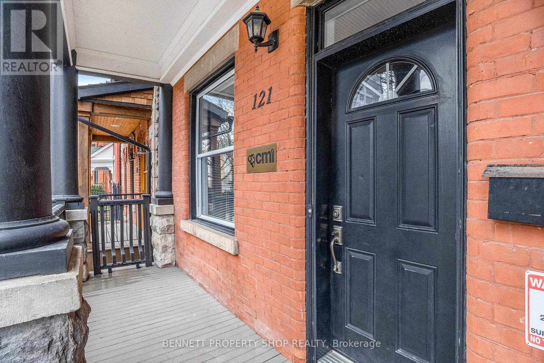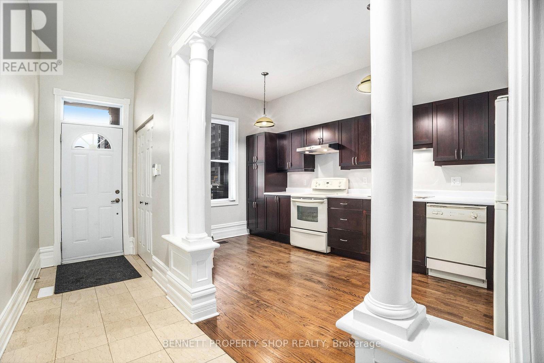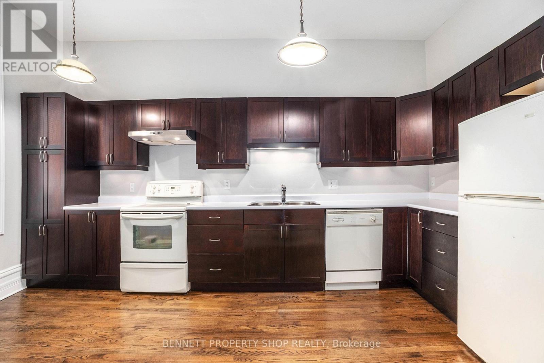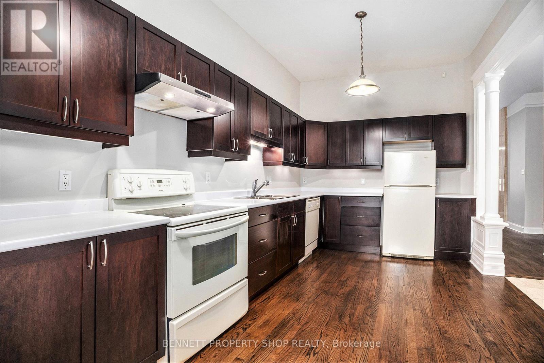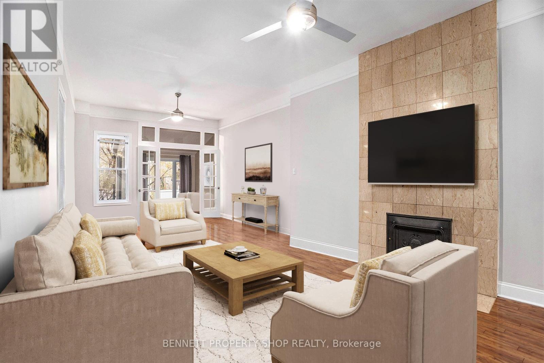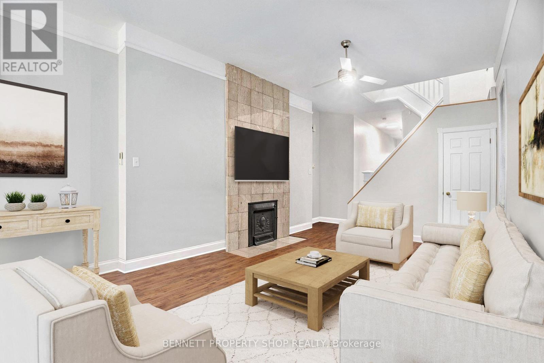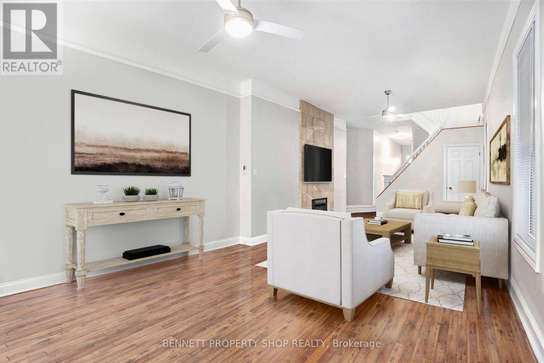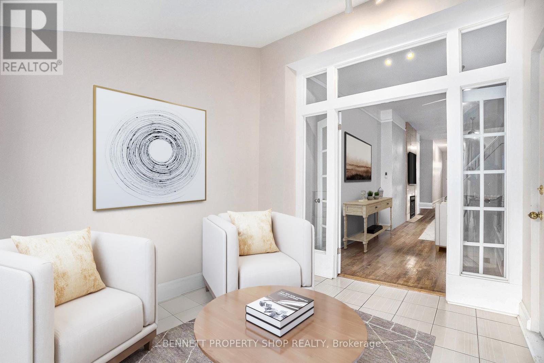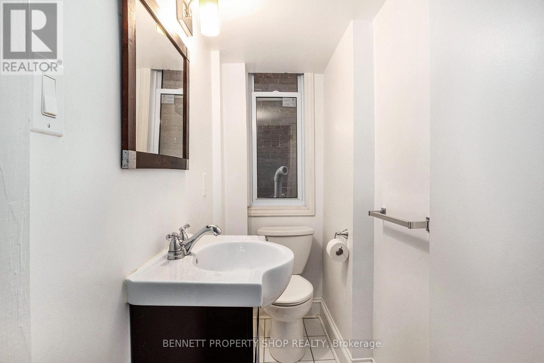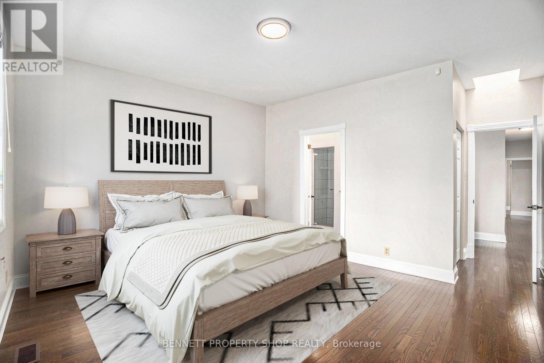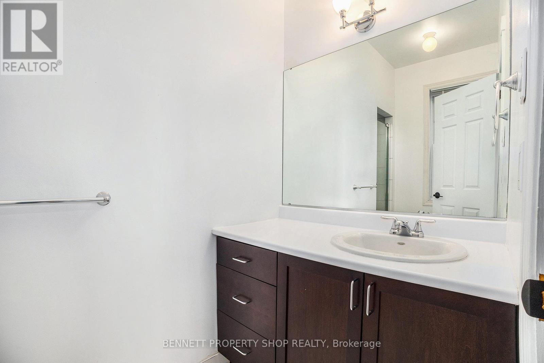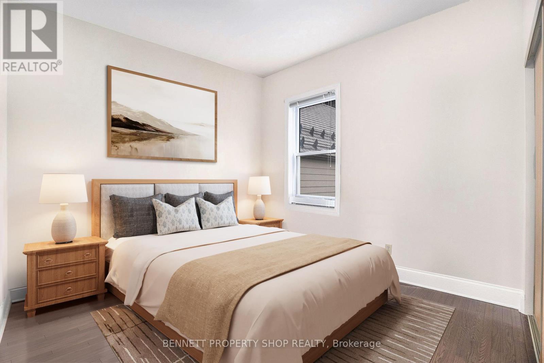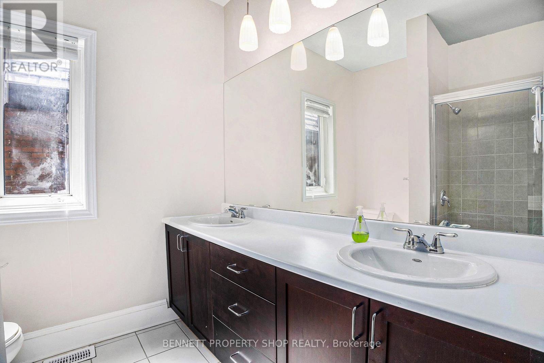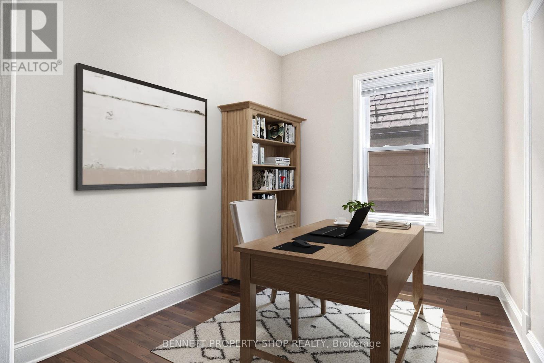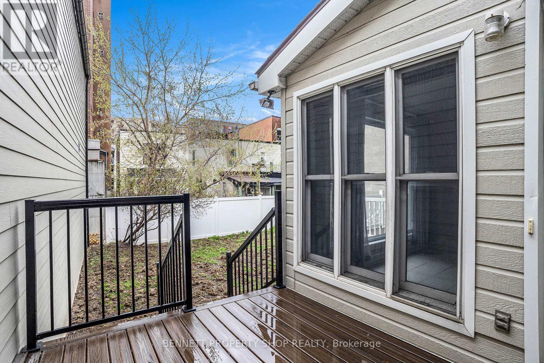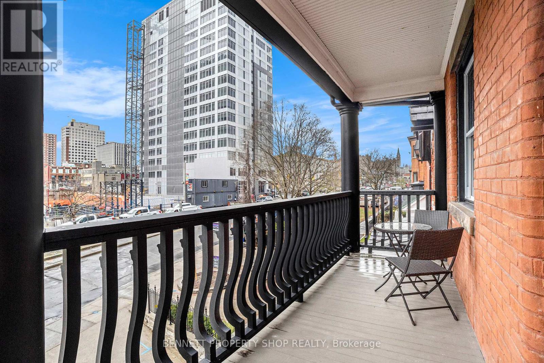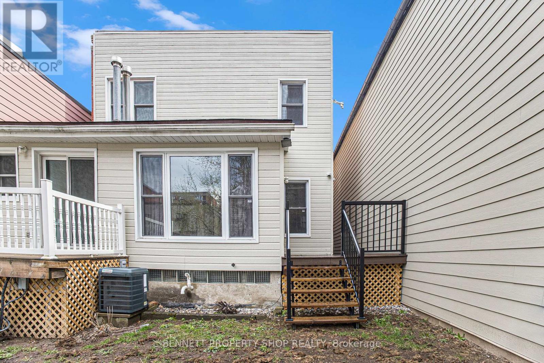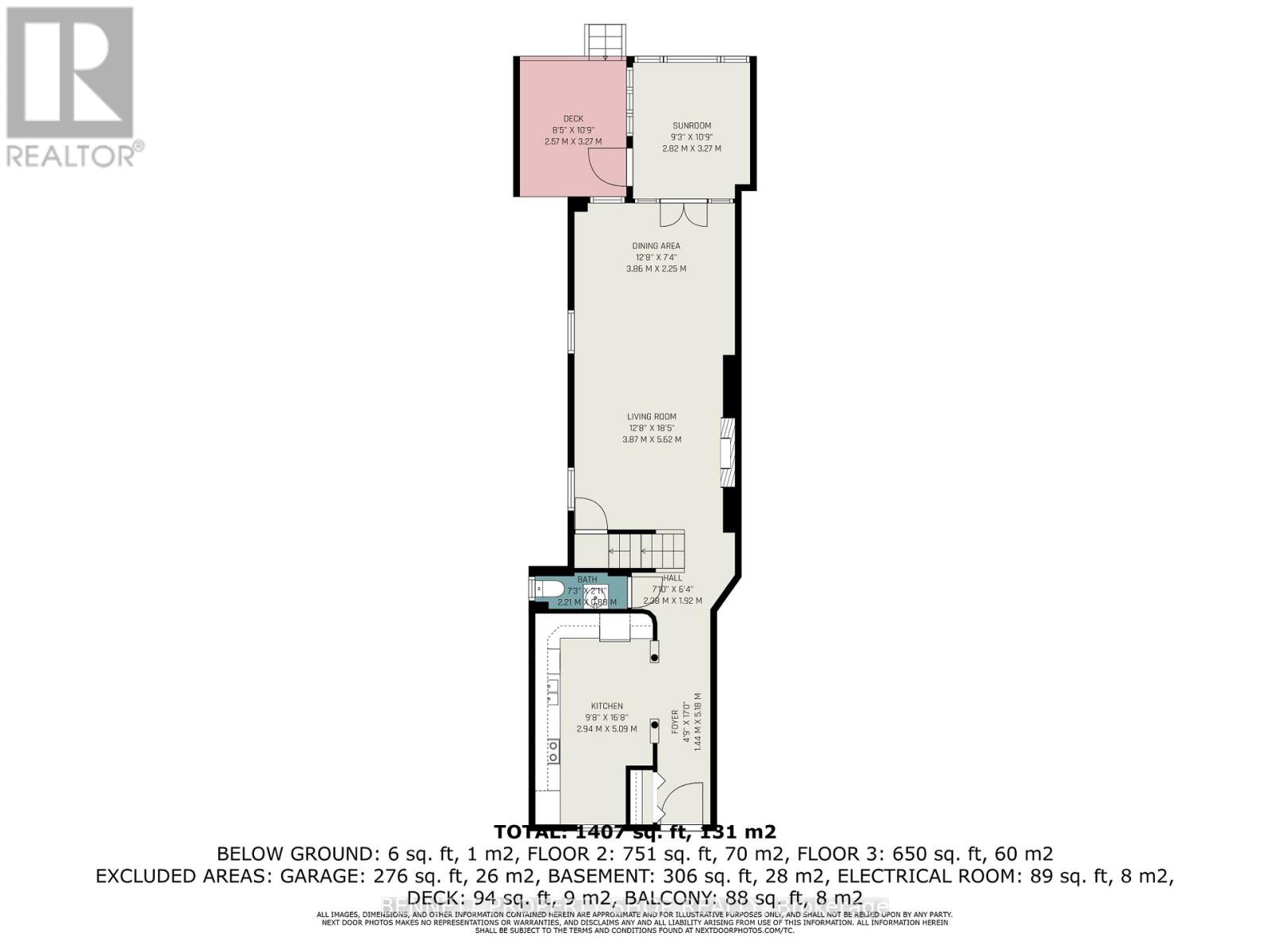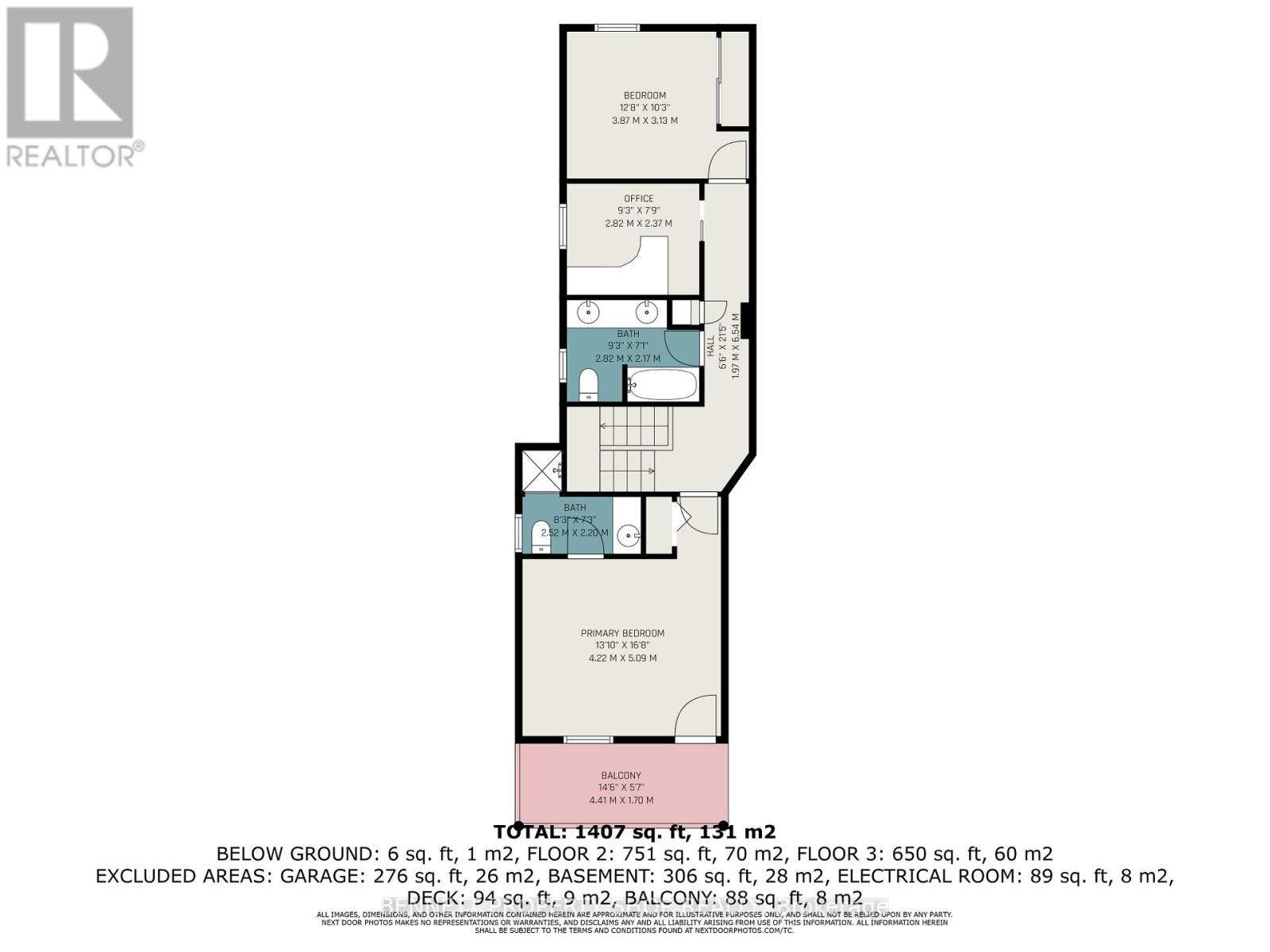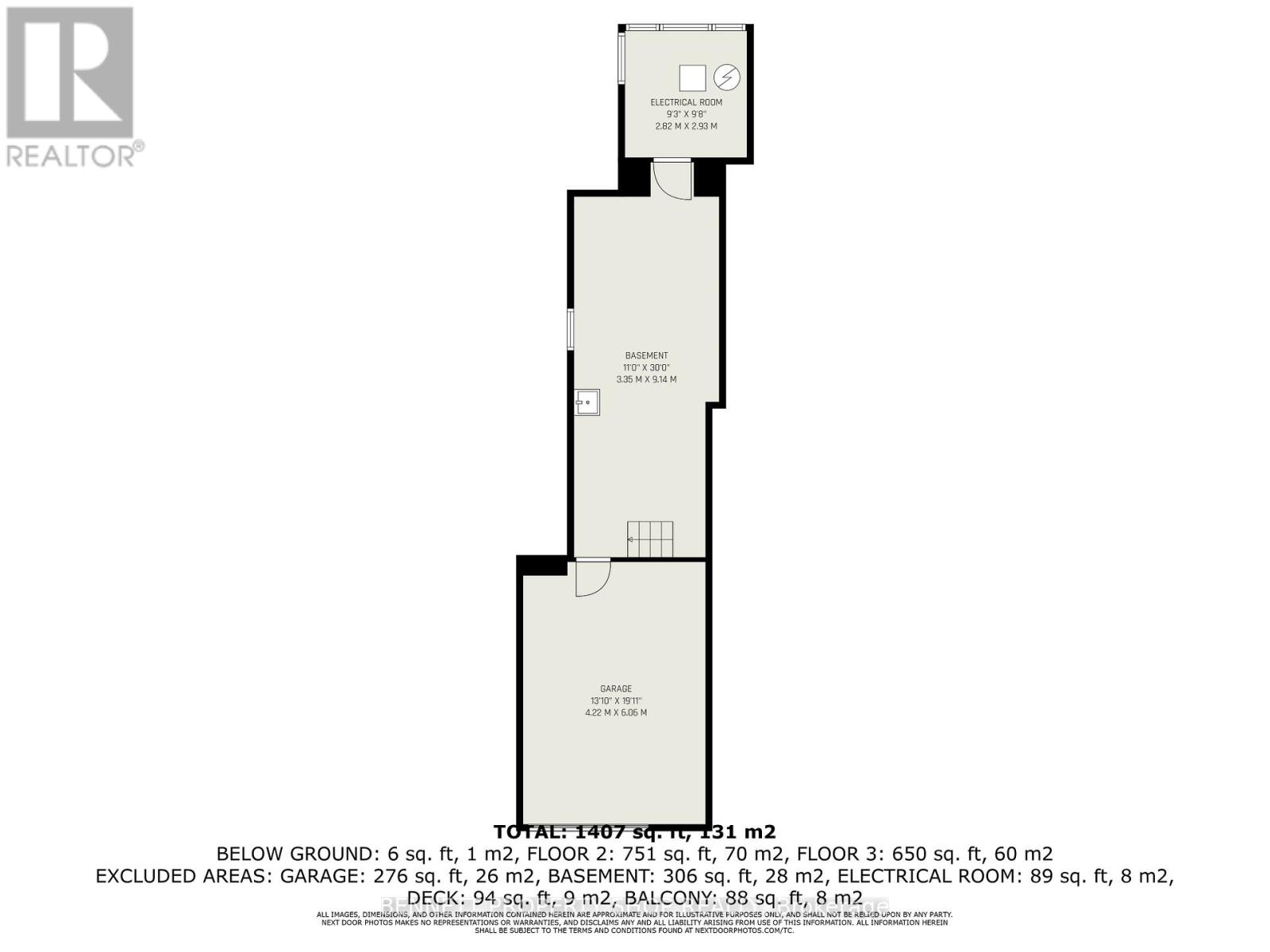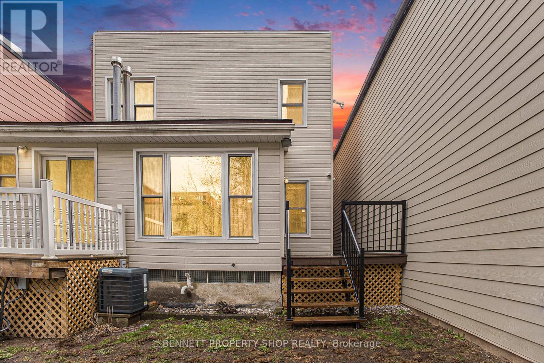121 York Street Ottawa, Ontario K1N 5T4
$998,800
**Stunning Semi-Detached Heritage Home in the Heart of Ottawa** Experience timeless elegance and urban convenience in this beautifully preserved semi-detached heritage home, ideally located in the heart of Ottawa. Offering 2 spacious bedrooms plus a versatile den, it's perfect for professionals or young families seeking charm and functionality. Nestled just steps from renowned restaurants, boutiques, cultural landmarks, parks, and public transit with quick access to Hull, this home blends historical character with modern comforts. Architectural features include hardwood floors, intricate trim work, high ceilings, and crown molding, creating a warm, sophisticated atmosphere throughout. The large kitchen is a culinary haven, boasting custom cabinetry, ample counter space, and seamless flow into a stylish dining area. Generous bedrooms feature large windows and abundant natural light, including one with access to a scenic upper deck, while the master suite includes a private en-suite bath. Enjoy a rare, expansive backyard ideal for entertaining or relaxing, complemented by a heated driveway and full-size garage - perfect for Ottawa winters. Modern updates such as a new 2024 furnace, ensure year-round comfort without compromising historic charm. Don't miss this rare opportunity to own a piece of Ottawa's architectural heritage in one of its most vibrant neighbourhoods. Contact us today to schedule your private viewing. (id:59327)
Property Details
| MLS® Number | X12117694 |
| Property Type | Single Family |
| Neigbourhood | Byward Market |
| Community Name | 4001 - Lower Town/Byward Market |
| AmenitiesNearBy | Hospital, Public Transit, Park |
| EquipmentType | Water Heater - Gas |
| Features | Lane |
| ParkingSpaceTotal | 3 |
| RentalEquipmentType | Water Heater - Gas |
| Structure | Deck |
Building
| BathroomTotal | 3 |
| BedroomsAboveGround | 2 |
| BedroomsTotal | 2 |
| Age | 100+ Years |
| Appliances | Dishwasher, Stove, Refrigerator |
| BasementDevelopment | Unfinished |
| BasementType | Full (unfinished) |
| ConstructionStyleAttachment | Semi-detached |
| CoolingType | Central Air Conditioning |
| ExteriorFinish | Brick |
| FoundationType | Block, Stone |
| HalfBathTotal | 1 |
| HeatingFuel | Natural Gas |
| HeatingType | Forced Air |
| StoriesTotal | 2 |
| SizeInterior | 1500 - 2000 Sqft |
| Type | House |
| UtilityWater | Municipal Water |
Parking
| Garage |
Land
| Acreage | No |
| FenceType | Fenced Yard |
| LandAmenities | Hospital, Public Transit, Park |
| Sewer | Sanitary Sewer |
| SizeDepth | 99 Ft ,6 In |
| SizeFrontage | 17 Ft ,3 In |
| SizeIrregular | 17.3 X 99.5 Ft |
| SizeTotalText | 17.3 X 99.5 Ft |
Rooms
| Level | Type | Length | Width | Dimensions |
|---|---|---|---|---|
| Second Level | Bathroom | 2.82 m | 2.17 m | 2.82 m x 2.17 m |
| Second Level | Primary Bedroom | 4.22 m | 5.09 m | 4.22 m x 5.09 m |
| Second Level | Bathroom | 2.52 m | 2.2 m | 2.52 m x 2.2 m |
| Second Level | Den | 2.82 m | 2.37 m | 2.82 m x 2.37 m |
| Second Level | Bedroom 2 | 3.87 m | 3.13 m | 3.87 m x 3.13 m |
| Main Level | Foyer | 1.44 m | 5.18 m | 1.44 m x 5.18 m |
| Main Level | Kitchen | 2.94 m | 5.09 m | 2.94 m x 5.09 m |
| Main Level | Living Room | 3.87 m | 5.62 m | 3.87 m x 5.62 m |
| Main Level | Dining Room | 3.86 m | 2.25 m | 3.86 m x 2.25 m |
| Main Level | Sunroom | 2.82 m | 3.27 m | 2.82 m x 3.27 m |
https://www.realtor.ca/real-estate/28244895/121-york-street-ottawa-4001-lower-townbyward-market
Interested?
Contact us for more information
Marnie Bennett
Broker
1194 Carp Rd
Ottawa, Ontario K2S 1B9
Diane Tuplin
Salesperson
1194 Carp Rd
Ottawa, Ontario K2S 1B9
