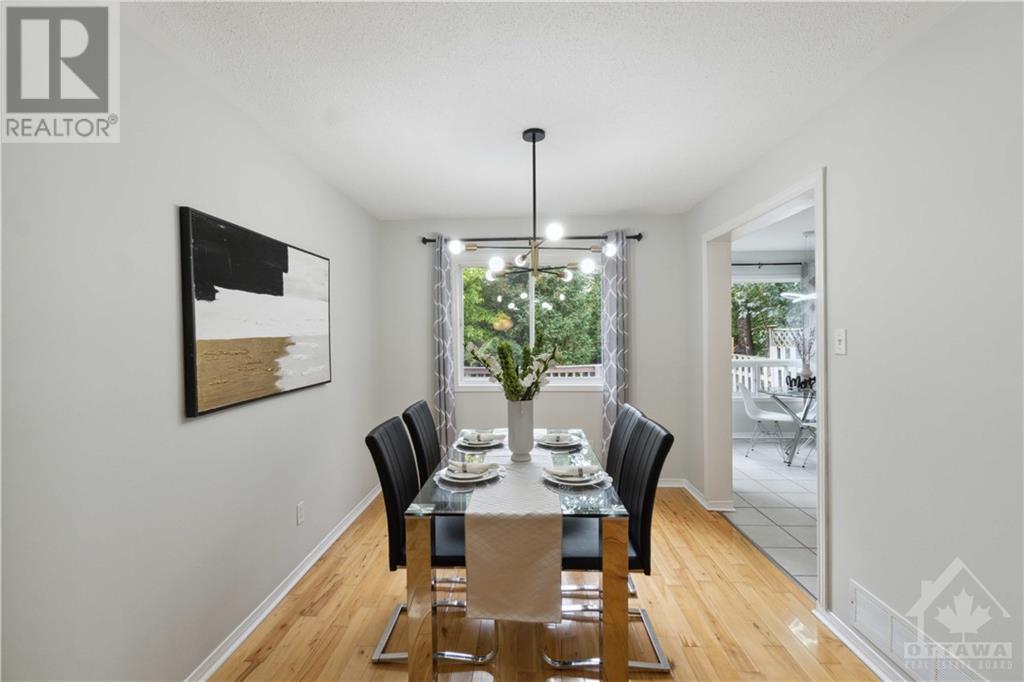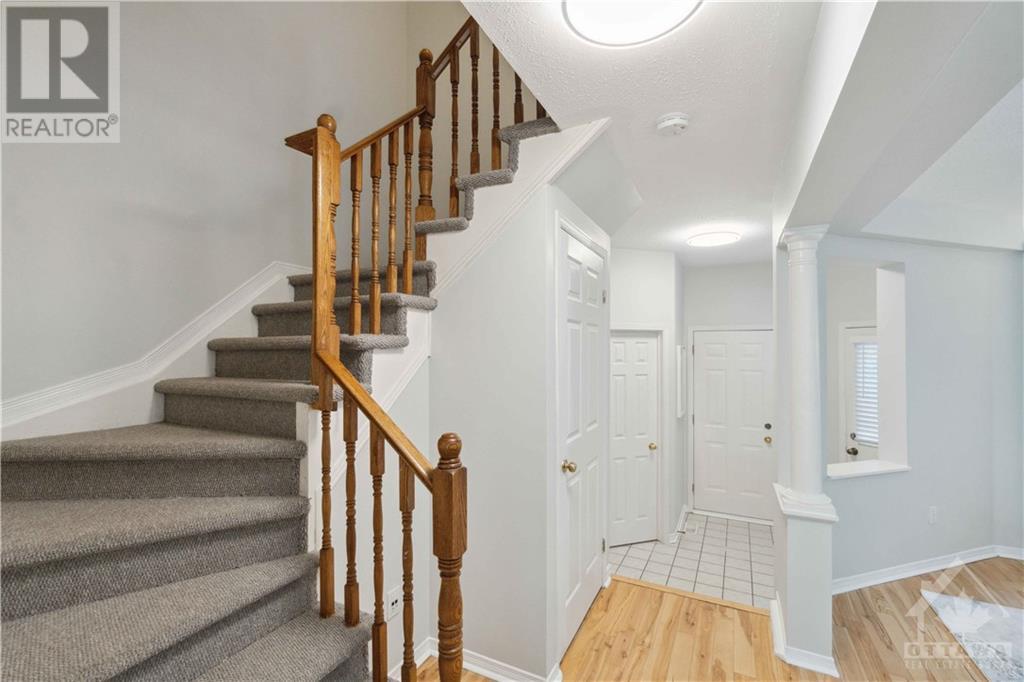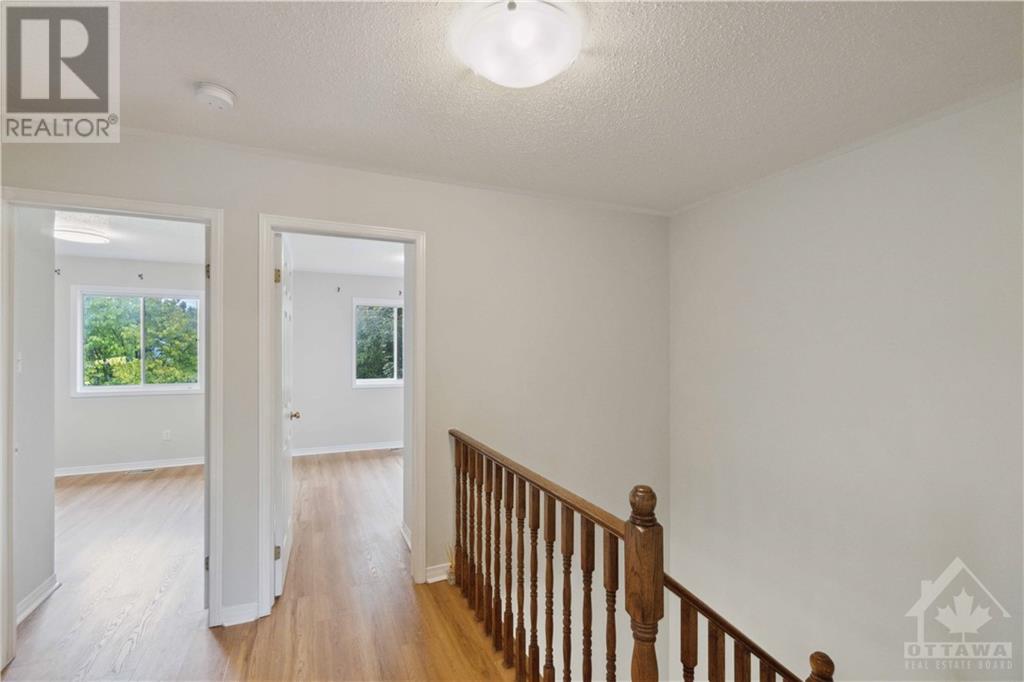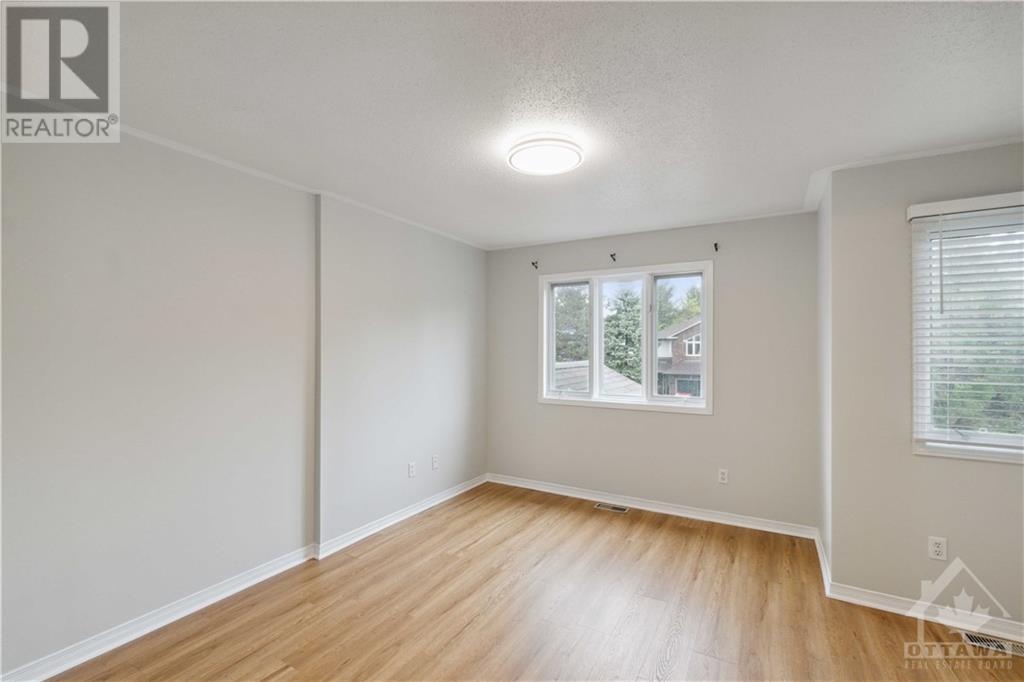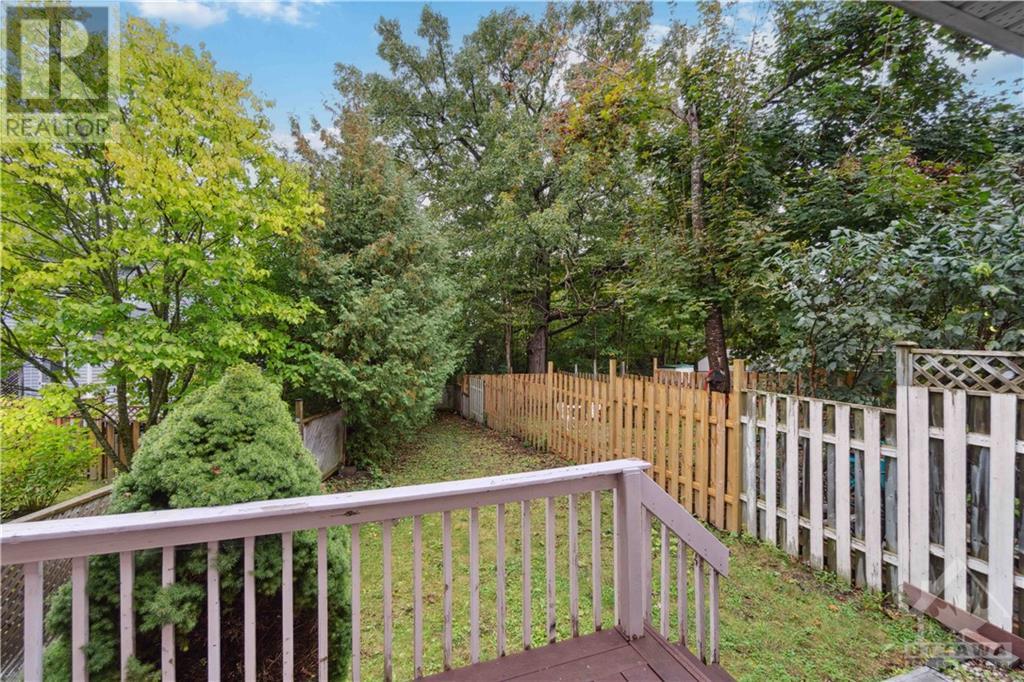103 Blackdome Crescent Ottawa, Ontario K2T 1B1
$649,000
Location, location, location, center of Kanata Lakes, beautifully maintained and well Landscaped End Unit on oversized lot, large private backyard, featuring 3 bedroom/3 bath, open living and dining room with hardwood floors, large eat-in kitchen, patio doors to the composite deck, laminated flooring throughout the second floor and basement, master offers walk-in closet & ensuite bath, spacious second bathroom with 2 sinks, partly finished Basement with Family Room / Office could also accommodate a 4th Bedroom, very good school district (EOM, Stephen Leacock), close to all amenities including schools, groceries, transit, shopping, recreation & more. (id:59327)
Open House
This property has open houses!
2:00 pm
Ends at:4:00 pm
Property Details
| MLS® Number | 1420781 |
| Property Type | Single Family |
| Neigbourhood | Kanata Lakes;Heritage Hills |
| AmenitiesNearBy | Golf Nearby, Public Transit, Shopping |
| ParkingSpaceTotal | 3 |
Building
| BathroomTotal | 3 |
| BedroomsAboveGround | 3 |
| BedroomsBelowGround | 1 |
| BedroomsTotal | 4 |
| Appliances | Refrigerator, Dishwasher, Dryer, Hood Fan, Microwave, Stove, Washer |
| BasementDevelopment | Partially Finished |
| BasementType | Full (partially Finished) |
| ConstructedDate | 1997 |
| CoolingType | Central Air Conditioning |
| ExteriorFinish | Brick, Siding |
| FlooringType | Hardwood, Laminate, Tile |
| FoundationType | Poured Concrete |
| HalfBathTotal | 1 |
| HeatingFuel | Natural Gas |
| HeatingType | Forced Air |
| StoriesTotal | 2 |
| Type | Row / Townhouse |
| UtilityWater | Municipal Water |
Parking
| Attached Garage |
Land
| Acreage | No |
| LandAmenities | Golf Nearby, Public Transit, Shopping |
| Sewer | Municipal Sewage System |
| SizeDepth | 154 Ft ,5 In |
| SizeFrontage | 30 Ft ,4 In |
| SizeIrregular | 30.35 Ft X 154.41 Ft |
| SizeTotalText | 30.35 Ft X 154.41 Ft |
| ZoningDescription | Resindential |
Rooms
| Level | Type | Length | Width | Dimensions |
|---|---|---|---|---|
| Second Level | Primary Bedroom | 13'4" x 12'11" | ||
| Second Level | Bedroom | 10'0" x 9'4" | ||
| Second Level | Bedroom | 10'0" x 9'3" | ||
| Second Level | 3pc Ensuite Bath | Measurements not available | ||
| Second Level | 4pc Bathroom | Measurements not available | ||
| Basement | Bedroom | 17'6" x 9'6" | ||
| Main Level | Living Room | 15'5" x 10'0" | ||
| Main Level | Dining Room | 11'0" x 9'0" | ||
| Main Level | Kitchen | 18'7" x 9'0" | ||
| Main Level | Eating Area | Measurements not available |
https://www.realtor.ca/real-estate/27664717/103-blackdome-crescent-ottawa-kanata-lakesheritage-hills
Interested?
Contact us for more information
Yufeng Pan
Salesperson
1000 Innovation Dr, 5th Floor
Kanata, Ontario K2K 3E7
Hao Pei
Salesperson
1000 Innovation Dr, 5th Floor
Kanata, Ontario K2K 3E7
Alice Di Wu
Salesperson
1000 Innovation Dr, 5th Floor
Kanata, Ontario K2K 3E7





