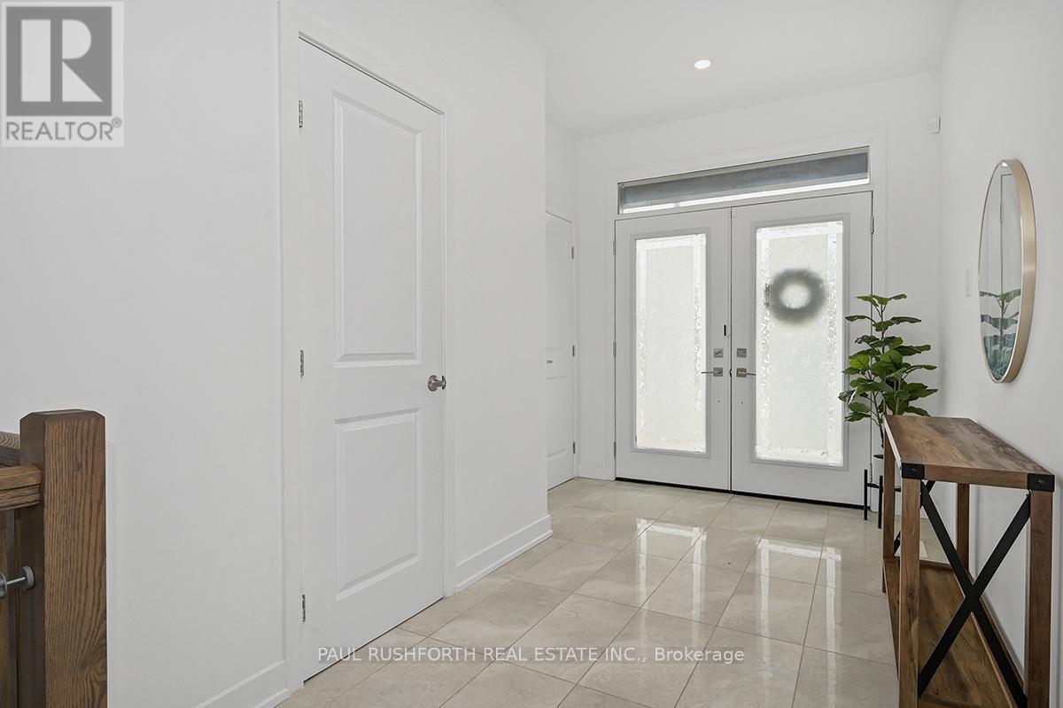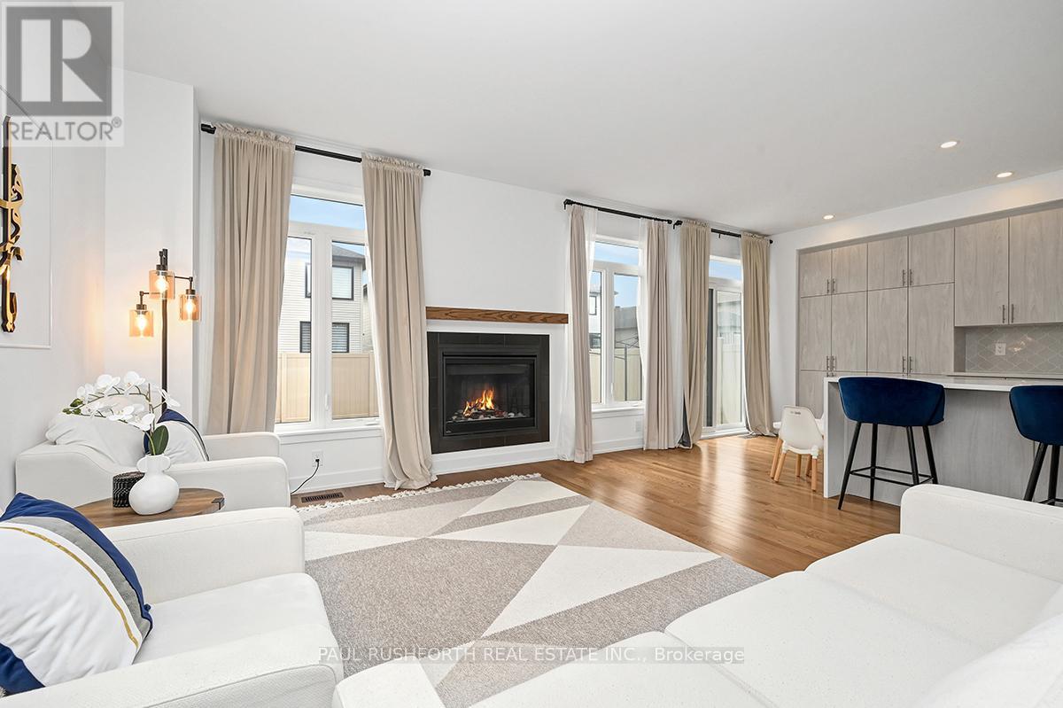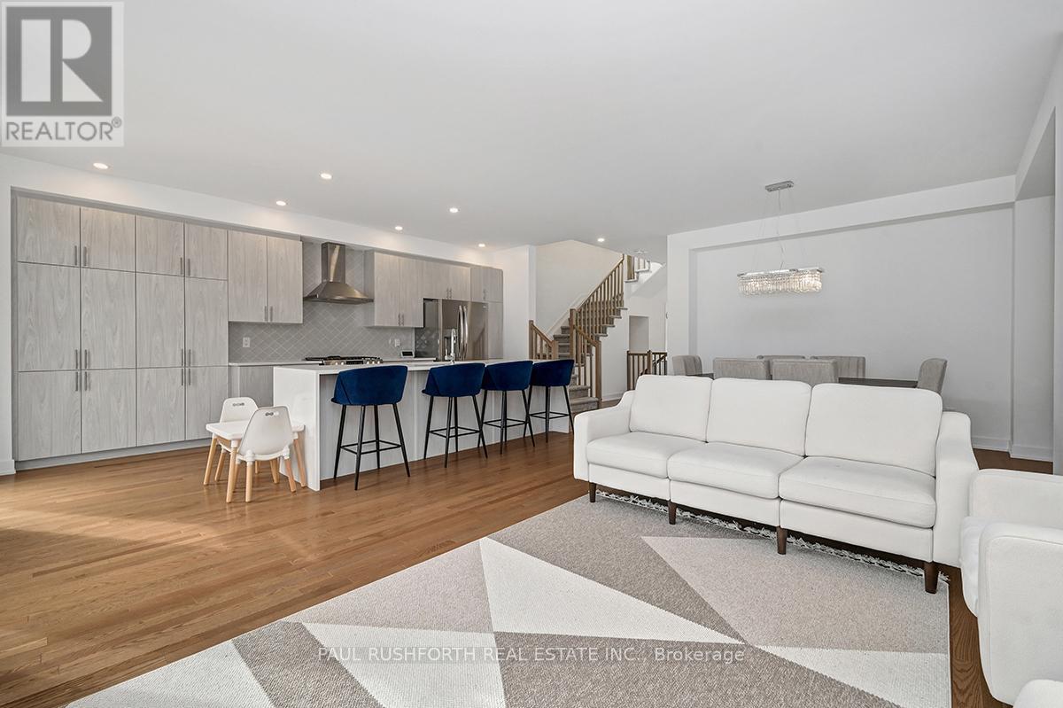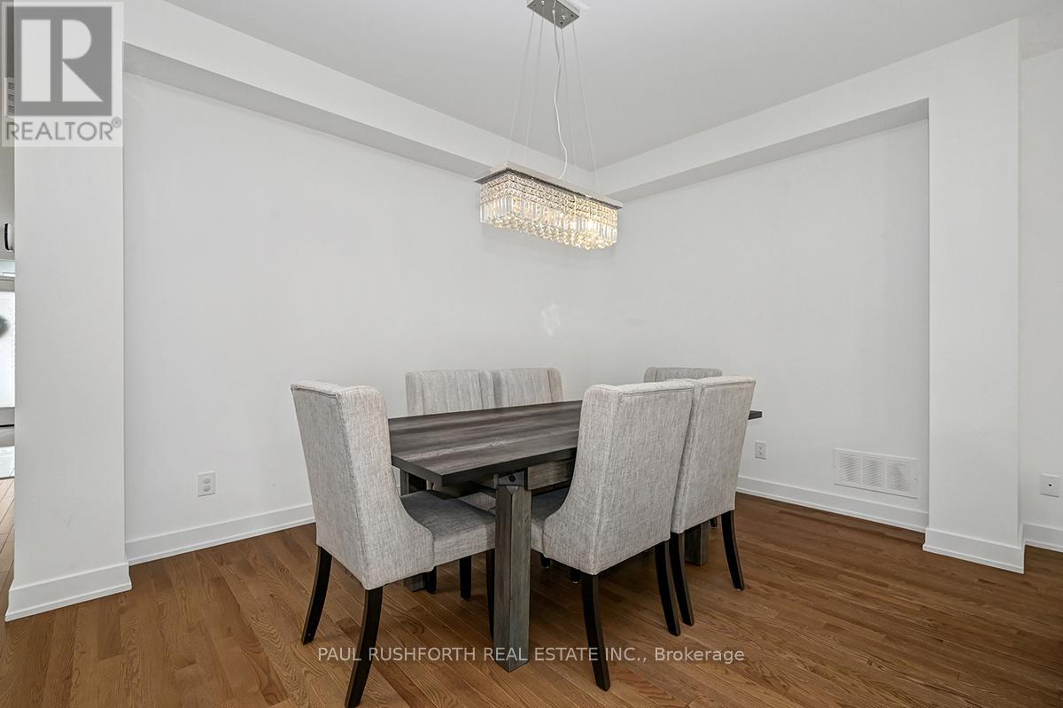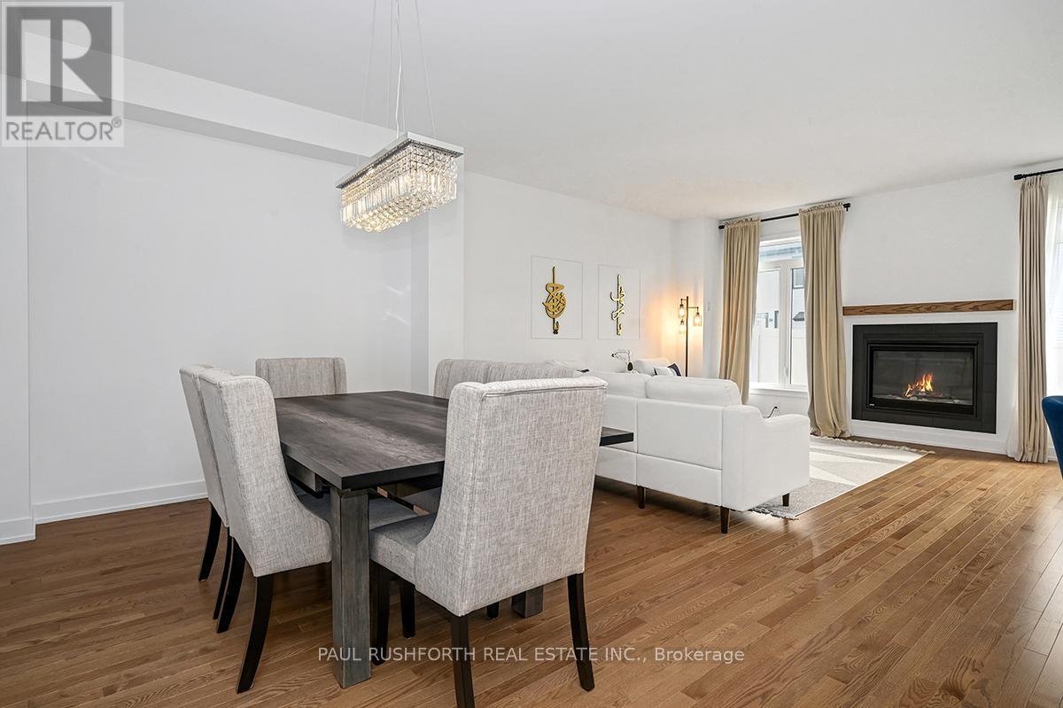1017 Hydrangea Avenue Ottawa, Ontario K4M 0L4
$759,900
This exceptional semi-detached home offers the perfect blend of style, comfort, and functionality. With a beautifully landscaped, fenced yard and an inviting, thoughtfully designed interior, this home is ideal for both everyday living and entertaining.Bathed in natural light, this 3-bedroom, 2.5-bathroom home features a spacious, open-concept layout with elegant finishes throughout. At the heart of the home is a magazine-worthy kitchen, meticulously upgraded with high-end appliances, quartz countertops, and designer details creating a warm, inviting space that seamlessly flows into the great room and dining area.Soaring 9-foot ceilings, stunning flooring, and generously sized bedrooms add to the sense of space and luxury. The primary suite is a true retreat, featuring a walk-in closet and a spa-like ensuite your own private oasis after a long day. Upstairs, the convenience of a second-floor laundry room makes daily routines effortless.The finished lower level provides the perfect space for movie nights, game days, or simply spending time with loved ones, with a rough-in for an additional bathroom for future possibilities.Move right in and start making memories in this remarkable home. UPGRADED. SLEEK. AWESOME. Located in a sought-after neighbourhood with great schools, this is the opportunity you have been waiting for. (id:59327)
Property Details
| MLS® Number | X12053625 |
| Property Type | Single Family |
| Neigbourhood | Riverside South-Findlay Creek |
| Community Name | 2602 - Riverside South/Gloucester Glen |
| AmenitiesNearBy | Public Transit |
| CommunityFeatures | School Bus |
| EquipmentType | Water Heater |
| ParkingSpaceTotal | 3 |
| RentalEquipmentType | Water Heater |
| Structure | Patio(s) |
Building
| BathroomTotal | 3 |
| BedroomsAboveGround | 3 |
| BedroomsTotal | 3 |
| Amenities | Fireplace(s) |
| Appliances | Dishwasher, Dryer, Stove, Washer, Window Coverings, Refrigerator |
| BasementDevelopment | Finished |
| BasementType | N/a (finished) |
| ConstructionStyleAttachment | Semi-detached |
| CoolingType | Central Air Conditioning |
| ExteriorFinish | Brick, Vinyl Siding |
| FireplacePresent | Yes |
| FireplaceTotal | 1 |
| FoundationType | Concrete |
| HalfBathTotal | 1 |
| HeatingFuel | Natural Gas |
| HeatingType | Forced Air |
| StoriesTotal | 2 |
| Type | House |
| UtilityWater | Municipal Water |
Parking
| Attached Garage | |
| Garage | |
| Inside Entry |
Land
| Acreage | No |
| FenceType | Fully Fenced, Fenced Yard |
| LandAmenities | Public Transit |
| LandscapeFeatures | Landscaped |
| Sewer | Sanitary Sewer |
| SizeDepth | 99 Ft ,8 In |
| SizeFrontage | 30 Ft |
| SizeIrregular | 30.02 X 99.7 Ft |
| SizeTotalText | 30.02 X 99.7 Ft |
Rooms
| Level | Type | Length | Width | Dimensions |
|---|---|---|---|---|
| Second Level | Bathroom | 2.74 m | 1.68 m | 2.74 m x 1.68 m |
| Second Level | Bathroom | 3.2 m | 2.6 m | 3.2 m x 2.6 m |
| Second Level | Bedroom 2 | 3.49 m | 3.36 m | 3.49 m x 3.36 m |
| Second Level | Bedroom 3 | 3.58 m | 3.63 m | 3.58 m x 3.63 m |
| Second Level | Laundry Room | 3.2 m | 1.87 m | 3.2 m x 1.87 m |
| Second Level | Primary Bedroom | 3.9 m | 4.55 m | 3.9 m x 4.55 m |
| Basement | Recreational, Games Room | 6.89 m | 5 m | 6.89 m x 5 m |
| Basement | Utility Room | 2.65 m | 4.63 m | 2.65 m x 4.63 m |
| Main Level | Bathroom | 1.05 m | 2.25 m | 1.05 m x 2.25 m |
| Main Level | Dining Room | 3.78 m | 3.03 m | 3.78 m x 3.03 m |
| Main Level | Eating Area | 3.4 m | 4.26 m | 3.4 m x 4.26 m |
| Main Level | Kitchen | 3.8 m | 6.17 m | 3.8 m x 6.17 m |
Interested?
Contact us for more information
Paul Rushforth
Broker of Record
3002 St. Joseph Blvd.
Ottawa, Ontario K1E 1E2
Dora Bejaoui
Broker
100 Didsbury Road
Ottawa, Ontario K2T 0C2
Tim Findlay
Broker
100 Didsbury Road
Ottawa, Ontario K2T 0C2


