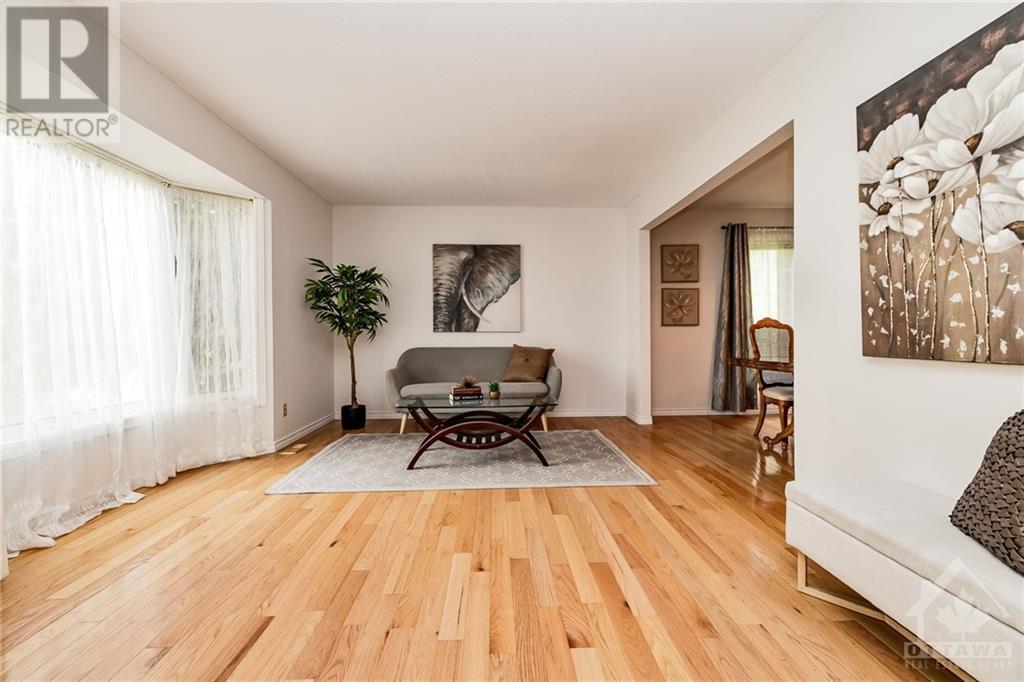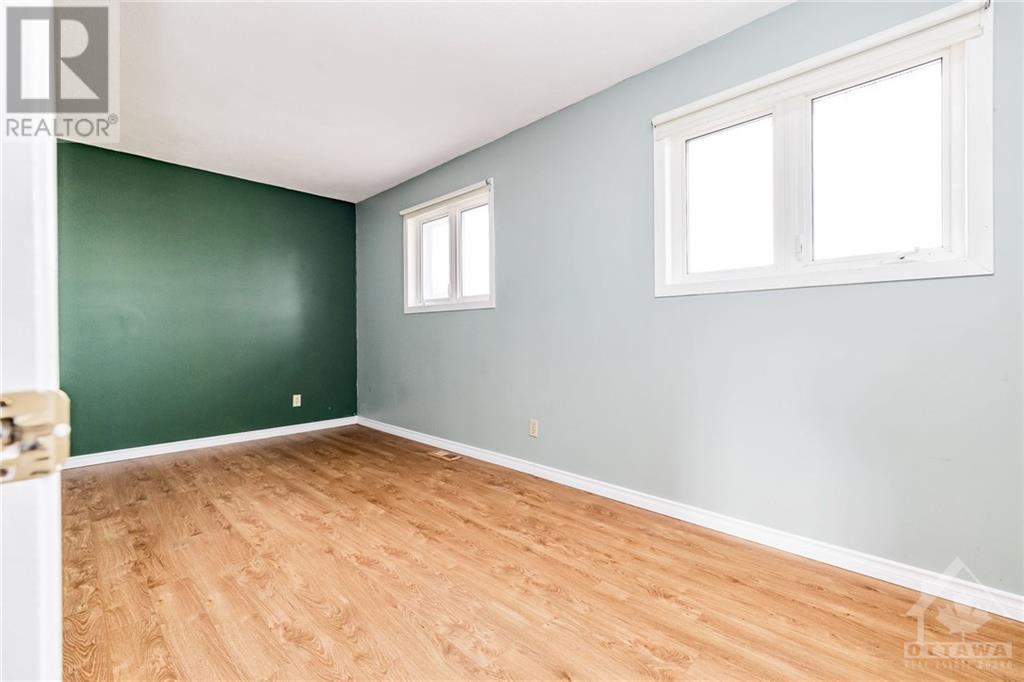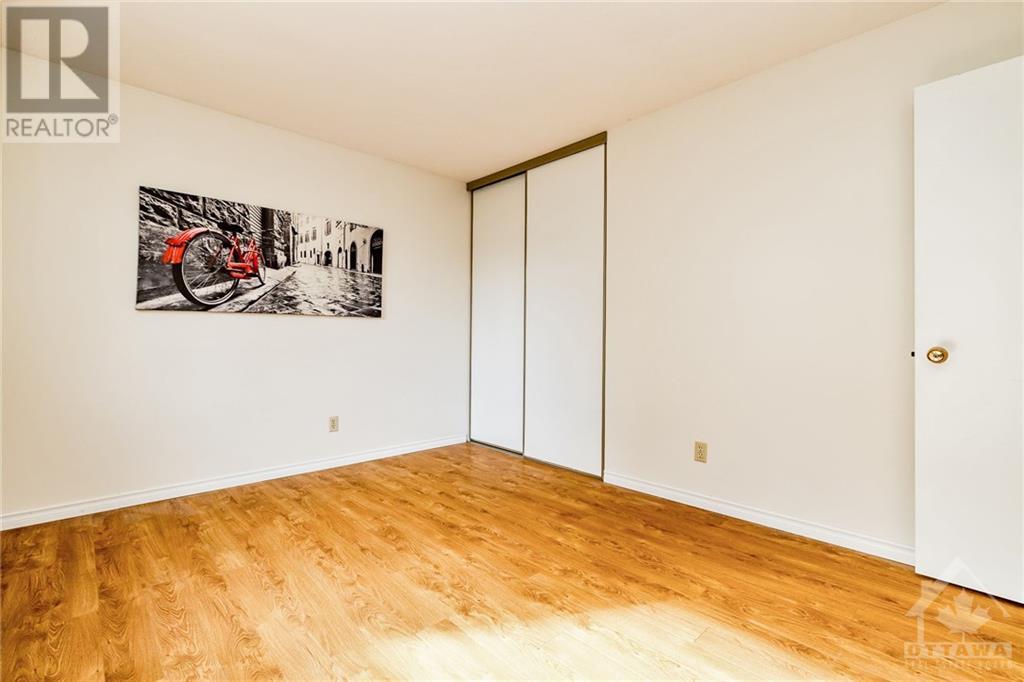1005 Broken Oak Drive Orleans, Ontario K1C 2W8
$649,900
Upstairs, you'll find generously sized bedrooms, a full bath with a cheater ensuite, and a walk-in closet in the primary bed. The semi-finished basement includes a den, ideal for a home office, with additional space awaiting your personal touch. Situated on a large corner lot, the backyard has endless potential being surrounded by mature hedges for privacy. This home enjoys the best of both worlds—a quiet retreat in a nature-filled neighborhood, yet close to all the conveniences like hwy 174, shopsDiscover more space than you'd expect in this charming 3-bed home! Step into a bright, spacious living room where natural light pours through the large bay window, and elegant hardwood floors flow into the dining room. The kitchen has been tastefully updated with ample cabinetry, and lots of pantry space. Cozy up in the family room by the warm brick gas f/p, and enjoy the flexibility of the back room, perfect as an eat-in kitchen, home office, or additional living space. and restaurants. (id:59327)
Property Details
| MLS® Number | 1416825 |
| Property Type | Single Family |
| Neigbourhood | Hiawatha Park/Convent Glen |
| AmenitiesNearBy | Public Transit, Recreation Nearby, Shopping |
| CommunityFeatures | Family Oriented |
| Features | Corner Site, Automatic Garage Door Opener |
| ParkingSpaceTotal | 5 |
| StorageType | Storage Shed |
| Structure | Deck |
Building
| BathroomTotal | 2 |
| BedroomsAboveGround | 3 |
| BedroomsTotal | 3 |
| Appliances | Refrigerator, Dishwasher, Dryer, Microwave Range Hood Combo, Stove, Washer, Blinds |
| BasementDevelopment | Unfinished |
| BasementType | Full (unfinished) |
| ConstructedDate | 1980 |
| ConstructionStyleAttachment | Detached |
| CoolingType | Central Air Conditioning |
| ExteriorFinish | Brick, Siding |
| FireplacePresent | Yes |
| FireplaceTotal | 1 |
| Fixture | Drapes/window Coverings |
| FlooringType | Hardwood, Vinyl |
| FoundationType | Poured Concrete |
| HalfBathTotal | 1 |
| HeatingFuel | Natural Gas |
| HeatingType | Forced Air |
| StoriesTotal | 2 |
| Type | House |
| UtilityWater | Municipal Water |
Parking
| Attached Garage |
Land
| Acreage | No |
| LandAmenities | Public Transit, Recreation Nearby, Shopping |
| LandscapeFeatures | Land / Yard Lined With Hedges, Partially Landscaped |
| Sewer | Municipal Sewage System |
| SizeDepth | 99 Ft ,11 In |
| SizeFrontage | 36 Ft |
| SizeIrregular | 36.04 Ft X 99.93 Ft (irregular Lot) |
| SizeTotalText | 36.04 Ft X 99.93 Ft (irregular Lot) |
| ZoningDescription | Residential |
Rooms
| Level | Type | Length | Width | Dimensions |
|---|---|---|---|---|
| Second Level | Primary Bedroom | 15'2" x 12'7" | ||
| Second Level | Bedroom | 16'9" x 11'1" | ||
| Second Level | Bedroom | 13'1" x 10'3" | ||
| Second Level | 4pc Bathroom | 10'9" x 7'3" | ||
| Basement | Den | 20'6" x 9'10" | ||
| Basement | Recreation Room | 16'10" x 14'2" | ||
| Basement | Recreation Room | 12'1" x 8'2" | ||
| Basement | Utility Room | 15'0" x 10'7" | ||
| Main Level | Living Room | 15'10" x 11'1" | ||
| Main Level | Dining Room | 12'4" x 10'9" | ||
| Main Level | Family Room/fireplace | 14'10" x 10'8" | ||
| Main Level | Eating Area | 16'11" x 10'6" | ||
| Main Level | Kitchen | 11'2" x 7'7" | ||
| Main Level | 2pc Bathroom | 5'3" x 5'5" |
https://www.realtor.ca/real-estate/27553189/1005-broken-oak-drive-orleans-hiawatha-parkconvent-glen
Interested?
Contact us for more information
Christine Locke
Salesperson
1803 St. Joseph Blvd, Unit 104
Ottawa, Ontario K1C 6E7































