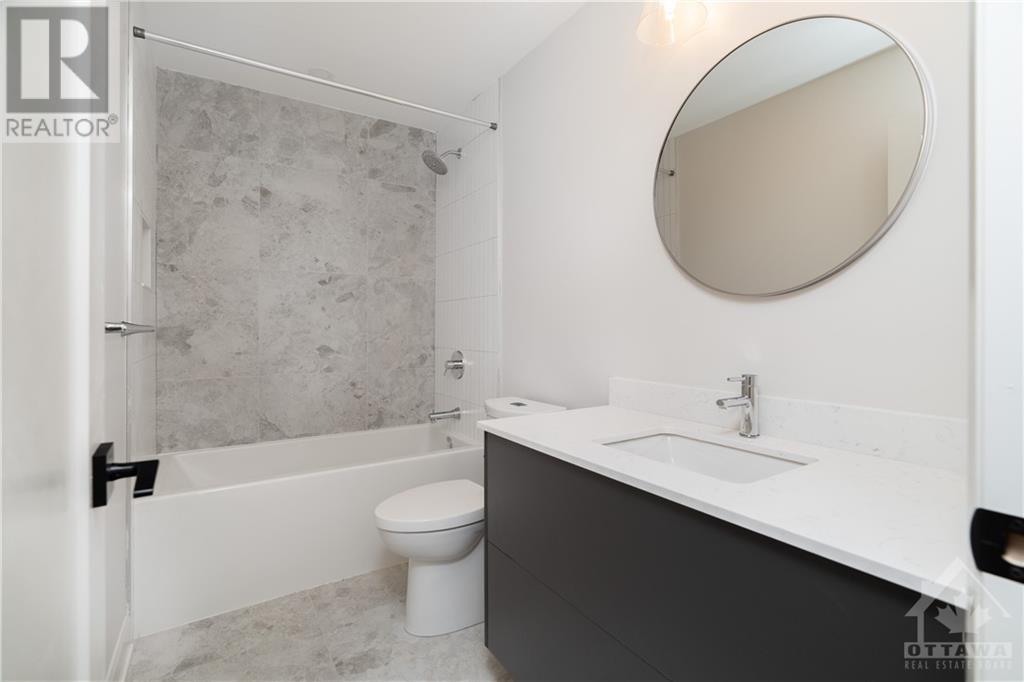134 Forward Avenue Unit#b Ottawa, Ontario K1Y 1K9
$3,300 Monthly
Welcome to 134 Forward, centrally located in the bustling neighbourhood of Mechanicsville. Perfect for those on the go that want quick access to amenities while living in a chic space. Steps away from Parkdale Farmer's Market and LRT station, as well as walking distance to local shops and top rated restaurants for foodies. Sweat out those carbs at one of the many surrounding fitness centres or take a stroll along the peaceful Ottawa river. If the views and location aren't enough, unit B presents a beautiful opportunity to live in a modern newly built three bedroom home. Bright, open concept living area and kitchen with hardwood floors throughout. Walk upstairs to two spacious bedrooms, main full bathroom, and stacked laundry. Head to the top floor to your own private oasis: full floor bedroom with 4-piece ensuite bathroom, custom closet, and beautiful balcony. Don't miss out on this great opportunity to live in one of the city's hot spots - book your showing today! (id:59327)
Property Details
| MLS® Number | 1421087 |
| Property Type | Single Family |
| Neigbourhood | Mechanicsville |
| AmenitiesNearBy | Public Transit, Shopping, Water Nearby |
| Features | Balcony |
| ParkingSpaceTotal | 1 |
Building
| BathroomTotal | 3 |
| BedroomsAboveGround | 3 |
| BedroomsTotal | 3 |
| Amenities | Laundry - In Suite |
| Appliances | Refrigerator, Dishwasher, Dryer, Hood Fan, Microwave, Stove |
| BasementDevelopment | Not Applicable |
| BasementType | None (not Applicable) |
| ConstructedDate | 2023 |
| ConstructionStyleAttachment | Semi-detached |
| CoolingType | Central Air Conditioning |
| ExteriorFinish | Brick, Siding |
| FlooringType | Hardwood, Tile |
| HalfBathTotal | 1 |
| HeatingFuel | Natural Gas |
| HeatingType | Forced Air |
| StoriesTotal | 3 |
| Type | House |
| UtilityWater | Municipal Water |
Parking
| Surfaced |
Land
| Acreage | No |
| LandAmenities | Public Transit, Shopping, Water Nearby |
| Sewer | Municipal Sewage System |
| SizeIrregular | * Ft X * Ft |
| SizeTotalText | * Ft X * Ft |
| ZoningDescription | Residential |
Rooms
| Level | Type | Length | Width | Dimensions |
|---|---|---|---|---|
| Second Level | Bedroom | 8'9" x 12'6" | ||
| Second Level | Bedroom | 9'5" x 15'9" | ||
| Third Level | Primary Bedroom | 15'10" x 9'3" | ||
| Main Level | Living Room/dining Room | 23'0" x 15'0" |
https://www.realtor.ca/real-estate/27676740/134-forward-avenue-unitb-ottawa-mechanicsville
Interested?
Contact us for more information
Will Beauge
Salesperson
610 Bronson Avenue
Ottawa, Ontario K1S 4E6





















