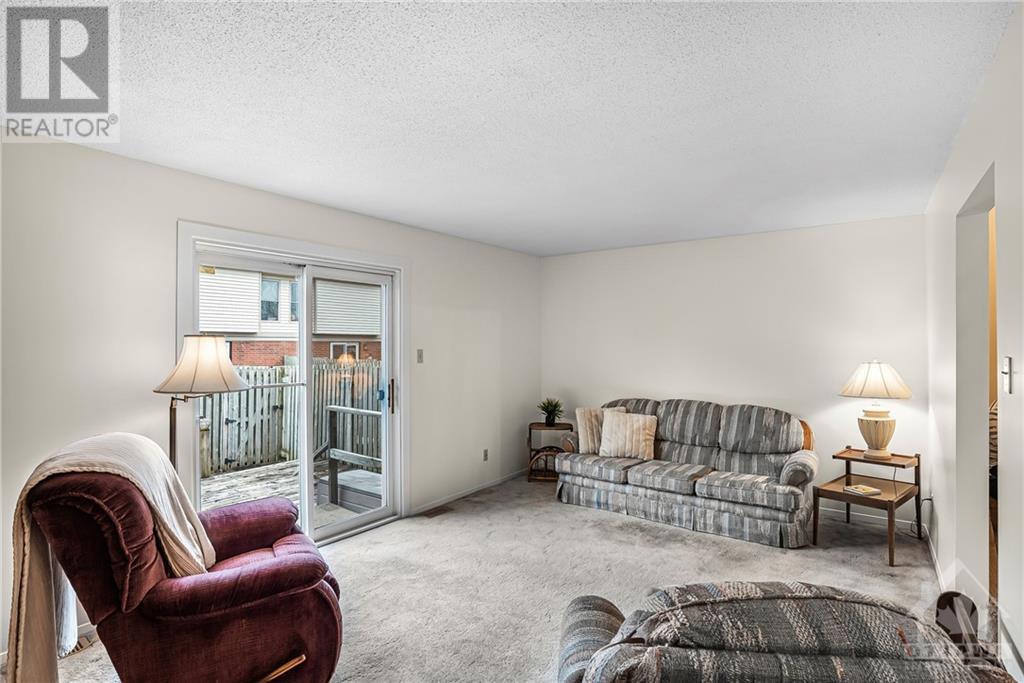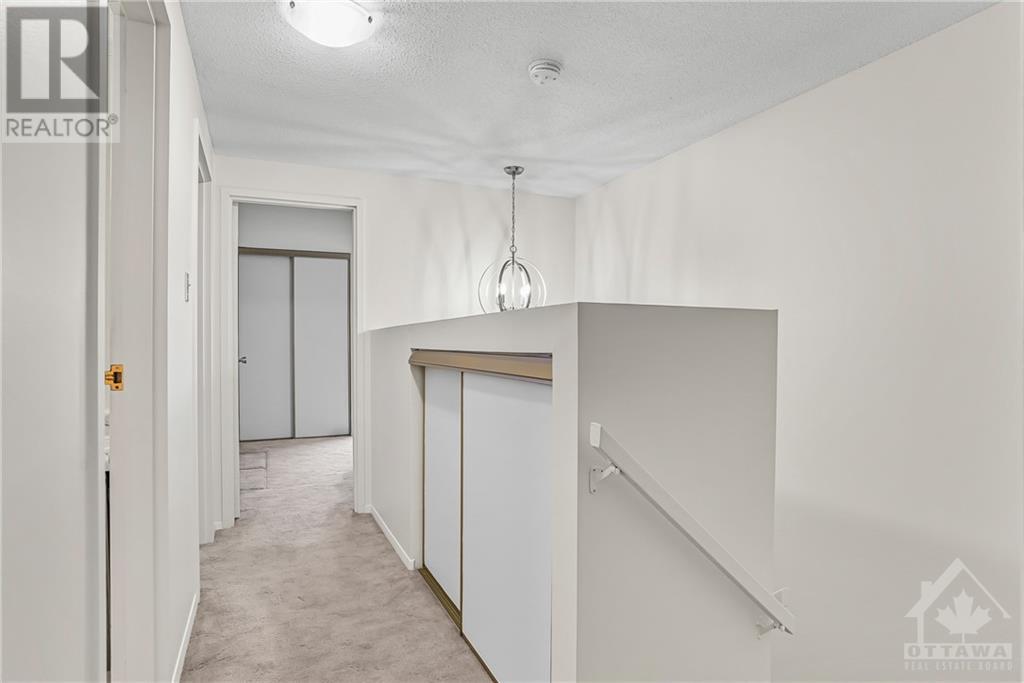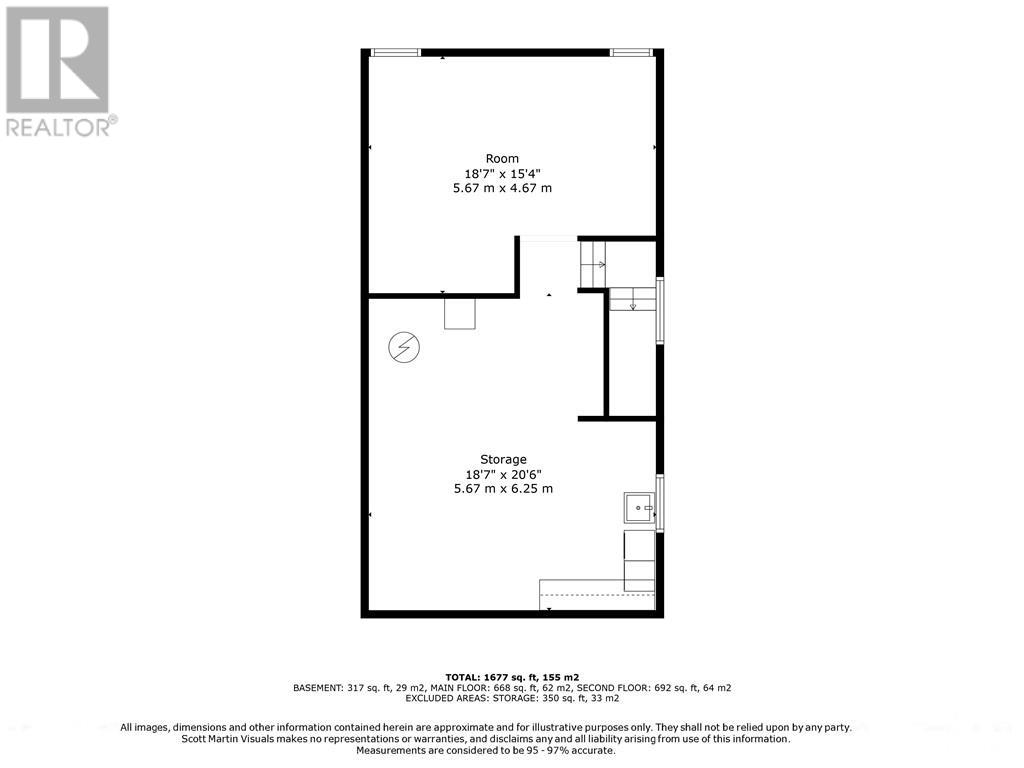840 Cahill Drive W Unit#20 Ottawa, Ontario K1V 9K5
$384,900Maintenance, Waste Removal, Water, Other, See Remarks, Recreation Facilities
$510 Monthly
Maintenance, Waste Removal, Water, Other, See Remarks, Recreation Facilities
$510 MonthlyOPEN HOUSE SUNDAY 2 - 4PM on this lovingly maintained family home. It features 3 generous bedrooms, and 1 1/2 bathrooms. The main level boasts laminate flooring in the hall/dining room/living room. There is a functional kitchen with a peninsula for baking. A cute eating area takes advantage of a view of mature trees. The spacious living room and separate dining rooms were made for entertaining. Most of the house has been recently painted in a popular neutral colour. The 2 pc powder room is conveniently located just inside the front door. The Living Room has sliding glass doors opening to the sunny, fenced yard with southern exposure. On the second level, there are three generous bedrooms and a 4 pc main bath. The basement is partially finished, awaiting your own personal touches. This unit comes with 1 dedicated Parking Space, and there is lots of Visitor Parking. The convenient location is handy to shopping, the airport, and transportation. (id:59327)
Open House
This property has open houses!
2:00 pm
Ends at:4:00 pm
Property Details
| MLS® Number | 1421071 |
| Property Type | Single Family |
| Neigbourhood | Hunt Club |
| AmenitiesNearBy | Airport, Recreation, Public Transit, Shopping |
| CommunityFeatures | Recreational Facilities, Pets Allowed |
| Features | Park Setting |
| ParkingSpaceTotal | 1 |
| PoolType | Outdoor Pool |
| Structure | Deck |
Building
| BathroomTotal | 2 |
| BedroomsAboveGround | 3 |
| BedroomsTotal | 3 |
| Amenities | Laundry - In Suite, Clubhouse |
| Appliances | Refrigerator, Dryer, Freezer, Hood Fan, Stove, Washer |
| BasementDevelopment | Partially Finished |
| BasementType | Full (partially Finished) |
| ConstructedDate | 1976 |
| CoolingType | Central Air Conditioning |
| ExteriorFinish | Brick |
| FlooringType | Wall-to-wall Carpet, Mixed Flooring |
| FoundationType | Block |
| HalfBathTotal | 1 |
| HeatingFuel | Natural Gas |
| HeatingType | Forced Air |
| StoriesTotal | 2 |
| Type | Row / Townhouse |
| UtilityWater | Municipal Water |
Parking
| Surfaced | |
| Visitor Parking |
Land
| Acreage | No |
| FenceType | Fenced Yard |
| LandAmenities | Airport, Recreation, Public Transit, Shopping |
| LandscapeFeatures | Landscaped |
| Sewer | Municipal Sewage System |
| ZoningDescription | Residential |
Rooms
| Level | Type | Length | Width | Dimensions |
|---|---|---|---|---|
| Second Level | Other | 15'10" x 8'11" | ||
| Second Level | Foyer | 12'4" x 6'1" | ||
| Second Level | Primary Bedroom | 18'7" x 12'1" | ||
| Second Level | Bedroom | 15'11" x 10'0" | ||
| Second Level | Bedroom | 11'7" x 8'4" | ||
| Second Level | 4pc Bathroom | 10'0" x 7'1" | ||
| Basement | Recreation Room | 18'7" x 15'4" | ||
| Basement | Laundry Room | Measurements not available | ||
| Basement | Storage | 20'6" x 18'7" | ||
| Main Level | Living Room | 18'8" x 11'7" | ||
| Main Level | Dining Room | 9'10" x 9'9" | ||
| Main Level | Kitchen | 9'11" x 7'1" | ||
| Main Level | Eating Area | 9'11" x 6'11" | ||
| Main Level | Partial Bathroom | 5'1" x 4'9" |
https://www.realtor.ca/real-estate/27674925/840-cahill-drive-w-unit20-ottawa-hunt-club
Interested?
Contact us for more information
Rebecca Keen
Broker
2255 Carling Avenue, Suite 101
Ottawa, Ontario K2B 7Z5
Barbara Keen
Broker
2255 Carling Avenue, Suite 101
Ottawa, Ontario K2B 7Z5




























