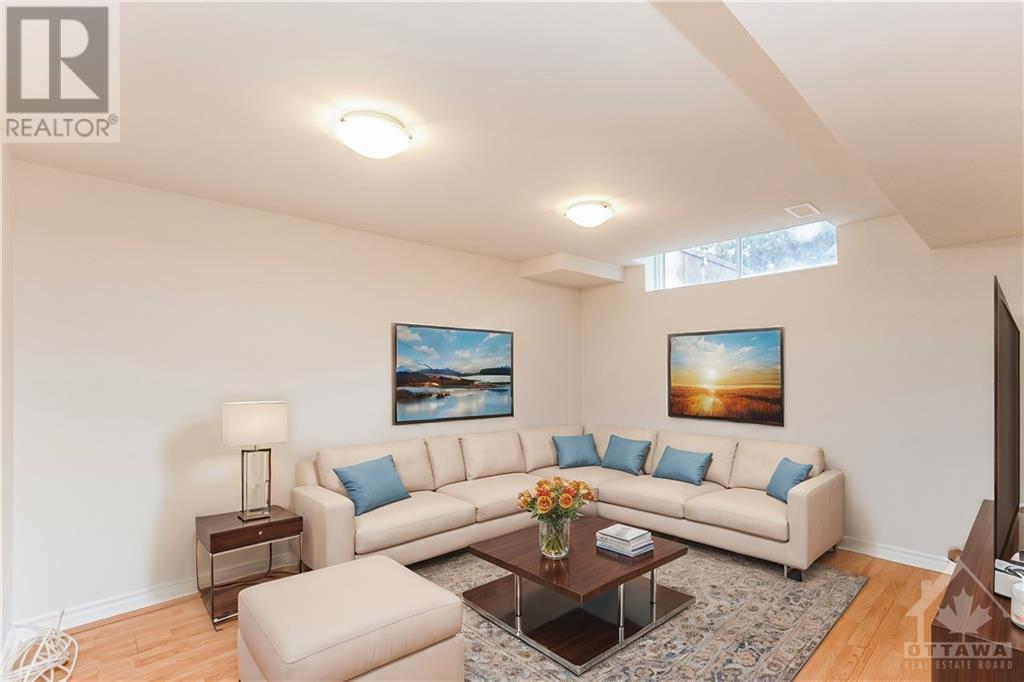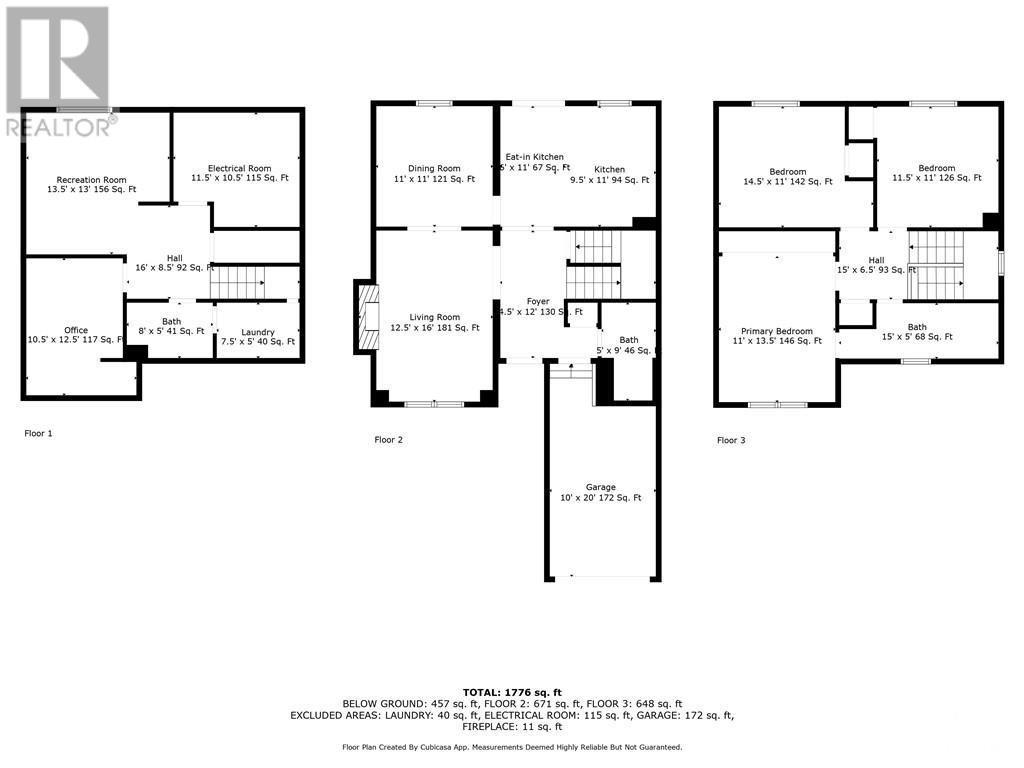66 Victor Street Stittsville, Ontario K2S 1H8
$689,900
Welcome to this well maintained 3bed, 3bath home nestled in Stittsville’s family-friendly Amberway. Step into the outdoor oasis, feat. fully fenced rear yard w/ spacious 2-tier deck, mature trees providing privacy from rear neighbors—perfect for entertaining. The mainfloor layout is sunny & bright with front to rear sight lines & includes a custom eat-in kitchen w/ loads of cabinetry, inviting living room w/ fireplace & formal dining room +updated 3pc bath w/ glass shower! 3 well sized beds & updated main bath can be found upstairs. Numerous addt’l updates enhance, including fresh paint throughout, hdwd floors/baseboards on main level. The finished basement is brimming w/ potential, features storage, bonus room, rec room & 2-pc bath. Located on a quiet street, close to trails, parks & a variety of amenities/recreational options in Stittsville & Kanata. What an incredible opportunity for a young family to grow into & make lasting memories. (Some photos have been virtually staged) (id:59327)
Property Details
| MLS® Number | 1417139 |
| Property Type | Single Family |
| Neigbourhood | Amberway |
| AmenitiesNearBy | Public Transit, Recreation Nearby, Shopping |
| CommunityFeatures | Family Oriented |
| ParkingSpaceTotal | 5 |
| StorageType | Storage Shed |
| Structure | Deck, Patio(s) |
Building
| BathroomTotal | 3 |
| BedroomsAboveGround | 3 |
| BedroomsTotal | 3 |
| Appliances | Refrigerator, Dishwasher, Dryer, Freezer, Microwave Range Hood Combo, Stove, Blinds |
| BasementDevelopment | Partially Finished |
| BasementType | Full (partially Finished) |
| ConstructedDate | 1988 |
| ConstructionStyleAttachment | Detached |
| CoolingType | Central Air Conditioning |
| ExteriorFinish | Brick, Siding |
| FireplacePresent | Yes |
| FireplaceTotal | 1 |
| FlooringType | Mixed Flooring, Hardwood, Laminate |
| FoundationType | Poured Concrete |
| HalfBathTotal | 1 |
| HeatingFuel | Natural Gas |
| HeatingType | Forced Air |
| StoriesTotal | 2 |
| Type | House |
| UtilityWater | Municipal Water |
Parking
| Attached Garage |
Land
| Acreage | No |
| FenceType | Fenced Yard |
| LandAmenities | Public Transit, Recreation Nearby, Shopping |
| LandscapeFeatures | Landscaped |
| Sewer | Municipal Sewage System |
| SizeDepth | 119 Ft ,2 In |
| SizeFrontage | 34 Ft ,11 In |
| SizeIrregular | 34.9 Ft X 119.13 Ft |
| SizeTotalText | 34.9 Ft X 119.13 Ft |
| ZoningDescription | R2a |
Rooms
| Level | Type | Length | Width | Dimensions |
|---|---|---|---|---|
| Second Level | Bedroom | 11'0" x 11'0" | ||
| Second Level | Bedroom | 14'0" x 11'0" | ||
| Second Level | Primary Bedroom | 13'1" x 10'1" | ||
| Second Level | 3pc Bathroom | Measurements not available | ||
| Lower Level | Recreation Room | 13'1" x 13'0" | ||
| Lower Level | Office | 12'10" x 9'10" | ||
| Lower Level | 2pc Bathroom | Measurements not available | ||
| Lower Level | Laundry Room | Measurements not available | ||
| Lower Level | Utility Room | 10'10" x 10'0" | ||
| Lower Level | Storage | Measurements not available | ||
| Main Level | Foyer | Measurements not available | ||
| Main Level | Living Room/fireplace | 15'10" x 10'10" | ||
| Main Level | Dining Room | 11'0" x 10'10" | ||
| Main Level | Kitchen | 14'1" x 11'0" | ||
| Main Level | Eating Area | Measurements not available | ||
| Main Level | 3pc Bathroom | Measurements not available |
https://www.realtor.ca/real-estate/27569245/66-victor-street-stittsville-amberway
Interested?
Contact us for more information
Jen Macdonald
Salesperson
484 Hazeldean Road, Unit #1
Ottawa, Ontario K2L 1V4
Lucy Webster
Salesperson
484 Hazeldean Road, Unit #1
Ottawa, Ontario K2L 1V4































