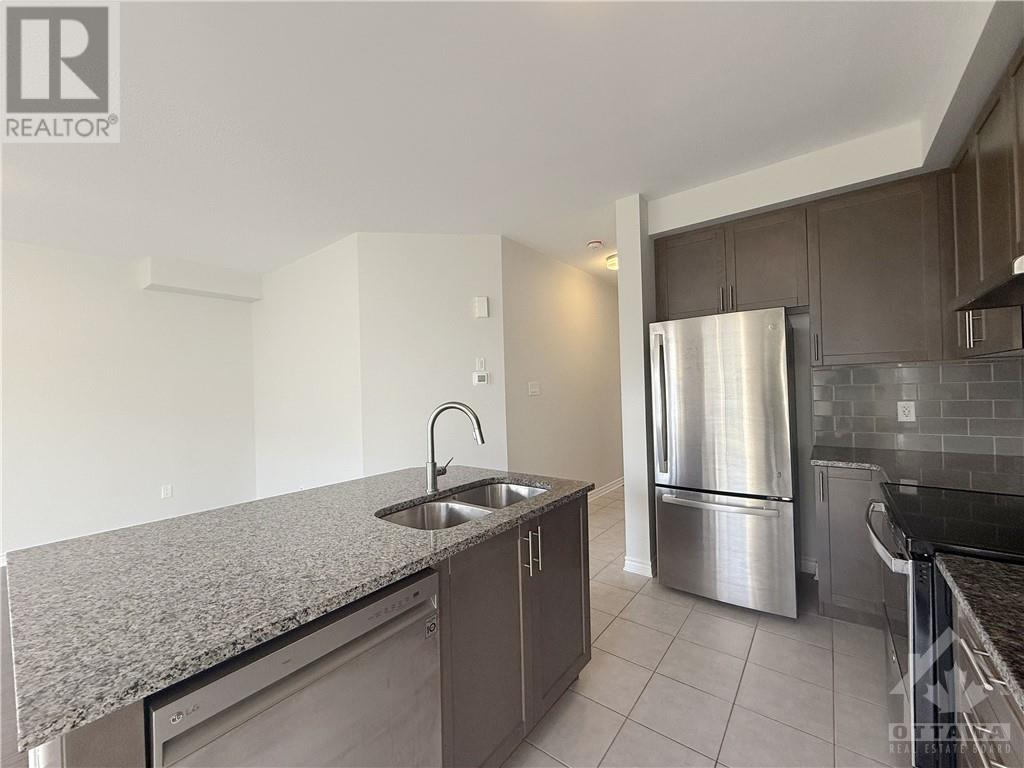109 Mesa Drive Ottawa, Ontario K2J 6W1
$619,000
Like brand new, Lovely 3 bedroom, 2.5 bathroom townhome suited on the popular family-friendly neighbourhood of Half Moon Bay. You will be impressed by the hardwood throughout the main floor. The bright kitchen with stainless steel appliances, open concept dining room and sunlight flooded the Living room in the main floor. The second level complete with a master bedroom and WIC and ensuite bathroom, 2 spacious bedrooms and a full bath as well. Finished lower level with a generous-sized Rec room and tons of storage. Minutes to Park, School, Minto recreation center. Close to Park, School, recreation center and Stonebridge golf course. Do not miss out on this great property, and call for your private viewing today! Offers with 24 hours irrevocable Please. (id:59327)
Property Details
| MLS® Number | 1417035 |
| Property Type | Single Family |
| Neigbourhood | Half Moon Bay |
| AmenitiesNearBy | Public Transit, Recreation Nearby, Shopping |
| ParkingSpaceTotal | 2 |
Building
| BathroomTotal | 3 |
| BedroomsAboveGround | 3 |
| BedroomsTotal | 3 |
| Appliances | Refrigerator, Dishwasher, Dryer, Hood Fan, Stove, Washer, Blinds |
| BasementDevelopment | Finished |
| BasementType | Full (finished) |
| ConstructedDate | 2022 |
| CoolingType | Central Air Conditioning |
| ExteriorFinish | Brick, Siding |
| Fixture | Drapes/window Coverings |
| FlooringType | Wall-to-wall Carpet, Hardwood, Tile |
| FoundationType | Poured Concrete |
| HalfBathTotal | 1 |
| HeatingFuel | Natural Gas |
| HeatingType | Forced Air |
| StoriesTotal | 2 |
| Type | Row / Townhouse |
| UtilityWater | Municipal Water |
Parking
| Attached Garage |
Land
| Acreage | No |
| LandAmenities | Public Transit, Recreation Nearby, Shopping |
| Sewer | Municipal Sewage System |
| SizeDepth | 88 Ft ,9 In |
| SizeFrontage | 21 Ft ,4 In |
| SizeIrregular | 21.31 Ft X 88.73 Ft |
| SizeTotalText | 21.31 Ft X 88.73 Ft |
| ZoningDescription | Res |
Rooms
| Level | Type | Length | Width | Dimensions |
|---|---|---|---|---|
| Second Level | Primary Bedroom | 11'2" x 12'4" | ||
| Second Level | 3pc Ensuite Bath | Measurements not available | ||
| Second Level | Bedroom | 9'1" x 12'6" | ||
| Second Level | Bedroom | 9'10" x 9'4" | ||
| Second Level | 3pc Bathroom | Measurements not available | ||
| Basement | Recreation Room | 11'9" x 22'6" | ||
| Main Level | Great Room | 11'10" x 15'4" | ||
| Main Level | Kitchen | 8'10" x 9'8" | ||
| Main Level | Eating Area | 8'8" x 10'7" | ||
| Main Level | 2pc Bathroom | Measurements not available |
https://www.realtor.ca/real-estate/27560836/109-mesa-drive-ottawa-half-moon-bay
Interested?
Contact us for more information
Tianying Zheng
Salesperson
1000 Innovation Dr, 5th Floor
Kanata, Ontario K2K 3E7
Heng Yin
Salesperson
1000 Innovation Dr, 5th Floor
Kanata, Ontario K2K 3E7
Bing Liu
Salesperson
1000 Innovation Dr, 5th Floor
Kanata, Ontario K2K 3E7































