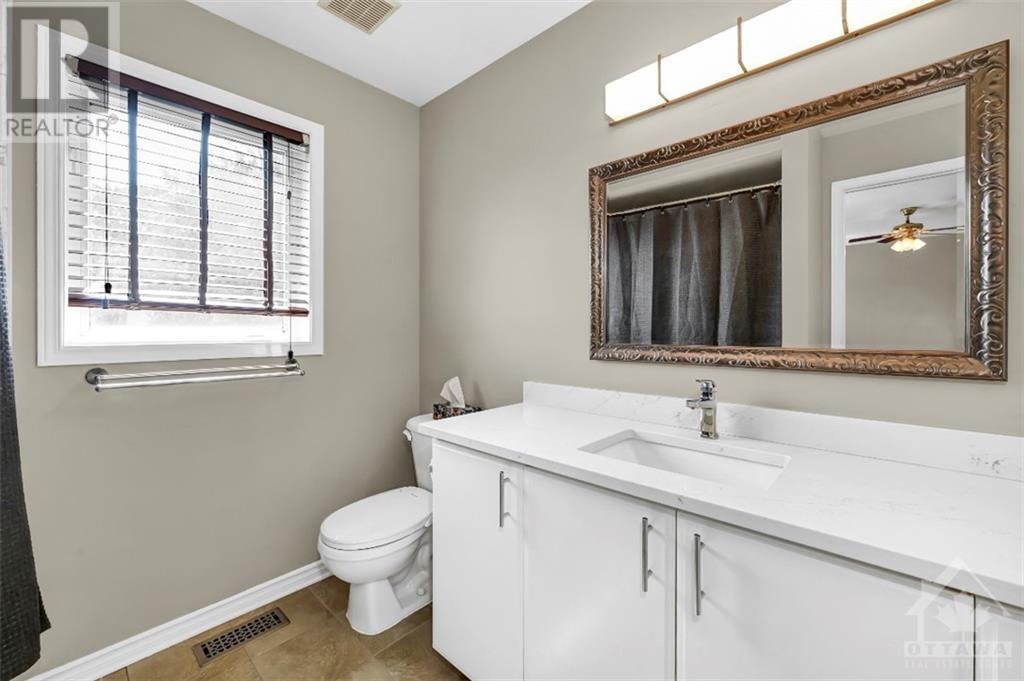51 Deerfox Drive Ottawa, Ontario K2J 4V1
$729,900
Discover the epitome of family living in this delightful detached 2-storey home. Offering 3 bedrooms & 3.5 bathrooms, this home features a fantastic layout perfect for modern lifestyles. Elegant hardwood flooring graces the main & upper levels, enhancing the home's aesthetic appeal. The updated kitchen is light & bright, including breakfast bar, plenty of cupboard space and brand new appliances and range hood. Patio door leading out a private rear yard awaiting your personal touch. Retreat to your spacious primary bedroom, complete w/ a walk-in closet & ensuite bath. Just down the hall you’ll find two additional bedrooms & a full bath, to ensure ample accommodation for family members or guests. The finished basement offers plenty of storage, a versatile rec room, and a full bath. Situated in a family-friendly neighborhood, this home is the perfect setting for creating cherished memories. Furnace 2018, Roof 2019. Some photos virtually staged. 24hr irrev on all offers (id:59327)
Property Details
| MLS® Number | 1416112 |
| Property Type | Single Family |
| Neigbourhood | Longfield's |
| AmenitiesNearBy | Public Transit, Recreation Nearby, Shopping |
| ParkingSpaceTotal | 3 |
Building
| BathroomTotal | 4 |
| BedroomsAboveGround | 3 |
| BedroomsTotal | 3 |
| Appliances | Refrigerator, Dishwasher, Dryer, Freezer, Microwave, Stove, Washer |
| BasementDevelopment | Finished |
| BasementType | Full (finished) |
| ConstructedDate | 2000 |
| ConstructionStyleAttachment | Detached |
| CoolingType | Central Air Conditioning |
| ExteriorFinish | Brick, Siding |
| FireplacePresent | Yes |
| FireplaceTotal | 1 |
| FlooringType | Mixed Flooring, Wall-to-wall Carpet, Hardwood |
| FoundationType | Poured Concrete |
| HalfBathTotal | 1 |
| HeatingFuel | Natural Gas |
| HeatingType | Forced Air |
| StoriesTotal | 2 |
| Type | House |
| UtilityWater | Municipal Water |
Parking
| Attached Garage |
Land
| Acreage | No |
| LandAmenities | Public Transit, Recreation Nearby, Shopping |
| Sewer | Municipal Sewage System |
| SizeDepth | 100 Ft |
| SizeFrontage | 36 Ft ,5 In |
| SizeIrregular | 36.38 Ft X 99.96 Ft |
| SizeTotalText | 36.38 Ft X 99.96 Ft |
| ZoningDescription | Residential |
Rooms
| Level | Type | Length | Width | Dimensions |
|---|---|---|---|---|
| Second Level | 4pc Bathroom | 10'0" x 4'11" | ||
| Second Level | 4pc Ensuite Bath | 8'7" x 8'2" | ||
| Second Level | Bedroom | 9'11" x 15'4" | ||
| Second Level | Bedroom | 10'2" x 12'4" | ||
| Second Level | Primary Bedroom | 17'4" x 14'3" | ||
| Second Level | Other | 7'11" x 5'9" | ||
| Basement | 3pc Bathroom | 9'4" x 7'9" | ||
| Basement | Other | 4'8" x 4'11" | ||
| Basement | Den | 7'2" x 10'8" | ||
| Basement | Recreation Room | 23'5" x 16'8" | ||
| Basement | Storage | 3'2" x 6'2" | ||
| Basement | Storage | 5'0" x 6'7" | ||
| Basement | Utility Room | 6'3" x 9'0" | ||
| Main Level | 2pc Bathroom | 5'9" x 4'8" | ||
| Main Level | Family Room | 14'1" x 13'9" | ||
| Main Level | Foyer | 5'5" x 7'8" | ||
| Main Level | Kitchen | 10'8" x 13'8" | ||
| Main Level | Living Room/dining Room | 16'11" x 21'3" |
https://www.realtor.ca/real-estate/27531230/51-deerfox-drive-ottawa-longfields
Interested?
Contact us for more information
Paul Rushforth
Broker of Record
3002 St. Joseph Blvd.
Ottawa, Ontario K1E 1E2
James Daly
Salesperson
100 Didsbury Road Suite 2
Ottawa, Ontario K2T 0C2





























