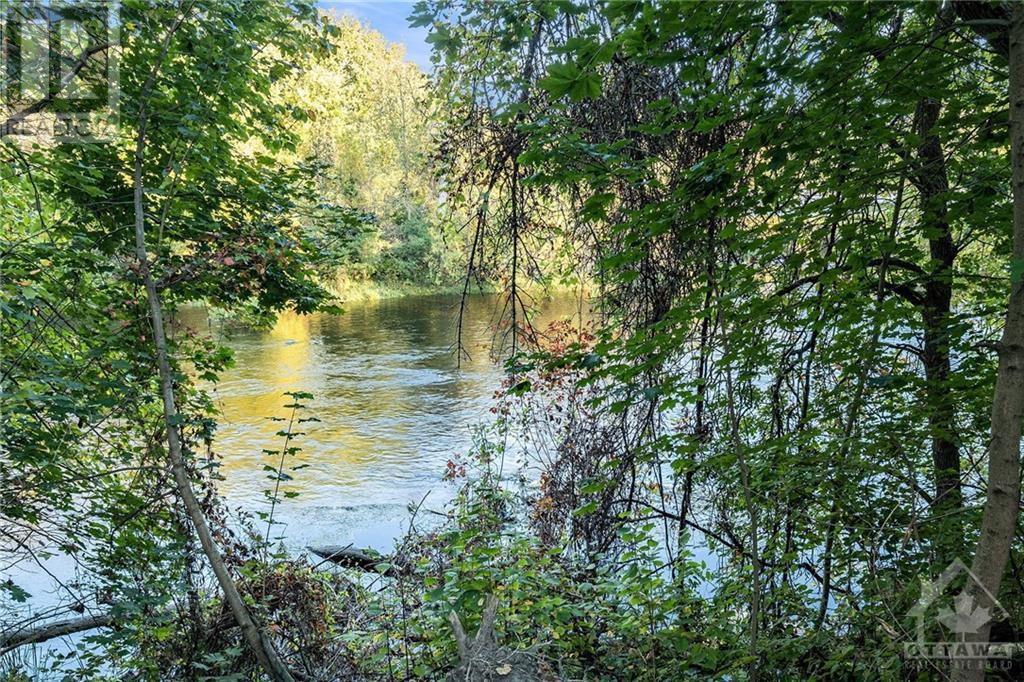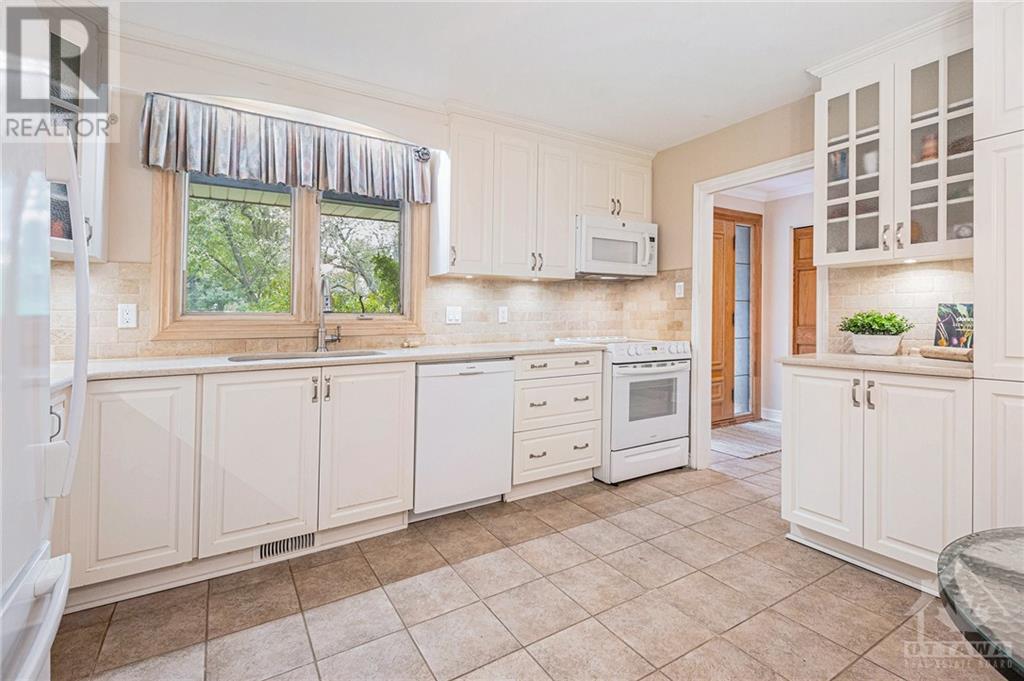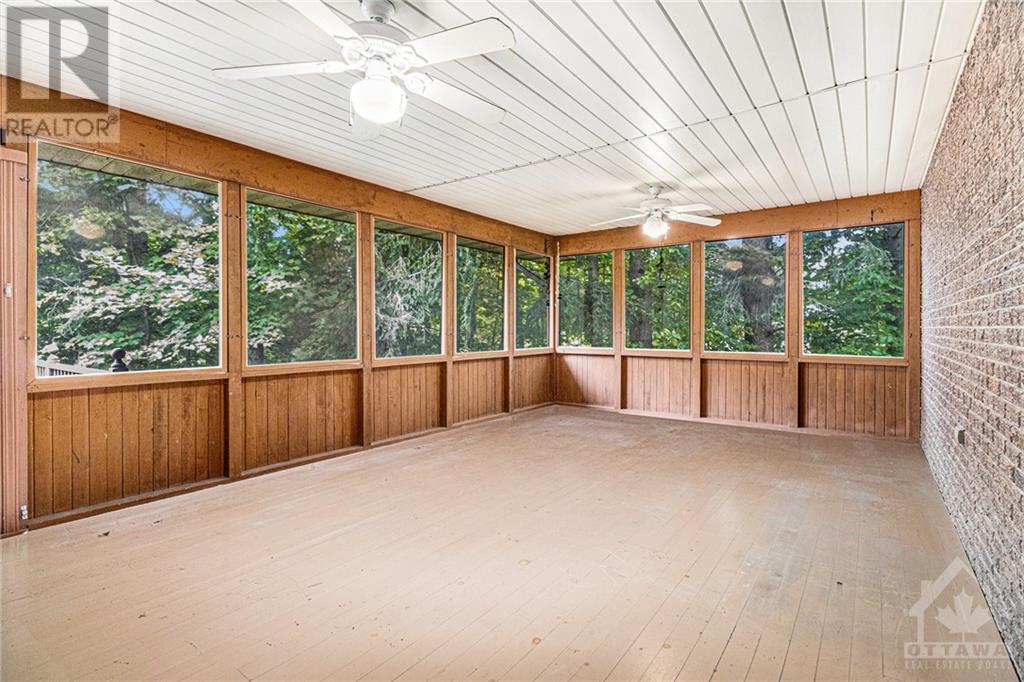7 Lockview Road Ottawa, Ontario K4M 0E2
$899,900
A truly exceptional real estate opportunity to own a home on a coveted street in the heart of Manotick.With stretches & stretches of parkland at the end of this quiet, close knit street that borders the back channel of the Rideau it's clear why this is a sought after location. This bungalow will delight you w its thoughtful design & updates throughout. Grand entry with glimpses of the water upon arrival. Generous sunken living room w lrg window w gorgeous views of water and trees. Woodburning fireplace anchors the space & creates a divide between the formal dining room. Incredible screened in porch leads to deck off the back of the home. Renovated kitchen w timeless design choices & fantastic counter + storage.Three good size bedrooms, primary hosting a fabulous ensuite w zellige tile.You will love the convenience of the main floor laundry. Double car garage a bonus. This peaceful retreat is ideal for both families or enjoying your golden years surrounded by nature. 48 hrs irrevocable (id:59327)
Property Details
| MLS® Number | 1413370 |
| Property Type | Single Family |
| Neigbourhood | Manotick |
| AmenitiesNearBy | Golf Nearby, Recreation Nearby, Water Nearby |
| CommunityFeatures | Family Oriented |
| Easement | Unknown |
| Features | Automatic Garage Door Opener |
| ParkingSpaceTotal | 6 |
| ViewType | River View |
| WaterFrontType | Waterfront |
Building
| BathroomTotal | 2 |
| BedroomsAboveGround | 3 |
| BedroomsTotal | 3 |
| Appliances | Refrigerator, Dishwasher, Dryer, Microwave Range Hood Combo, Stove, Washer, Blinds |
| ArchitecturalStyle | Bungalow |
| BasementDevelopment | Unfinished |
| BasementType | Full (unfinished) |
| ConstructedDate | 1975 |
| ConstructionStyleAttachment | Detached |
| CoolingType | Central Air Conditioning |
| ExteriorFinish | Brick |
| FireplacePresent | Yes |
| FireplaceTotal | 1 |
| Fixture | Drapes/window Coverings, Ceiling Fans |
| FlooringType | Hardwood, Tile |
| FoundationType | Poured Concrete |
| HeatingFuel | Propane |
| HeatingType | Forced Air |
| StoriesTotal | 1 |
| Type | House |
| UtilityWater | Drilled Well |
Parking
| Attached Garage |
Land
| Acreage | No |
| LandAmenities | Golf Nearby, Recreation Nearby, Water Nearby |
| Sewer | Septic System |
| SizeDepth | 272 Ft |
| SizeFrontage | 149 Ft |
| SizeIrregular | 149 Ft X 272 Ft (irregular Lot) |
| SizeTotalText | 149 Ft X 272 Ft (irregular Lot) |
| ZoningDescription | Rr9 |
Rooms
| Level | Type | Length | Width | Dimensions |
|---|---|---|---|---|
| Basement | Other | 54'9" x 25'6" | ||
| Main Level | Foyer | 11'3" x 6'6" | ||
| Main Level | Living Room | 13'10" x 20'8" | ||
| Main Level | Dining Room | 10'4" x 13'10" | ||
| Main Level | Kitchen | 11'3" x 12'2" | ||
| Main Level | 4pc Bathroom | 8'9" x 5'5" | ||
| Main Level | Primary Bedroom | 13'10" x 11'11" | ||
| Main Level | 3pc Ensuite Bath | 4'7" x 7'10" | ||
| Main Level | Bedroom | 11'4" x 12'9" | ||
| Main Level | Bedroom | 10'3" x 10'7" | ||
| Main Level | Laundry Room | 5'9" x 7'9" |
https://www.realtor.ca/real-estate/27499369/7-lockview-road-ottawa-manotick
Interested?
Contact us for more information
Sarah Cameron
Salesperson
2148 Carling Ave., Units 5 & 6
Ottawa, Ontario K2A 1H1



























