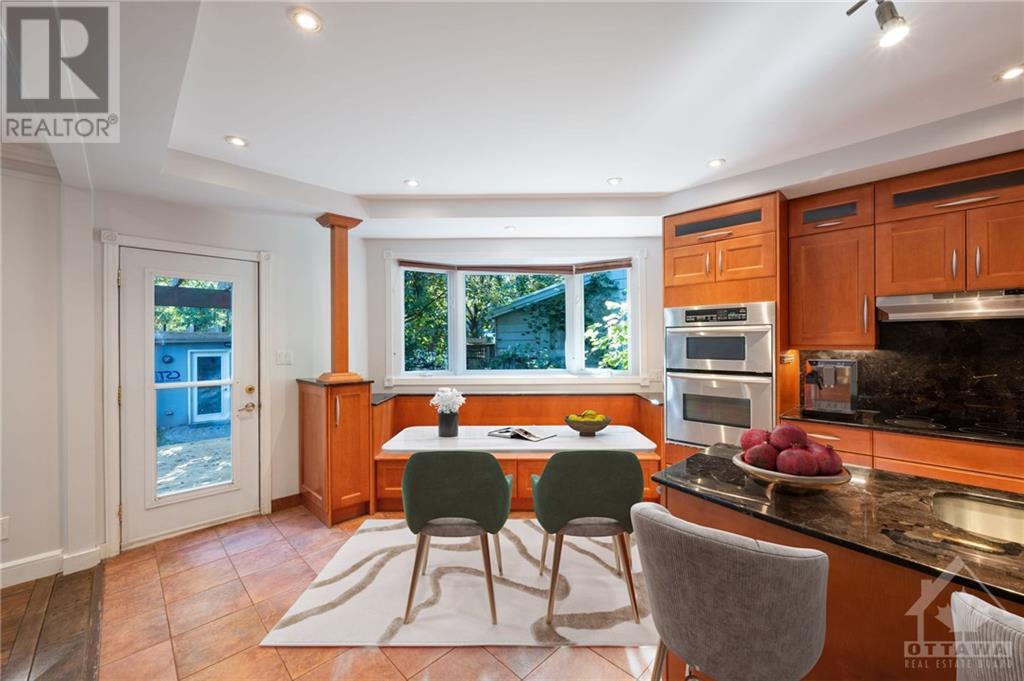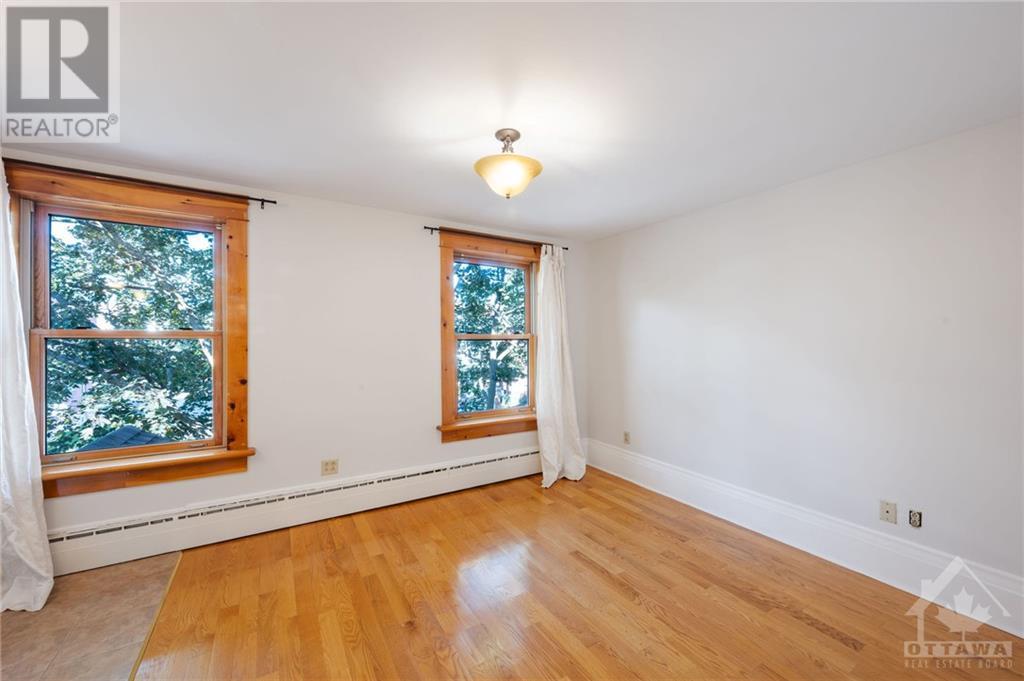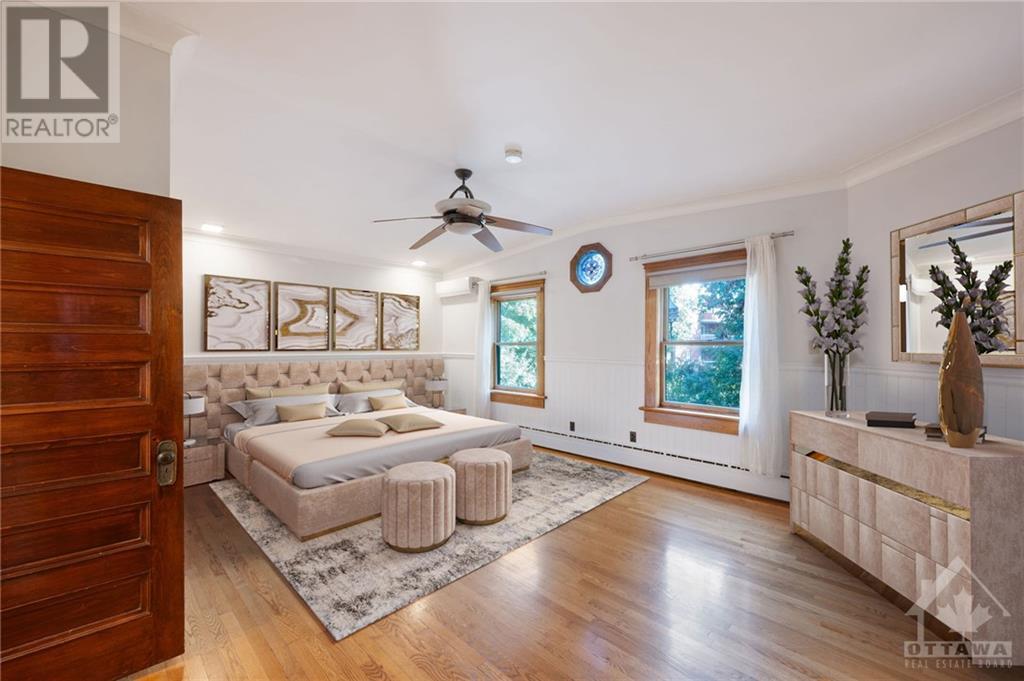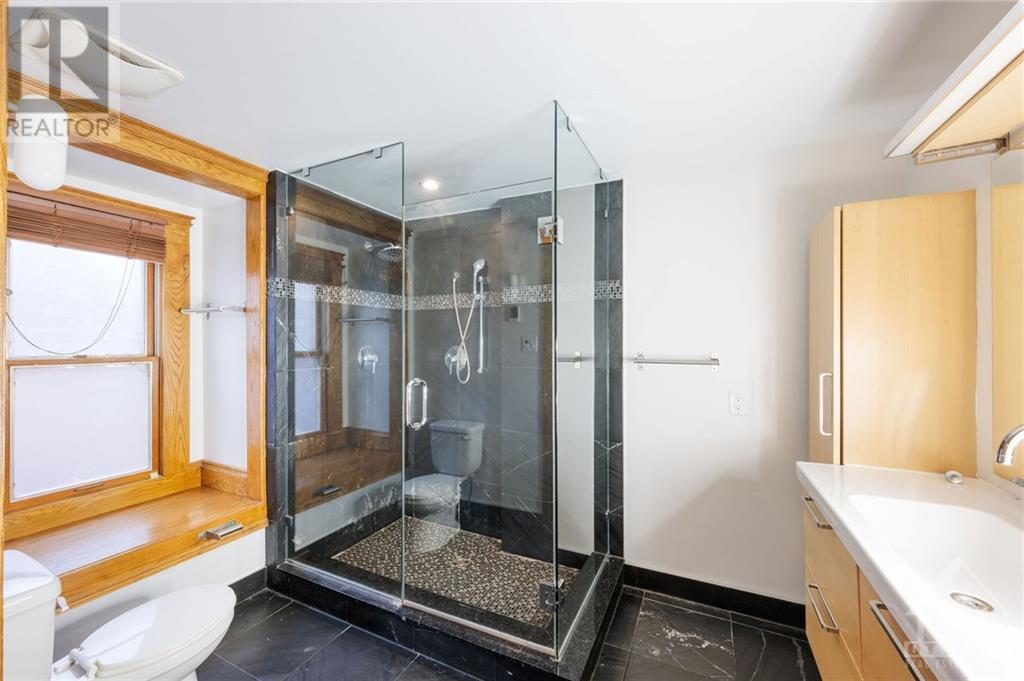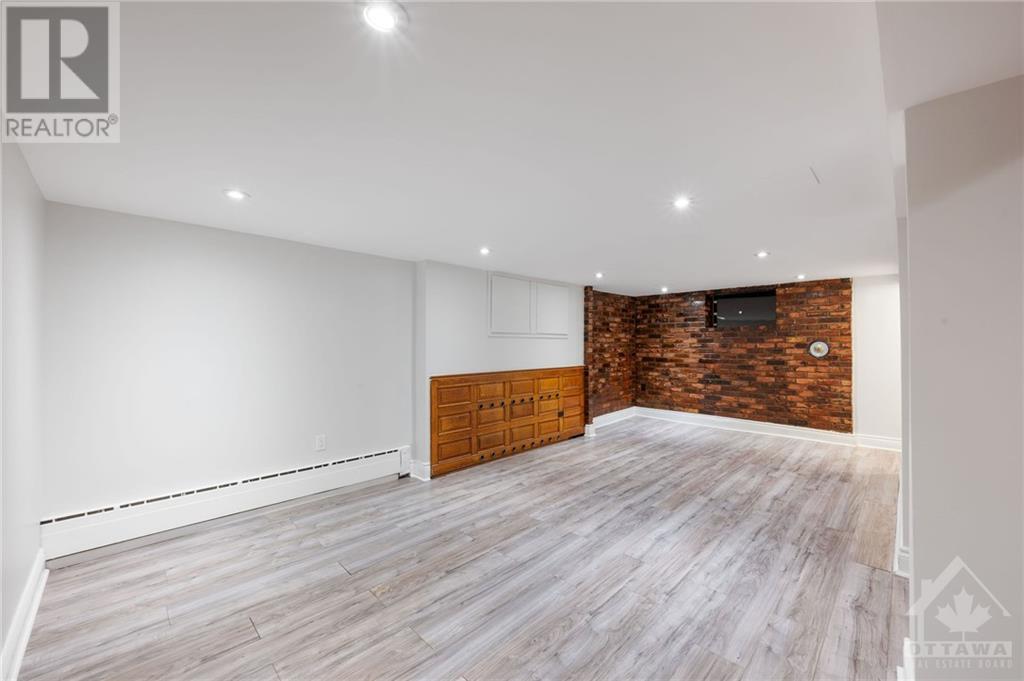367 Mackay Street Ottawa, Ontario K1M 2C3
$1,169,900
Discover a rare opportunity to own a piece of New Edinburgh's charm in this deceptively spacious 4-bedroom home, much larger than it appears from the front. The home features a modern kitchen and an open-concept layout, perfect for entertaining. Nestled in a serene neighbourhood, it’s just steps from Rockcliffe Park, Beechwood Village, and some of the city's best schools. The large private backyard is south-facing, providing ideal sun exposure- perfect for gatherings, complete with a gas hook-up for BBQs. The full shed provides ample room for extra storage or could even be used as a hot-tub change room! Enjoy parks, pathways, and a private community park nearby, ideal for nature lovers and a walkable lifestyle. Stroll to local markets, dining, and enjoy a scenic commute downtown. It is also just a short stroll away from Foreign Affairs, Stanley Park and all the shops on Beechwood. Luxury meets convenience in this stunning home! (id:59327)
Property Details
| MLS® Number | 1413479 |
| Property Type | Single Family |
| Neigbourhood | New Edinburgh |
| AmenitiesNearBy | Public Transit, Recreation Nearby, Shopping |
| CommunityFeatures | Family Oriented |
| ParkingSpaceTotal | 2 |
| StorageType | Storage Shed |
Building
| BathroomTotal | 5 |
| BedroomsAboveGround | 4 |
| BedroomsTotal | 4 |
| Appliances | Refrigerator, Oven - Built-in, Dishwasher, Dryer, Hood Fan, Microwave, Washer, Wine Fridge |
| BasementDevelopment | Partially Finished |
| BasementType | Full (partially Finished) |
| ConstructedDate | 1906 |
| ConstructionStyleAttachment | Detached |
| CoolingType | Heat Pump |
| ExteriorFinish | Brick, Siding |
| Fixture | Ceiling Fans |
| FlooringType | Hardwood, Ceramic |
| FoundationType | Block |
| HalfBathTotal | 1 |
| HeatingFuel | Natural Gas |
| HeatingType | Radiant Heat |
| StoriesTotal | 2 |
| Type | House |
| UtilityWater | Municipal Water |
Parking
| Open |
Land
| Acreage | No |
| FenceType | Fenced Yard |
| LandAmenities | Public Transit, Recreation Nearby, Shopping |
| Sewer | Municipal Sewage System |
| SizeDepth | 100 Ft |
| SizeFrontage | 30 Ft |
| SizeIrregular | 30 Ft X 100 Ft |
| SizeTotalText | 30 Ft X 100 Ft |
| ZoningDescription | Residential |
Rooms
| Level | Type | Length | Width | Dimensions |
|---|---|---|---|---|
| Second Level | Bedroom | 10'8" x 11'6" | ||
| Second Level | 3pc Bathroom | 9'4" x 7'3" | ||
| Second Level | 2pc Bathroom | 6'1" x 12'0" | ||
| Second Level | Bedroom | 9'5" x 10'2" | ||
| Second Level | Bedroom | 10'8" x 9'1" | ||
| Second Level | 3pc Ensuite Bath | 11'11" x 6'11" | ||
| Second Level | Primary Bedroom | 20'6" x 12'7" | ||
| Basement | Recreation Room | 21'4" x 10'2" | ||
| Basement | 3pc Bathroom | 5'5" x 6'3" | ||
| Basement | Den | 7'0" x 10'6" | ||
| Main Level | Family Room/fireplace | 30'7" x 12'0" | ||
| Main Level | Kitchen | 24'7" x 12'6" | ||
| Main Level | Dining Room | 11'1" x 11'8" | ||
| Main Level | 2pc Bathroom | 3'5" x 4'8" |
https://www.realtor.ca/real-estate/27485014/367-mackay-street-ottawa-new-edinburgh
Interested?
Contact us for more information
Kim Tran
Salesperson
610 Bronson Avenue
Ottawa, Ontario K1S 4E6
Tom Hamdadou
Salesperson
610 Bronson Avenue
Ottawa, Ontario K1S 4E6









