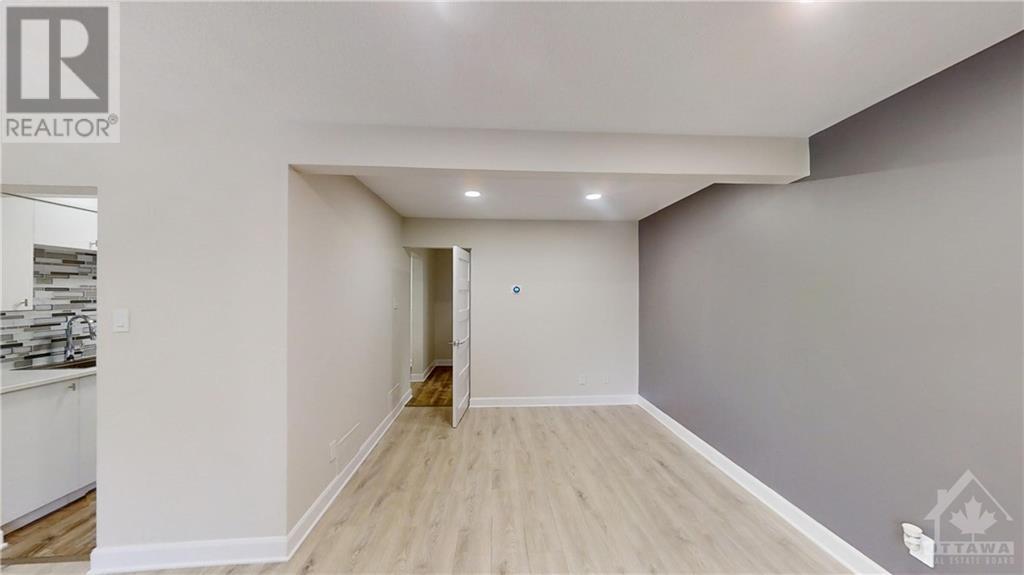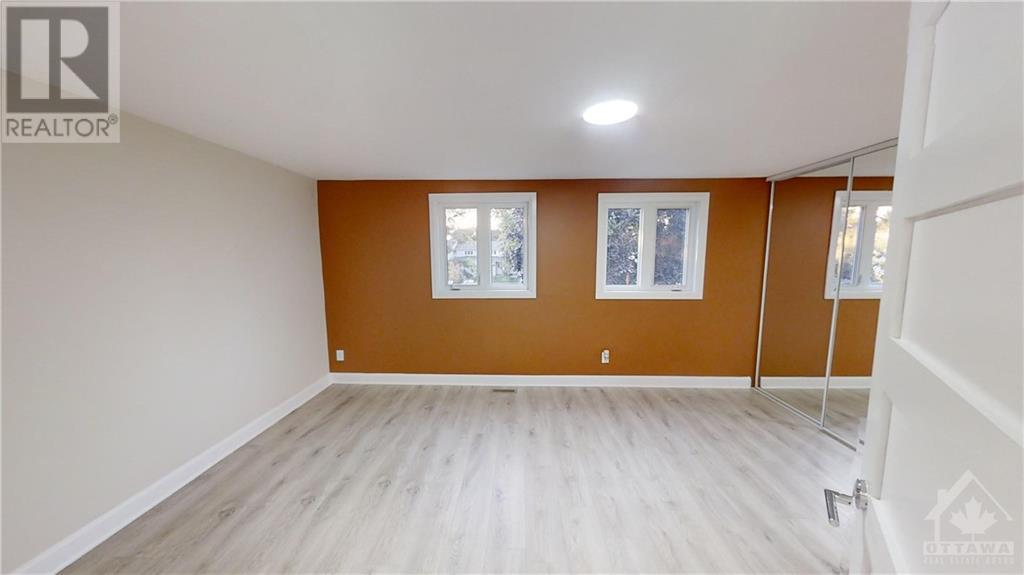102 Bujold Crescent Kanata, Ontario K2L 3N4
$475,000Maintenance, Landscaping, Property Management, Caretaker, Water, Other, See Remarks, Reserve Fund Contributions
$487.99 Monthly
Maintenance, Landscaping, Property Management, Caretaker, Water, Other, See Remarks, Reserve Fund Contributions
$487.99 MonthlySituated in Katimavik in the heart of Kanata, this newly renovated bright and spacious row home includes a driveway, garage, and back yard patio with a pretty sitting area with lush maintenance-free landscaping Convenient location near schools, transportation, shopping and more. The galley-style kitchen includes beautiful appliances, bright countertops, & ample cabinet space. Updated lighting, cabinets & flooring add a modern touch to the property, newly reno'd bathrooms & fresh paint throughout. Gas fireplace in the living room with patio door. This well-run complex is just steps from everything! Plenty of visitor parking too! Seller offers financing w/VTB/2nd mortgage. (id:59327)
Property Details
| MLS® Number | 1410454 |
| Property Type | Single Family |
| Neigbourhood | Katimavik |
| AmenitiesNearBy | Public Transit, Shopping |
| CommunityFeatures | Family Oriented, Pets Allowed |
| Features | Flat Site |
| ParkingSpaceTotal | 1 |
Building
| BathroomTotal | 2 |
| BedroomsAboveGround | 3 |
| BedroomsTotal | 3 |
| Amenities | Laundry - In Suite |
| Appliances | Refrigerator, Dishwasher, Dryer, Stove, Washer |
| BasementDevelopment | Finished |
| BasementType | Full (finished) |
| ConstructedDate | 1984 |
| CoolingType | Central Air Conditioning |
| ExteriorFinish | Siding |
| FireplacePresent | Yes |
| FireplaceTotal | 1 |
| FlooringType | Wall-to-wall Carpet, Mixed Flooring, Laminate |
| FoundationType | Poured Concrete |
| HalfBathTotal | 1 |
| HeatingFuel | Natural Gas |
| HeatingType | Forced Air |
| StoriesTotal | 2 |
| Type | Row / Townhouse |
| UtilityWater | Municipal Water |
Parking
| Attached Garage |
Land
| Acreage | No |
| LandAmenities | Public Transit, Shopping |
| Sewer | Municipal Sewage System |
| ZoningDescription | Residential |
Rooms
| Level | Type | Length | Width | Dimensions |
|---|---|---|---|---|
| Second Level | Primary Bedroom | 16'9" x 11'0" | ||
| Second Level | Bedroom | 12'9" x 8'9" | ||
| Second Level | 4pc Bathroom | 8'0" x 6'0" | ||
| Second Level | Bedroom | 16'9" x 9'0" | ||
| Lower Level | Recreation Room | 17'0" x 13'5" | ||
| Lower Level | Laundry Room | 10'0" x 8'0" | ||
| Main Level | Living Room/fireplace | 17'6" x 10'2" | ||
| Main Level | Dining Room | 11'2" x 7'8" | ||
| Main Level | 2pc Bathroom | Measurements not available | ||
| Main Level | Kitchen | 14'6" x 7'2" | ||
| Main Level | Eating Area | 7'0" x 7'0" |
https://www.realtor.ca/real-estate/27376839/102-bujold-crescent-kanata-katimavik
Interested?
Contact us for more information
Christopher Lyons
Broker of Record
P.o. Box 581 Station Main
Ottawa, Ontario K2S 1A7

























