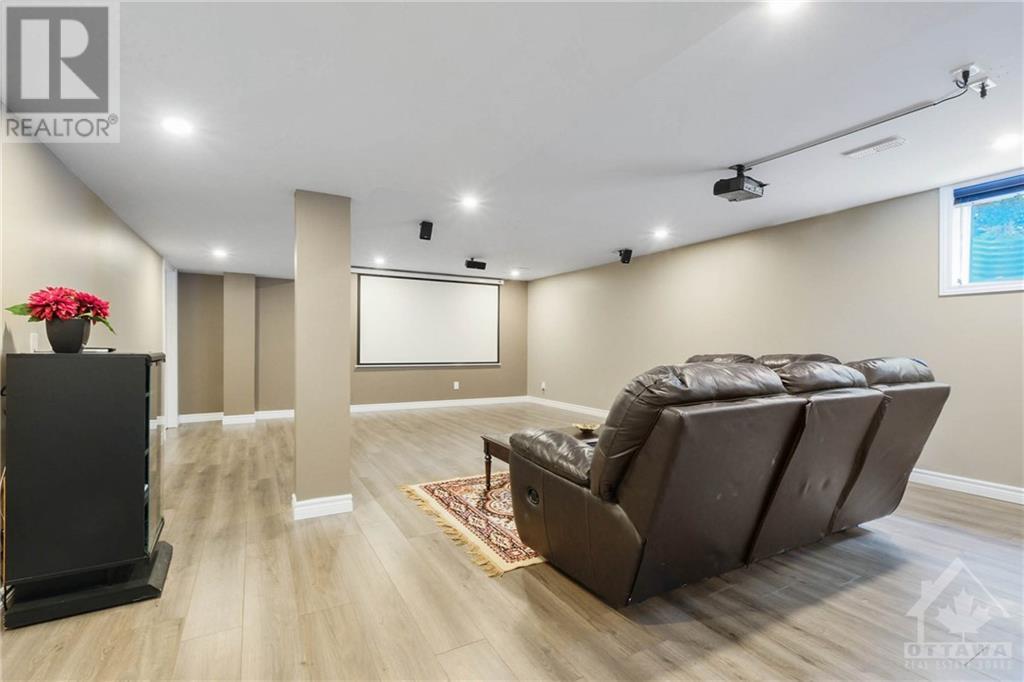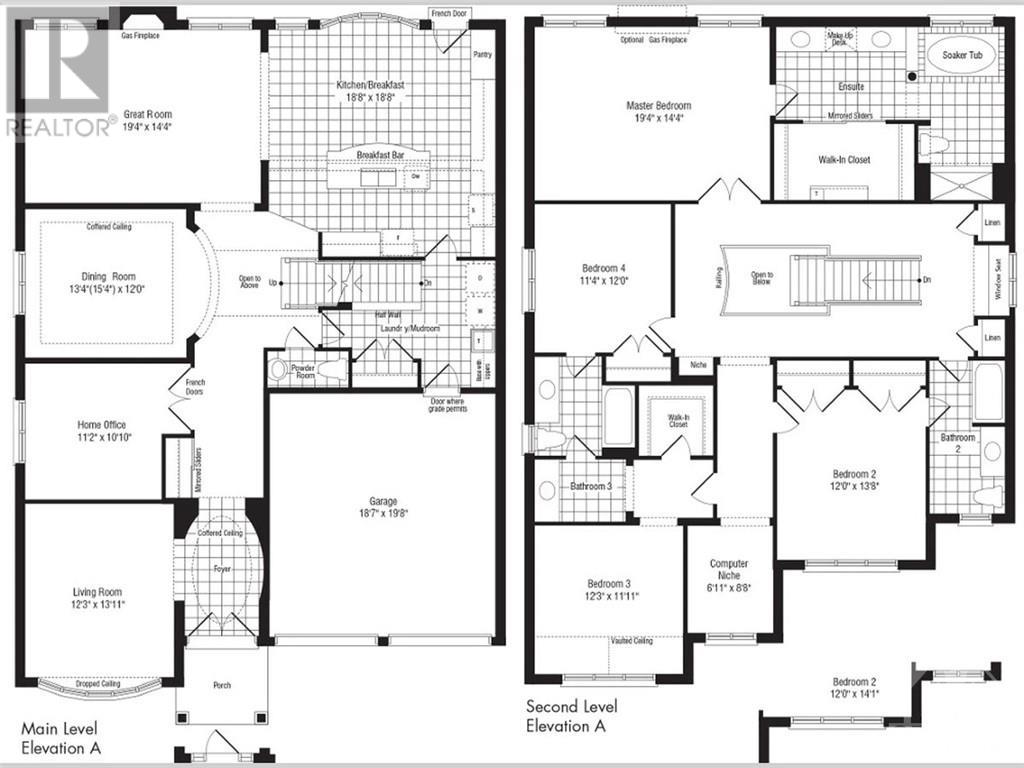570 Pinawa Circle Nepean, Ontario K2J 5Y2
$1,279,900
Welcome to this luxurious executive home in the coveted Stonebridge community, offering a rare combination of space, privacy, and comfort. This home sits on a 50 ft. wide lot and offers over 4,700 sq. ft. of elegant living space with 5 bedrooms, 5 bathrooms, 2 offices and a finished basement. The main floor boasts an expansive kitchen with high-end finishes, an executive office, and spacious living, dining, and family rooms. Upstairs, the primary suite features a 5-piece ensuite with a walk-in closet, plus 3 additional bedrooms, each with direct access to bathrooms and another office room. Finished basement includes a bedroom, full bath and a kitchenette, with a direct access from garage offering potential for an in-law suite or rental income. Nestled on a quiet street, backing onto forested lands with no rear neighbors, and located near the Stonebridge Golf Course and top-rated schools, this home offers an unparalleled lifestyle for growing families. (id:59327)
Property Details
| MLS® Number | 1411993 |
| Property Type | Single Family |
| Neigbourhood | STONEBRIDGE |
| AmenitiesNearBy | Golf Nearby, Public Transit |
| Features | Gazebo, Automatic Garage Door Opener |
| ParkingSpaceTotal | 4 |
Building
| BathroomTotal | 5 |
| BedroomsAboveGround | 4 |
| BedroomsBelowGround | 1 |
| BedroomsTotal | 5 |
| Appliances | Refrigerator, Dishwasher, Dryer, Hood Fan, Microwave, Stove, Washer, Wine Fridge, Alarm System |
| BasementDevelopment | Finished |
| BasementType | Full (finished) |
| ConstructedDate | 2013 |
| ConstructionStyleAttachment | Detached |
| CoolingType | Central Air Conditioning |
| ExteriorFinish | Brick, Siding |
| FlooringType | Wall-to-wall Carpet, Hardwood, Ceramic |
| FoundationType | Poured Concrete |
| HalfBathTotal | 1 |
| HeatingFuel | Natural Gas |
| HeatingType | Forced Air |
| StoriesTotal | 2 |
| Type | House |
| UtilityWater | Municipal Water |
Parking
| Attached Garage |
Land
| Acreage | No |
| LandAmenities | Golf Nearby, Public Transit |
| Sewer | Municipal Sewage System |
| SizeDepth | 111 Ft ,7 In |
| SizeFrontage | 50 Ft |
| SizeIrregular | 50.03 Ft X 111.55 Ft |
| SizeTotalText | 50.03 Ft X 111.55 Ft |
| ZoningDescription | Residential |
Rooms
| Level | Type | Length | Width | Dimensions |
|---|---|---|---|---|
| Second Level | Primary Bedroom | 19'4" x 14'4" | ||
| Second Level | 5pc Ensuite Bath | 19'4" x 14'7" | ||
| Second Level | Other | 11'7" x 6'3" | ||
| Second Level | Bedroom | 12'0" x 13'8" | ||
| Second Level | 3pc Bathroom | 6'7" x 12'6" | ||
| Second Level | Bedroom | 12'3" x 11'11" | ||
| Second Level | Bedroom | 11'4" x 12'0" | ||
| Second Level | 3pc Bathroom | 9'9" x 13'2" | ||
| Second Level | Office | 6'11" x 8'8" | ||
| Basement | Games Room | 18'2" x 11'9" | ||
| Basement | Media | 19'4" x 18'0" | ||
| Basement | Kitchen | 18'2" x 18'8" | ||
| Basement | Bedroom | 11'4" x 14'6" | ||
| Basement | 3pc Bathroom | 10'2" x 5'7" | ||
| Main Level | Living Room | 12'3" x 13'11" | ||
| Main Level | Office | 11'2" x 10'10" | ||
| Main Level | Dining Room | 15'4" x 12'0" | ||
| Main Level | Family Room | 19'4" x 14'4" | ||
| Main Level | Kitchen | 18'8" x 18'8" | ||
| Main Level | 2pc Bathroom | Measurements not available | ||
| Main Level | Foyer | 6'6" x 11'9" | ||
| Main Level | Laundry Room | 14'6" x 10'2" |
https://www.realtor.ca/real-estate/27415518/570-pinawa-circle-nepean-stonebridge
Interested?
Contact us for more information
Jai Patel
Salesperson
116 Albert Street, Ste 200&300
Ottawa, Ontario K1P 5G3































