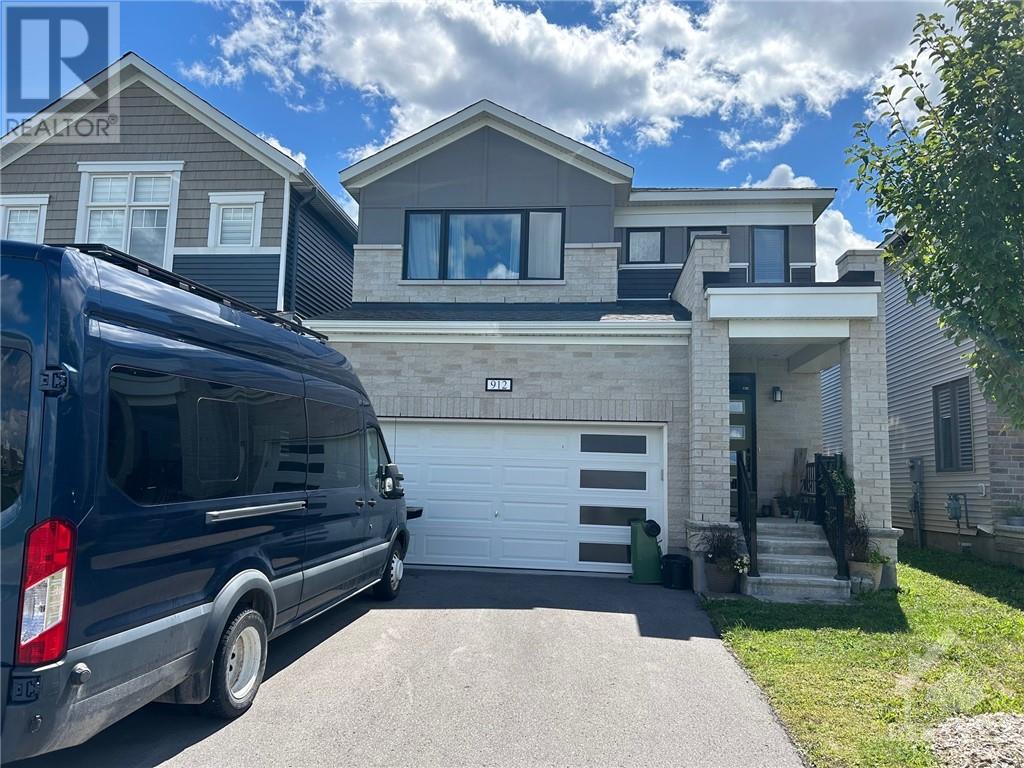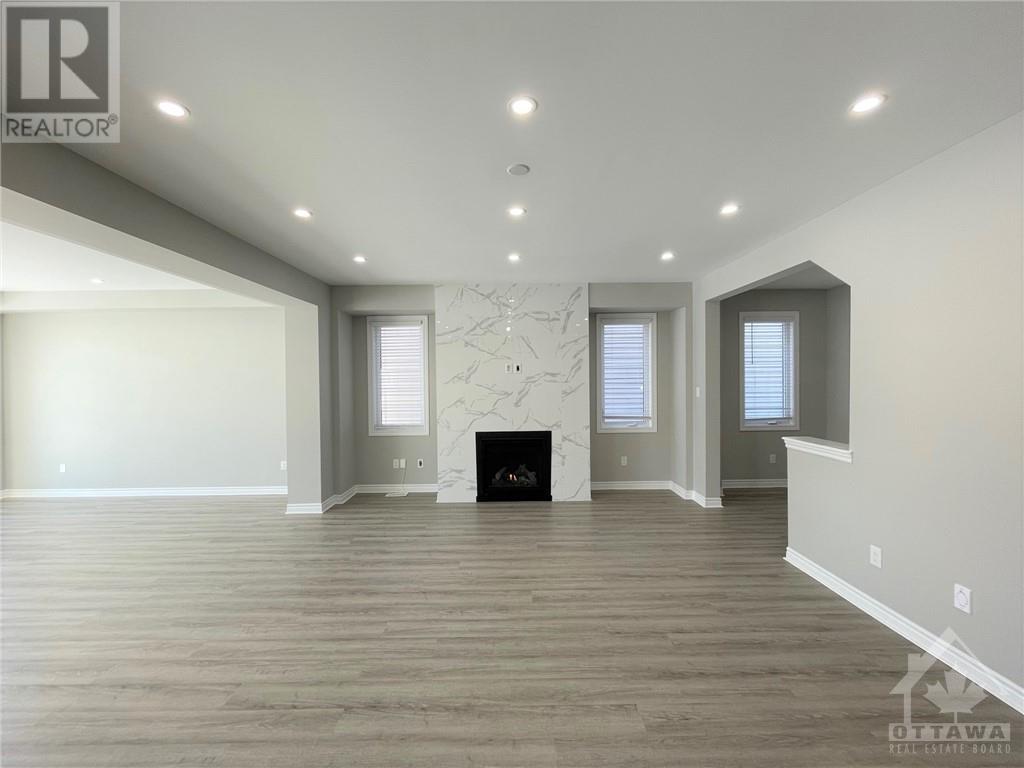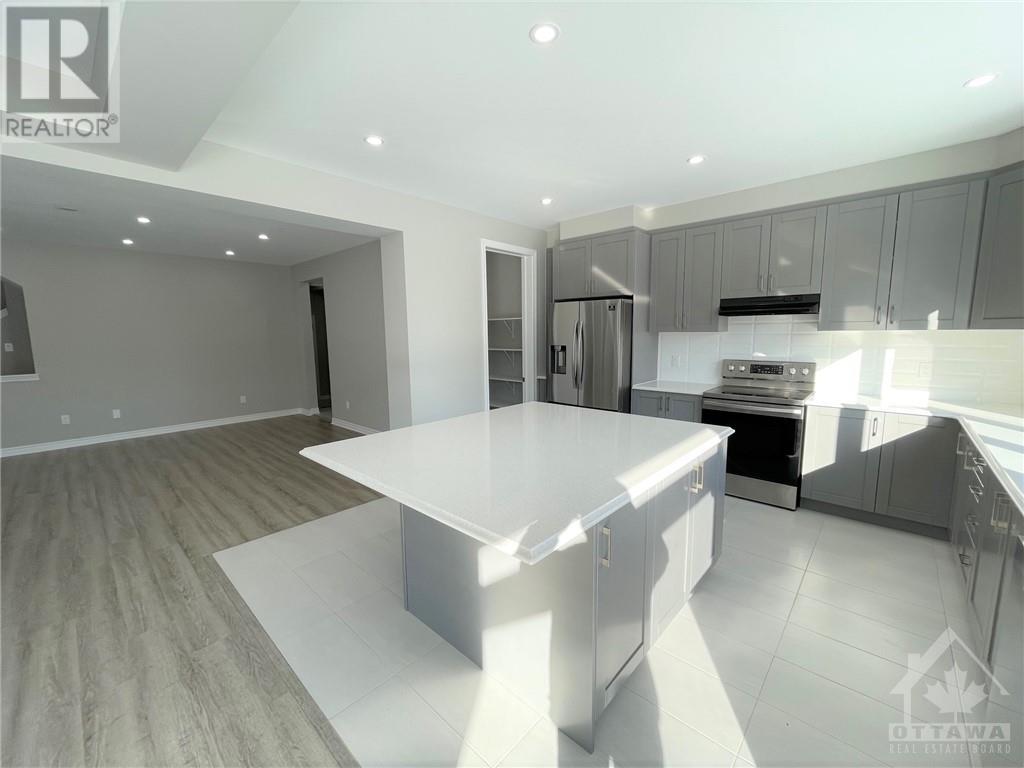912 Rubicon Place Ottawa, Ontario K2V 0R1
$3,200 Monthly
Newer beautiful home right across from 1.35 hectare PARK . Spaciously designed & impeccably appointed 4 bedroom, 2.5 bathroom executive home with high-end upgrades throughout. Open concept design with spacious great room has an impressive marble fireplace. Formal dining area with coffered ceiling & patio doors overlooking the yard. Exquisite kitchen with shaker-style cabinets, timeless backsplash, quartz counters, walk-in pantry, SS appliances and a huge central island . Upper level offers master bedroom with TWO walk-in closet and nice ensuite with quartz, double sinks and luxury shower with a glass door . Three additional good sized bedrooms all with its own walk-in closet, convenient second floor big laundry room . So many Pot lights through the home. The school is right next block. (id:59327)
Property Details
| MLS® Number | 1406874 |
| Property Type | Single Family |
| Neigbourhood | Emerald Meadows/Trailwest |
| AmenitiesNearBy | Golf Nearby, Recreation Nearby, Shopping |
| CommunityFeatures | Family Oriented |
| ParkingSpaceTotal | 4 |
Building
| BathroomTotal | 3 |
| BedroomsAboveGround | 4 |
| BedroomsTotal | 4 |
| Amenities | Laundry - In Suite |
| Appliances | Refrigerator, Dishwasher, Dryer, Hood Fan, Stove, Washer |
| BasementDevelopment | Unfinished |
| BasementType | Full (unfinished) |
| ConstructedDate | 2020 |
| ConstructionStyleAttachment | Detached |
| CoolingType | Central Air Conditioning |
| ExteriorFinish | Siding, Stucco |
| FireplacePresent | Yes |
| FireplaceTotal | 1 |
| FlooringType | Wall-to-wall Carpet, Hardwood, Tile |
| HalfBathTotal | 1 |
| HeatingFuel | Natural Gas |
| HeatingType | Forced Air |
| StoriesTotal | 2 |
| Type | House |
| UtilityWater | Municipal Water |
Parking
| Attached Garage |
Land
| Acreage | No |
| LandAmenities | Golf Nearby, Recreation Nearby, Shopping |
| Sewer | Municipal Sewage System |
| SizeIrregular | * Ft X * Ft |
| SizeTotalText | * Ft X * Ft |
| ZoningDescription | Residential |
Rooms
| Level | Type | Length | Width | Dimensions |
|---|---|---|---|---|
| Second Level | Primary Bedroom | 14'0" x 13'0" | ||
| Second Level | 4pc Ensuite Bath | Measurements not available | ||
| Second Level | Other | Measurements not available | ||
| Second Level | Bedroom | 13'4" x 10'0" | ||
| Second Level | Bedroom | 11'8" x 11'4" | ||
| Second Level | Bedroom | 11'8" x 10'0" | ||
| Second Level | Laundry Room | Measurements not available | ||
| Second Level | Full Bathroom | Measurements not available | ||
| Basement | Storage | Measurements not available | ||
| Main Level | Living Room/fireplace | 20'1" x 15'0" | ||
| Main Level | Dining Room | 14'0" x 12'0" | ||
| Main Level | Kitchen | 15'0" x 12'0" | ||
| Main Level | Partial Bathroom | Measurements not available | ||
| Main Level | Pantry | Measurements not available |
https://www.realtor.ca/real-estate/27283550/912-rubicon-place-ottawa-emerald-meadowstrailwest
Interested?
Contact us for more information
Steven Liao
Broker
343 Preston Street, 11th Floor
Ottawa, Ontario K1S 1N4
Kenneth Liu
Salesperson
343 Preston Street, 11th Floor
Ottawa, Ontario K1S 1N4
Terry Xiao
Salesperson
343 Preston Street, 11th Floor
Ottawa, Ontario K1S 1N4































