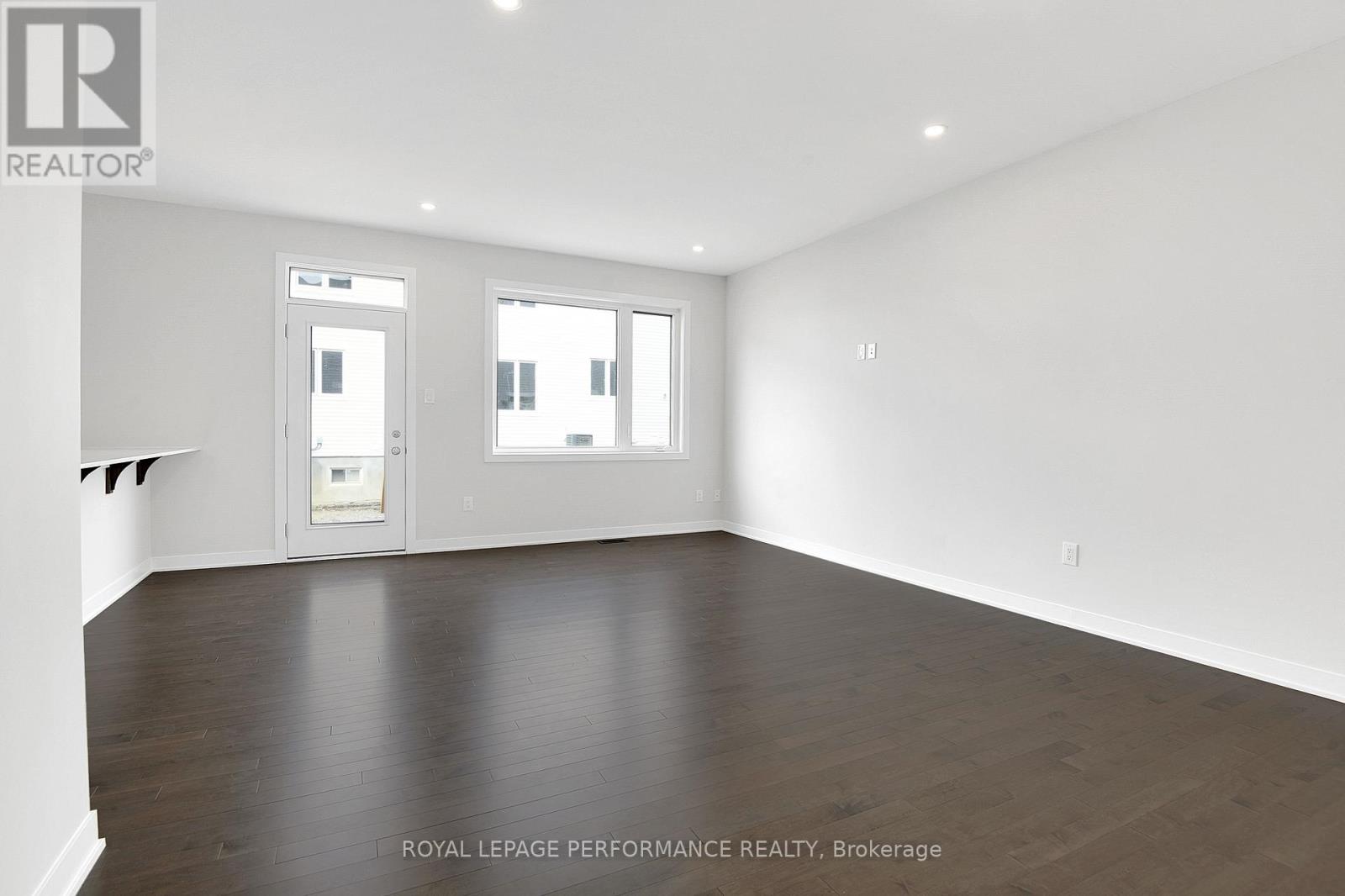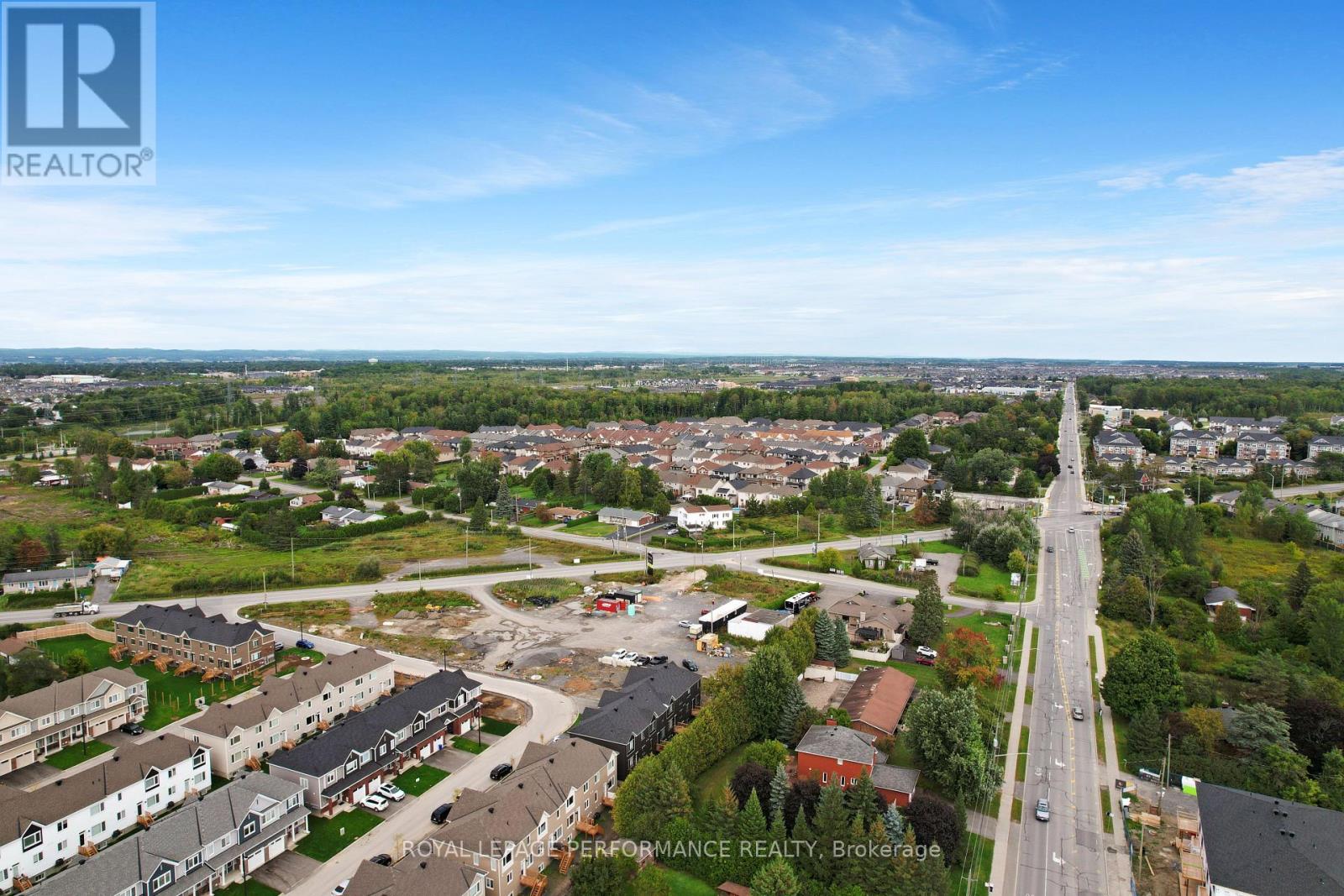254 Falsetto Street Ottawa, Ontario K1W 0S4
$2,850 Monthly
Welcome to a meticulously maintained one-year-old townhouse that seamlessly blends contemporary design with everyday functionality. Located in the vibrant and family-friendly community of Orléans, this home offers a perfect balance of comfort convenience.This spacious residence features a thoughtfully designed layout with generously 4 sized bedrooms and 3 and a half bath, providing ample space for families of all sizes. At the heart of the home is a stunning kitchen, complete with premium upgrades like sleek quartz countertops, ideal for both daily living and entertaining. The bright and airy living room is filled with natural light from multiple windows, creating a warm and inviting atmosphere. A spacious formal dining room provides the perfect setting for family meals & special occasions.Upstairs, you'll find a generous primary bedroom retreat, complete with a three-piece ensuite & a walk-in closet. additional well-appointed bedrooms with double closets complete the upper level, while the finished basement offers a fourth bedroom and an additional full bathroom perfect for guests or extended family living.Situated in Orléans, Street benefits from a wealth of nearby amenities. The area boasts a range of conveniences, including parks and shopping centres, while being home to scenic spots like Petrie Island and the Ottawa River. Residents can enjoy easy access to numerous parks, walking trails, and recreational facilities, promoting an active lifestyle. For shopping enthusiasts, Place dOrléans Shopping Centre features hundreds of stores, including branches of leading national and international chains. Additionally, the community hosts various festivals throughout the year, such as the Orléans Craft Beer Festival in June and the Orléans Rifest & Poutine in September, offering residents vibrant cultural experiences. Don't miss the opportunity to own this exceptional home in a dynamic and growing neighbourhood. Contact us today to schedule a private viewing2 (id:59327)
Property Details
| MLS® Number | X12076876 |
| Property Type | Single Family |
| Neigbourhood | Chapel Hill South |
| Community Name | 2013 - Mer Bleue/Bradley Estates/Anderson Park |
| AmenitiesNearBy | Public Transit, Park |
| Features | Flat Site |
| ParkingSpaceTotal | 2 |
| ViewType | City View |
Building
| BathroomTotal | 4 |
| BedroomsAboveGround | 3 |
| BedroomsBelowGround | 1 |
| BedroomsTotal | 4 |
| Amenities | Fireplace(s) |
| Appliances | Dishwasher, Dryer, Hood Fan, Stove, Washer, Refrigerator |
| BasementDevelopment | Finished |
| BasementType | Full (finished) |
| ConstructionStyleAttachment | Attached |
| CoolingType | Central Air Conditioning, Ventilation System |
| ExteriorFinish | Brick |
| FireplacePresent | Yes |
| FireplaceTotal | 1 |
| FoundationType | Poured Concrete |
| HalfBathTotal | 1 |
| HeatingFuel | Natural Gas |
| HeatingType | Forced Air |
| StoriesTotal | 2 |
| Type | Row / Townhouse |
| UtilityWater | Municipal Water |
Parking
| Attached Garage | |
| Garage |
Land
| Acreage | No |
| LandAmenities | Public Transit, Park |
| Sewer | Sanitary Sewer |
Rooms
| Level | Type | Length | Width | Dimensions |
|---|---|---|---|---|
| Second Level | Primary Bedroom | 3.98 m | 4.77 m | 3.98 m x 4.77 m |
| Second Level | Bathroom | Measurements not available | ||
| Second Level | Bedroom | 2.94 m | 4.8 m | 2.94 m x 4.8 m |
| Second Level | Bedroom | 3.02 m | 3.42 m | 3.02 m x 3.42 m |
| Second Level | Bathroom | Measurements not available | ||
| Basement | Bedroom | 4.29 m | 3.73 m | 4.29 m x 3.73 m |
| Basement | Bathroom | Measurements not available | ||
| Main Level | Great Room | 4.85 m | 3.7 m | 4.85 m x 3.7 m |
| Main Level | Kitchen | 2.48 m | 3.7 m | 2.48 m x 3.7 m |
| Main Level | Dining Room | 2.94 m | 2.15 m | 2.94 m x 2.15 m |
| Main Level | Bathroom | Measurements not available |
Utilities
| Cable | Installed |
| Sewer | Installed |
Interested?
Contact us for more information
Amandeep Toor
Salesperson
#107-250 Centrum Blvd.
Ottawa, Ontario K1E 3J1
Rajwinder Toor
Salesperson
#107-250 Centrum Blvd.
Ottawa, Ontario K1E 3J1


































