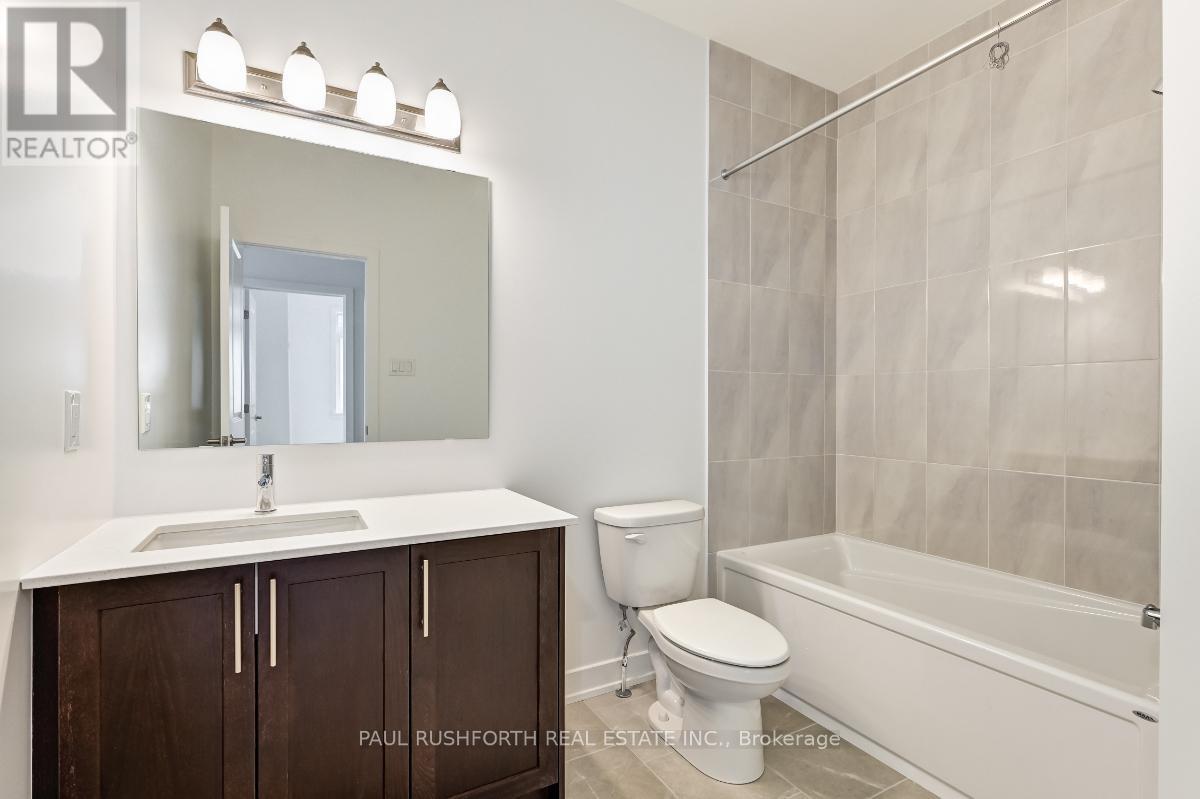23 Mendoza Way Ottawa, Ontario K2S 2S6
$3,350 Monthly
This newly built detached home is located in the highly sought-after Blackstone South community, just 10 minutes from Walmart, Superstore, Costco, Home Depot, Amazon, and the Kanata Hi-Tech Park. Offering 4 spacious bedrooms and 4 bathrooms, this beautifully designed home features hardwood flooring on the main level, an open-concept living and dining area with a gas fireplace, and a modern chefs kitchen with quartz countertops and brand new appliances to be installed. The second floor boasts a large primary bedroom with two walk-in closets and a luxurious 5-piece ensuite, along with three additional well-sized bedrooms, a full bathroom, and convenient upstairs laundry. The fully finished basement includes a generous recreation room and a stylish 3-piece bathroom with modern finishes. Wall-to-wall carpeting adds comfort to the upper level and basement. This move-in ready home is pet-free and smoke-free, offering a clean, contemporary space in a prime location. Photos were taken prior to current tenant. (id:59327)
Property Details
| MLS® Number | X12077085 |
| Property Type | Single Family |
| Neigbourhood | Kanata South |
| Community Name | 9010 - Kanata - Emerald Meadows/Trailwest |
| AmenitiesNearBy | Schools |
| ParkingSpaceTotal | 4 |
Building
| BathroomTotal | 4 |
| BedroomsAboveGround | 4 |
| BedroomsTotal | 4 |
| Age | 0 To 5 Years |
| Amenities | Fireplace(s) |
| Appliances | Water Heater, Dishwasher, Dryer, Hood Fan, Microwave, Stove, Washer, Refrigerator |
| BasementDevelopment | Finished |
| BasementType | Full (finished) |
| ConstructionStyleAttachment | Detached |
| CoolingType | Central Air Conditioning |
| ExteriorFinish | Brick, Vinyl Siding |
| FireplacePresent | Yes |
| FireplaceTotal | 1 |
| FoundationType | Poured Concrete |
| HalfBathTotal | 1 |
| HeatingFuel | Natural Gas |
| HeatingType | Forced Air |
| StoriesTotal | 2 |
| SizeInterior | 2000 - 2500 Sqft |
| Type | House |
| UtilityWater | Municipal Water |
Parking
| Attached Garage | |
| Garage |
Land
| Acreage | No |
| LandAmenities | Schools |
| Sewer | Sanitary Sewer |
| SizeDepth | 98 Ft ,3 In |
| SizeFrontage | 31 Ft ,7 In |
| SizeIrregular | 31.6 X 98.3 Ft ; 0 |
| SizeTotalText | 31.6 X 98.3 Ft ; 0 |
Rooms
| Level | Type | Length | Width | Dimensions |
|---|---|---|---|---|
| Second Level | Bathroom | 2.81 m | 1.98 m | 2.81 m x 1.98 m |
| Second Level | Bedroom 4 | 3.42 m | 3.37 m | 3.42 m x 3.37 m |
| Second Level | Primary Bedroom | 5.43 m | 4.69 m | 5.43 m x 4.69 m |
| Second Level | Bathroom | 4.34 m | 2.89 m | 4.34 m x 2.89 m |
| Second Level | Laundry Room | 2.05 m | 1.98 m | 2.05 m x 1.98 m |
| Second Level | Bedroom 2 | 3.47 m | 3.09 m | 3.47 m x 3.09 m |
| Second Level | Bedroom 3 | 3.4 m | 3.17 m | 3.4 m x 3.17 m |
| Basement | Recreational, Games Room | 9.34 m | 6.52 m | 9.34 m x 6.52 m |
| Basement | Bathroom | 2.69 m | 1.67 m | 2.69 m x 1.67 m |
| Main Level | Living Room | 5.35 m | 3.93 m | 5.35 m x 3.93 m |
| Main Level | Dining Room | 4.36 m | 3.07 m | 4.36 m x 3.07 m |
| Main Level | Kitchen | 3.96 m | 3.45 m | 3.96 m x 3.45 m |
| Main Level | Bathroom | 1.67 m | 1.52 m | 1.67 m x 1.52 m |
Utilities
| Cable | Available |
| Sewer | Available |
Interested?
Contact us for more information
Paul Rushforth
Broker of Record
3002 St. Joseph Blvd.
Ottawa, Ontario K1E 1E2
Raj Cheema
Salesperson
3002 St. Joseph Blvd.
Ottawa, Ontario K1E 1E2


























