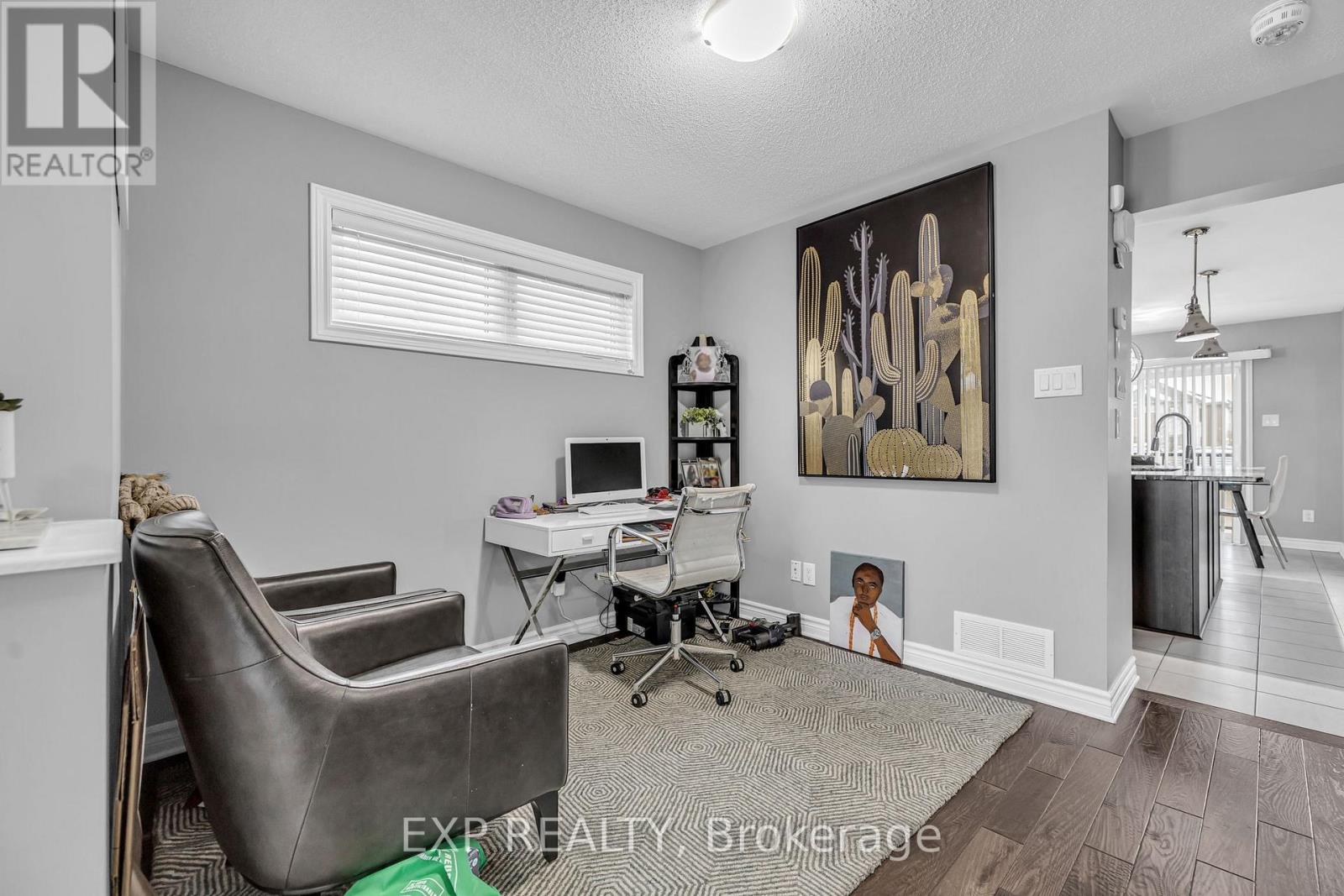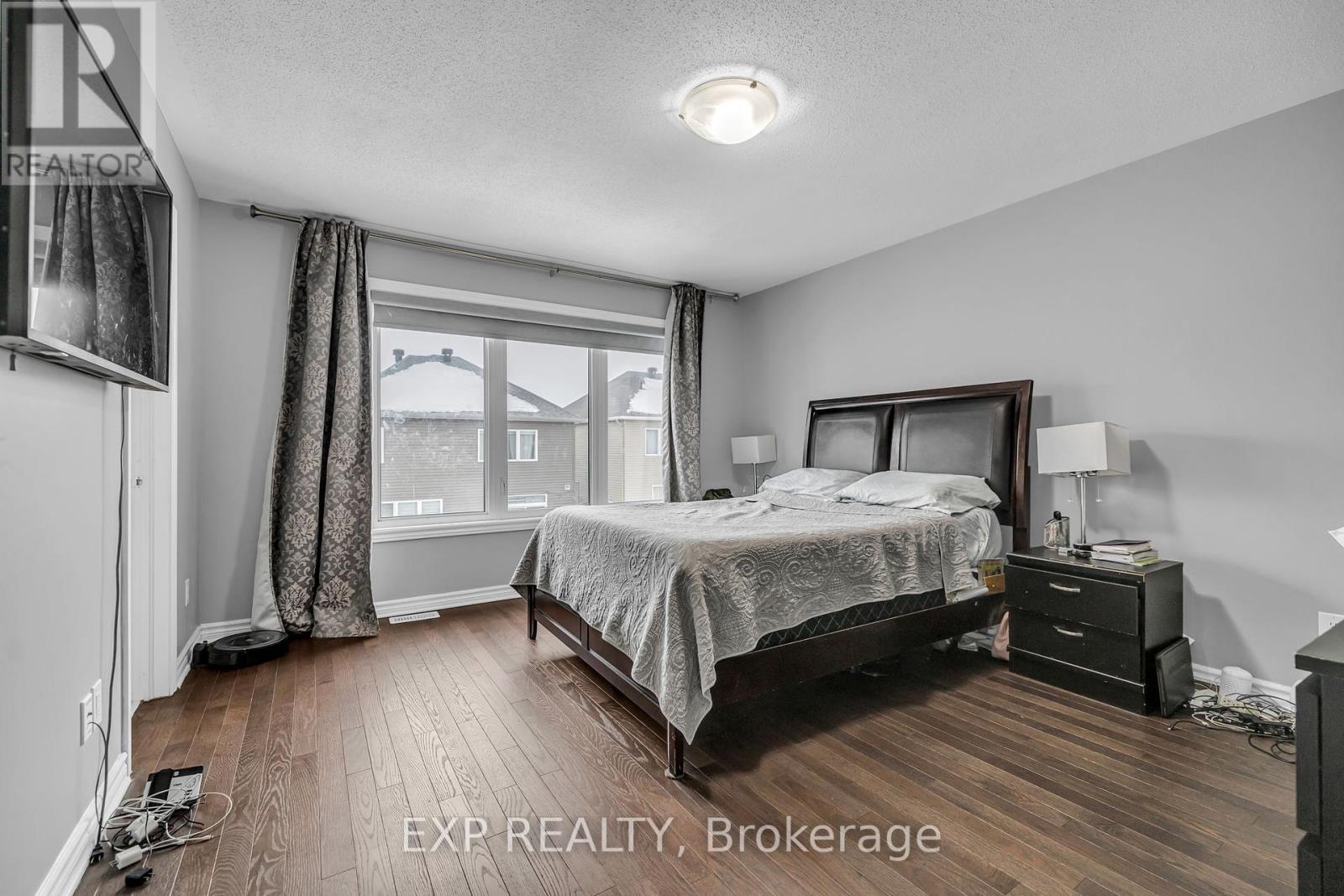45 Clonfadda Terrace Ottawa, Ontario K2C 3H2
$2,800 Monthly
Welcome to 45 Clonfadda Terrace a spacious and well-maintained detached home located at the intersection of Rivermist and Clonfadda, right in the heart of family-friendly Barrhaven.This elegant home offers 3 bedrooms + a Den and 3.5 bathrooms, including a finished basement with a full bath and in-house laundry. Enjoy hardwood flooring throughout the main and second floors, with plush carpet only on the staircase for added comfort and safety. The modern kitchen features granite countertops and stainless steel appliances, perfect for home chefs and entertainers alike.The property includes ample parking - 1 spot in the garage and space for up to 4 vehicles on the driveway.Steps away from a bus stop, schools, and beautiful parks, this home is ideal for families or professionals seeking both convenience and comfort. Move-in ready for June 1st. ***Please note: No pets, Tenant pays all the utilities, Hot water tank is owned! (id:59327)
Property Details
| MLS® Number | X12076633 |
| Property Type | Single Family |
| Neigbourhood | Barrhaven West |
| Community Name | 7711 - Barrhaven - Half Moon Bay |
| ParkingSpaceTotal | 5 |
Building
| BathroomTotal | 4 |
| BedroomsAboveGround | 3 |
| BedroomsTotal | 3 |
| Age | 6 To 15 Years |
| Appliances | Water Heater |
| BasementDevelopment | Finished |
| BasementType | Full (finished) |
| ConstructionStyleAttachment | Detached |
| CoolingType | Central Air Conditioning |
| ExteriorFinish | Brick Facing |
| FoundationType | Concrete |
| HalfBathTotal | 1 |
| HeatingFuel | Natural Gas |
| HeatingType | Forced Air |
| StoriesTotal | 2 |
| SizeInterior | 1500 - 2000 Sqft |
| Type | House |
| UtilityWater | Municipal Water |
Parking
| Attached Garage | |
| Garage |
Land
| Acreage | No |
| Sewer | Sanitary Sewer |
| SizeDepth | 92 Ft ,6 In |
| SizeFrontage | 41 Ft ,3 In |
| SizeIrregular | 41.3 X 92.5 Ft |
| SizeTotalText | 41.3 X 92.5 Ft |
Rooms
| Level | Type | Length | Width | Dimensions |
|---|---|---|---|---|
| Second Level | Primary Bedroom | 3.84 m | 4.32 m | 3.84 m x 4.32 m |
| Second Level | Bedroom | 3.04 m | 3.35 m | 3.04 m x 3.35 m |
| Second Level | Bedroom 2 | 3.04 m | 3.04 m | 3.04 m x 3.04 m |
| Ground Level | Great Room | 3.35 m | 4.26 m | 3.35 m x 4.26 m |
| Ground Level | Kitchen | 3.04 m | 3.3 m | 3.04 m x 3.3 m |
| Ground Level | Eating Area | 3.04 m | 2.43 m | 3.04 m x 2.43 m |
| Ground Level | Den | 3.35 m | 2.74 m | 3.35 m x 2.74 m |
Utilities
| Cable | Available |
| Sewer | Available |
https://www.realtor.ca/real-estate/28153866/45-clonfadda-terrace-ottawa-7711-barrhaven-half-moon-bay
Interested?
Contact us for more information
Venkat Surya Dasari
Salesperson
485 Industrial Ave
Ottawa, Ontario K1G 0Z1
Greg Campbell
Salesperson
485 Industrial Ave
Ottawa, Ontario K1G 0Z1
Luka Maric
Salesperson
485 Industrial Ave
Ottawa, Ontario K1G 0Z1





























