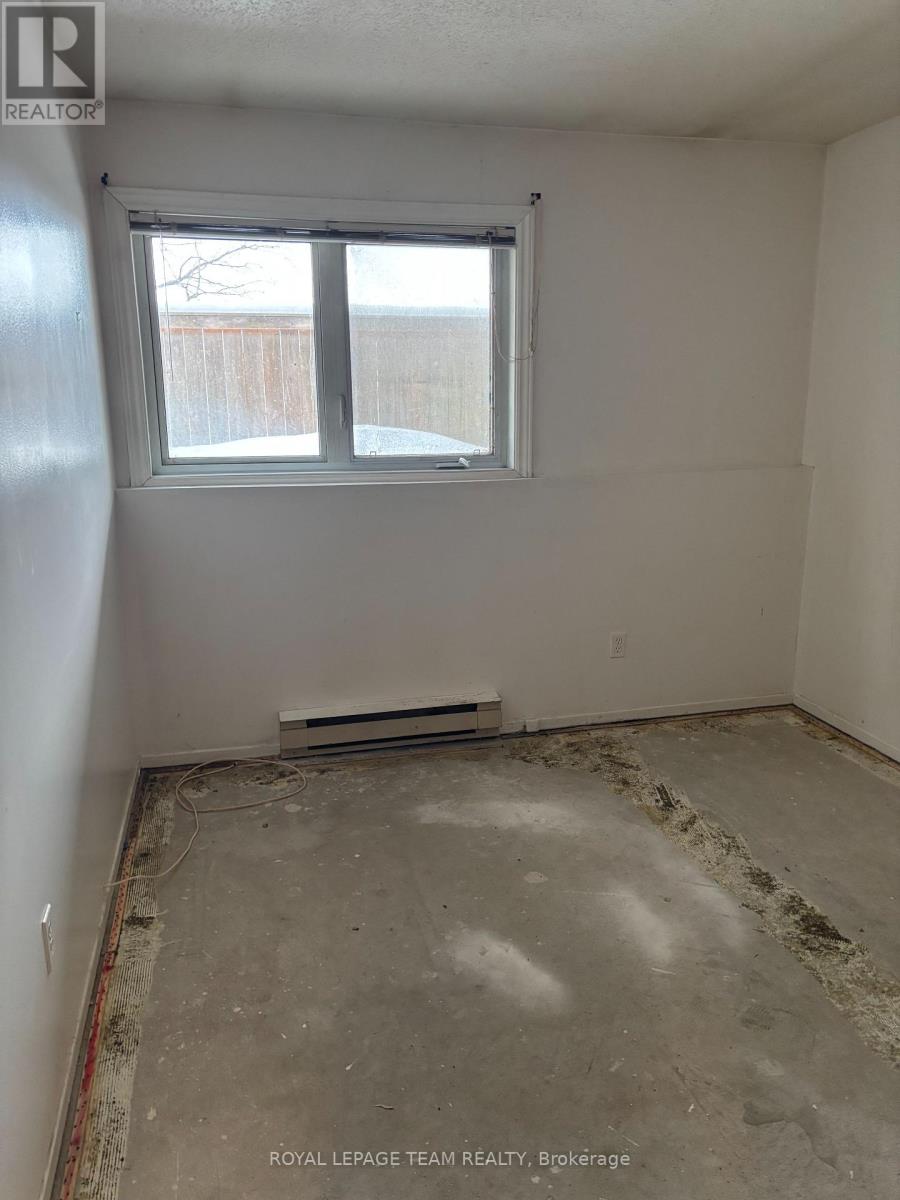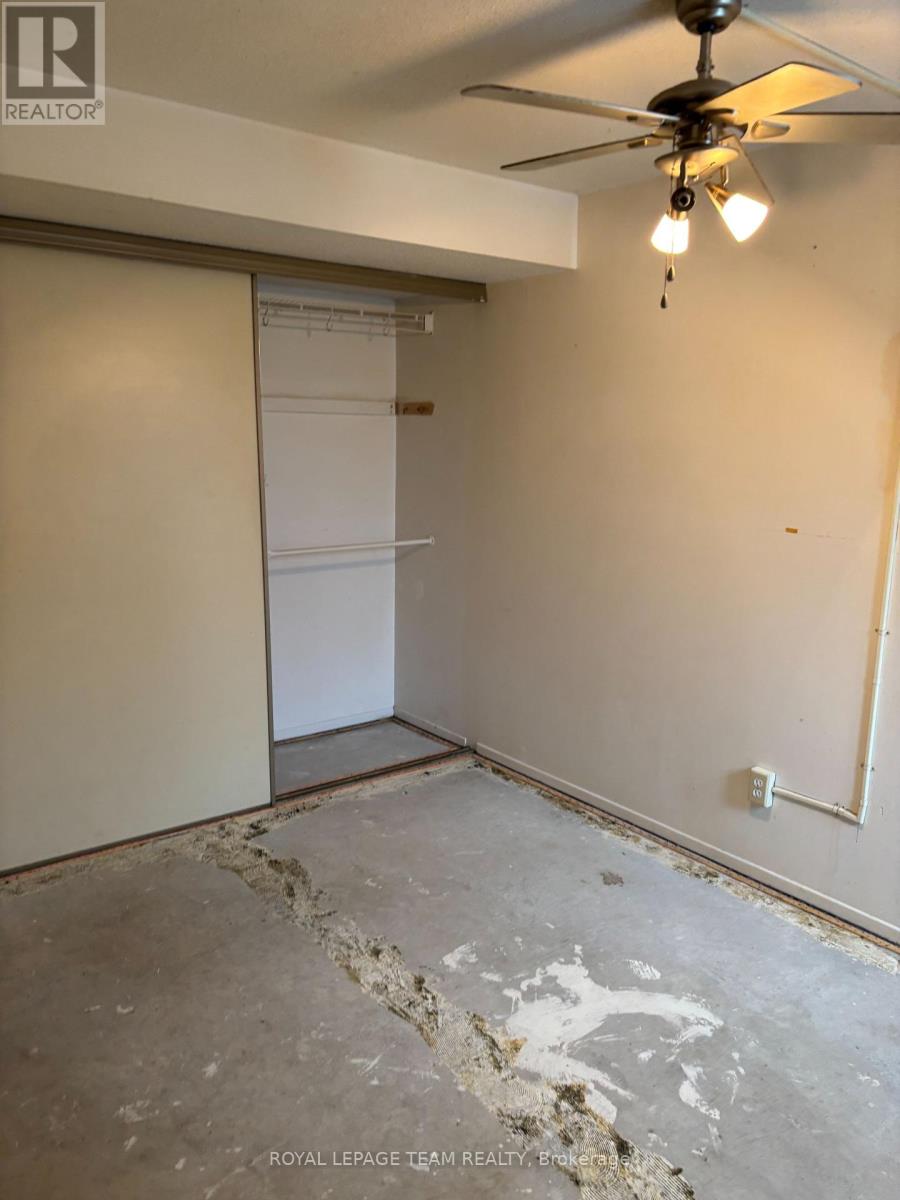50 - 3072 D Councillors Way Ottawa, Ontario K1T 2S5
$259,900Maintenance, Common Area Maintenance, Insurance
$419 Monthly
Maintenance, Common Area Maintenance, Insurance
$419 MonthlyOpportunity! 2 bedroom, 2 bath stacked condo near schools, parks and transit. Easy access to shopping (South Keys Plaza, O train, local transit stations. Close to the airport or short commute to the downtown area This unit is a lower unit with one exterior parking space. The Living/Dining room is spacious and has direct access to the deck area. The back of the unit over looks the parking and green space area. The kitchen has oak cabinets and tile floors. The 2 piece powder room and in unit laundry complete this level. The lower level has 2 bedrooms and a full 4 piece bath. Parking is 1-72D (id:59327)
Property Details
| MLS® Number | X12075861 |
| Property Type | Single Family |
| Community Name | 2606 - Blossom Park/Leitrim |
| CommunityFeatures | Pet Restrictions |
| Features | In Suite Laundry |
| ParkingSpaceTotal | 1 |
Building
| BathroomTotal | 2 |
| BedroomsBelowGround | 2 |
| BedroomsTotal | 2 |
| Age | 31 To 50 Years |
| Appliances | Water Heater |
| BasementDevelopment | Finished |
| BasementType | N/a (finished) |
| ExteriorFinish | Brick, Vinyl Siding |
| HalfBathTotal | 1 |
| HeatingFuel | Electric |
| HeatingType | Baseboard Heaters |
| StoriesTotal | 2 |
| SizeInterior | 800 - 899 Sqft |
| Type | Row / Townhouse |
Parking
| No Garage |
Land
| Acreage | No |
| ZoningDescription | R4z |
Rooms
| Level | Type | Length | Width | Dimensions |
|---|---|---|---|---|
| Lower Level | Bathroom | 2.87 m | 1.88 m | 2.87 m x 1.88 m |
| Lower Level | Bedroom | 3.73 m | 3.27 m | 3.73 m x 3.27 m |
| Lower Level | Bedroom | 3.22 m | 2.93 m | 3.22 m x 2.93 m |
| Main Level | Foyer | 2.23 m | 1.54 m | 2.23 m x 1.54 m |
| Main Level | Dining Room | 3.17 m | 3.11 m | 3.17 m x 3.11 m |
| Main Level | Living Room | 3.17 m | 3.11 m | 3.17 m x 3.11 m |
| Main Level | Kitchen | 3.2 m | 2.39 m | 3.2 m x 2.39 m |
| Main Level | Bathroom | 1.2 m | 1.51 m | 1.2 m x 1.51 m |
Interested?
Contact us for more information
Timothy Mclean
Salesperson
6081 Hazeldean Road, 12b
Ottawa, Ontario K2S 1B9




















