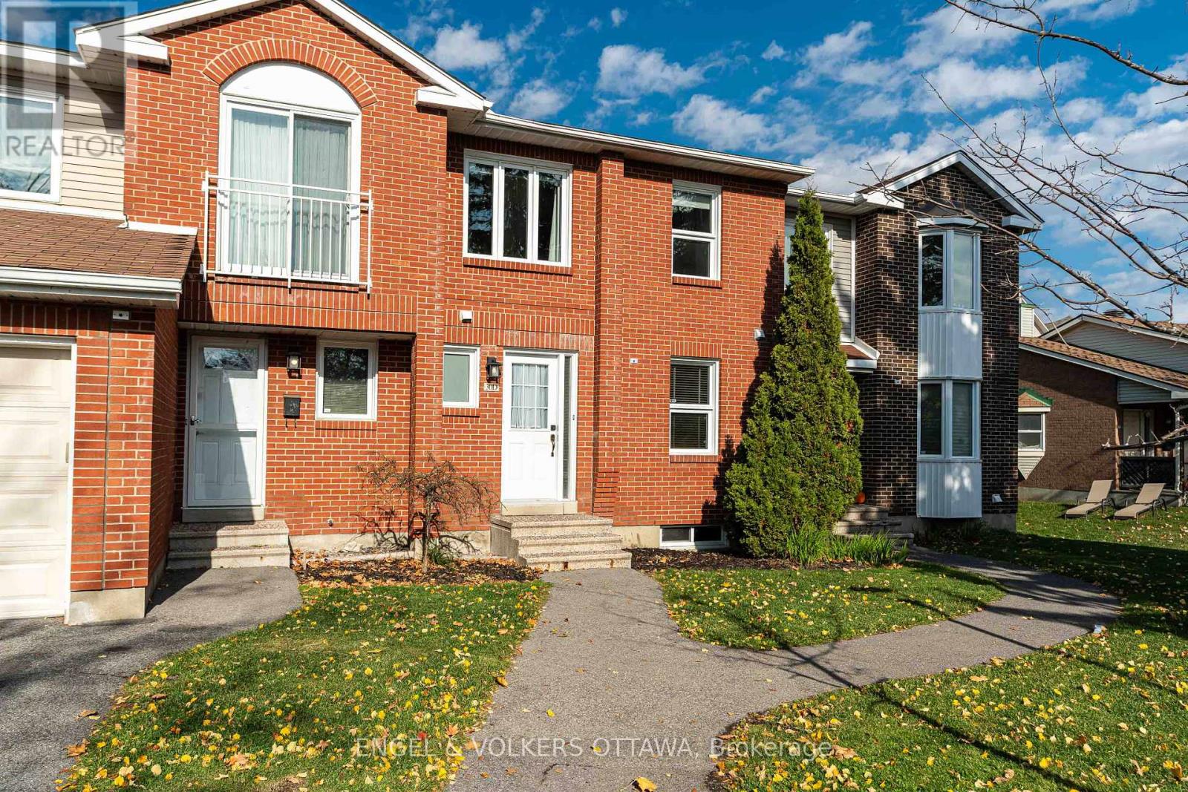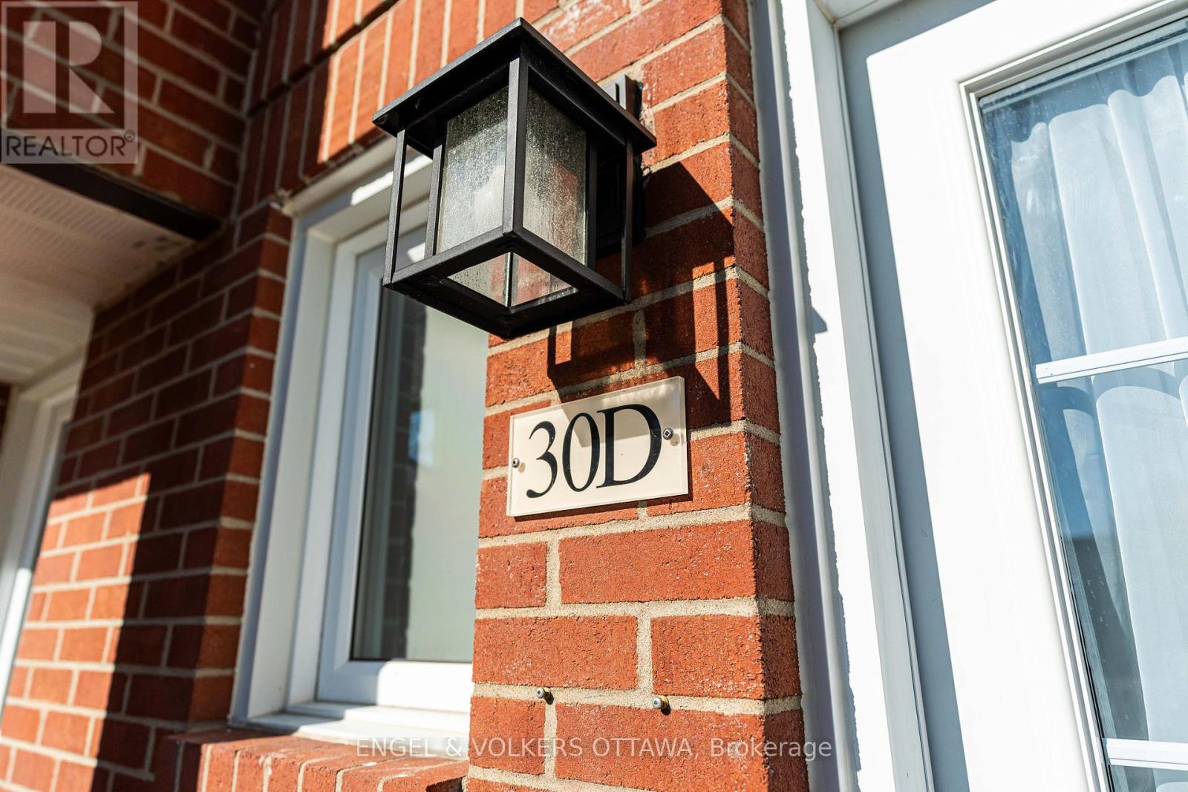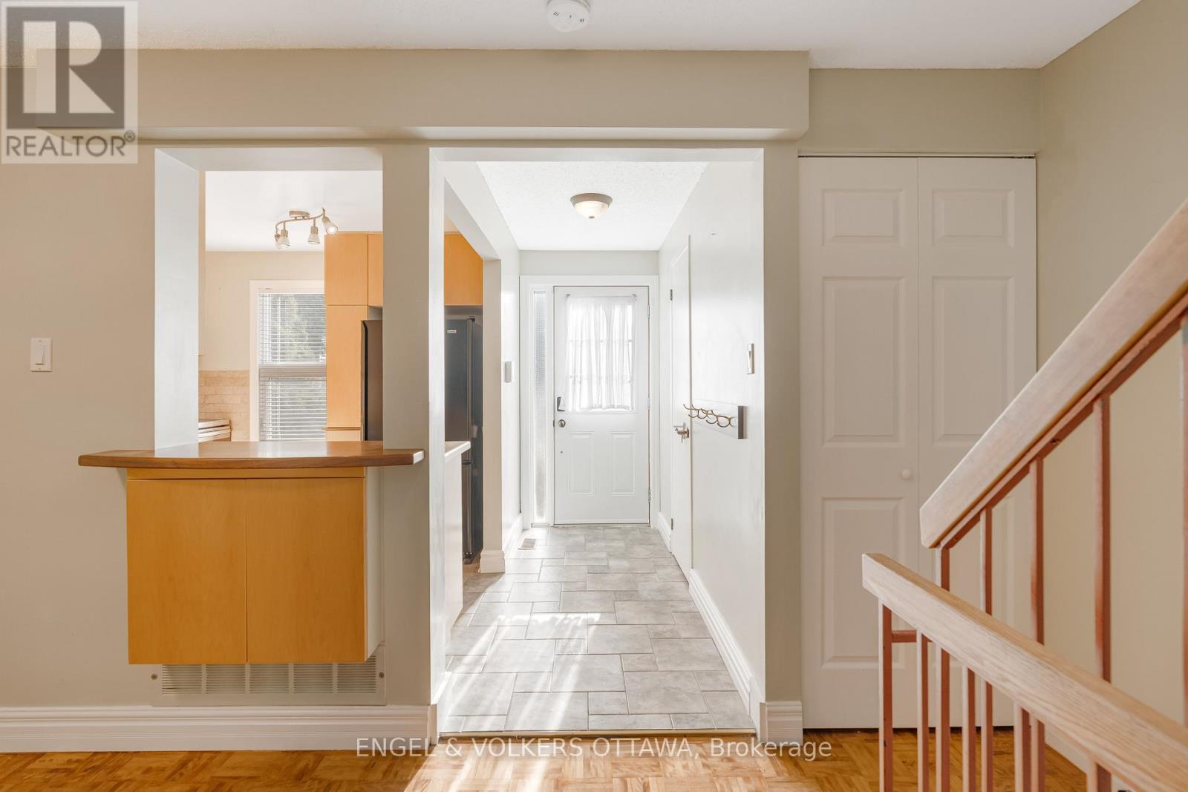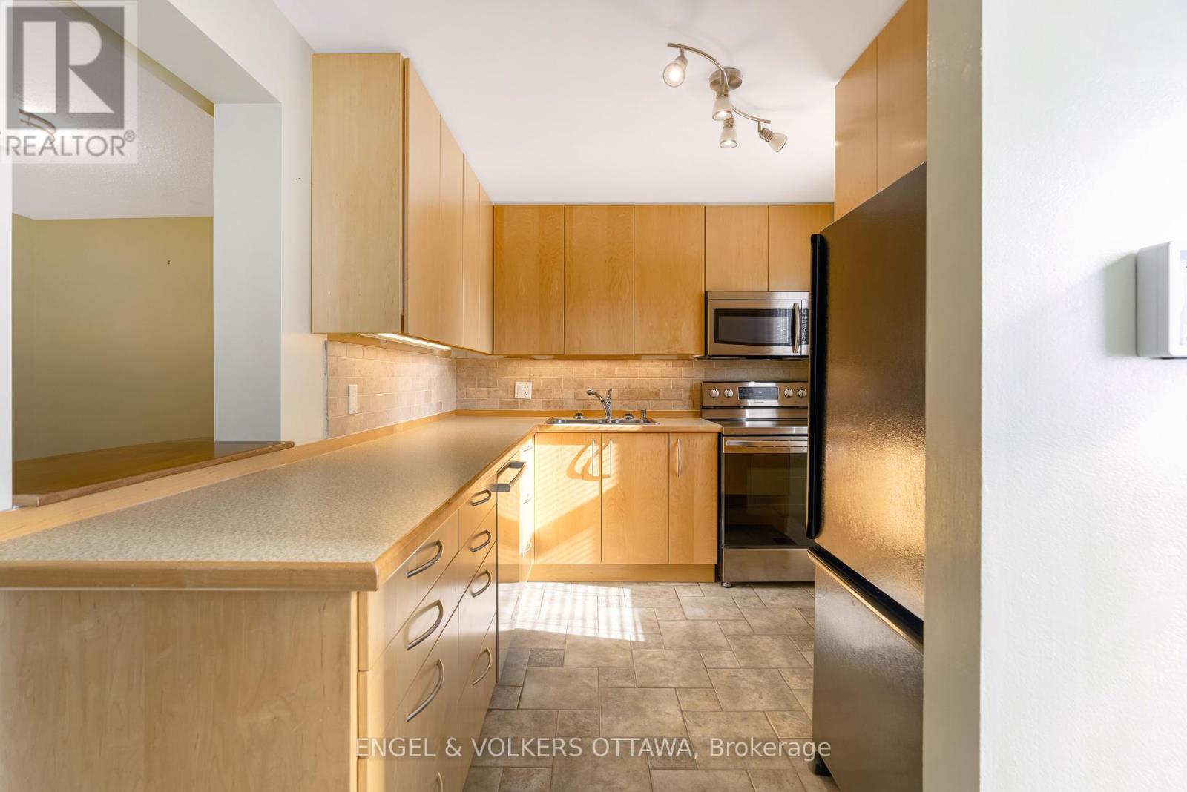D - 30 Castlebrook Lane Ottawa, Ontario K2G 5G5
$449,000Maintenance, Water, Common Area Maintenance, Parking, Insurance
$469.10 Monthly
Maintenance, Water, Common Area Maintenance, Parking, Insurance
$469.10 MonthlyWelcome to this beautifully maintained 3-bedroom home, located in the highly sought-after neighbourhood of Centrepointe. This home offers the perfect blend of comfort, convenience, and updates.The bright, functional kitchen features a stainless steel microwave hood fan and a high-end Bosch built-in dishwasher (2022), all thoughtfully integrated into a custom design that offers ample storage. A formal dining room is perfect for entertaining, while the sunken living room with a natural gas fireplace creates a warm and inviting space for everyday living or hosting guests. A tastefully updated powder room (2021) completes the main level.Upstairs, hardwood flooring flows seamlessly throughout three generously sized bedrooms, each equipped with custom closets. The renovated full bathroom (2021) includes elegant quartz countertops, adding a touch of luxury to your daily routine.The fully finished basement provides additional living space with heated floors and durable luxury vinyl plank flooring (2021) ideal for a cozy family room, home gym, or office.Additional notable upgrades include a high-efficiency furnace (2024), central humidification system (2024) and air conditioner (2021). Step outside to enjoy your private backyard retreat or explore the nearby park for even more outdoor relaxation. With close proximity to shops, restaurants, public transit, and more, this home is a fantastic opportunity to live in one of Ottawas most desirable communities. (id:59327)
Property Details
| MLS® Number | X12071599 |
| Property Type | Single Family |
| Neigbourhood | Centrepointe |
| Community Name | 7607 - Centrepointe |
| CommunityFeatures | Pet Restrictions |
| Features | In Suite Laundry |
| ParkingSpaceTotal | 1 |
Building
| BathroomTotal | 2 |
| BedroomsAboveGround | 3 |
| BedroomsTotal | 3 |
| Amenities | Fireplace(s) |
| Appliances | Dishwasher, Dryer, Stove, Washer |
| BasementDevelopment | Finished |
| BasementType | N/a (finished) |
| CoolingType | Central Air Conditioning |
| ExteriorFinish | Aluminum Siding, Brick |
| FireplacePresent | Yes |
| FireplaceTotal | 1 |
| FoundationType | Poured Concrete |
| HalfBathTotal | 1 |
| HeatingFuel | Natural Gas |
| HeatingType | Forced Air |
| StoriesTotal | 2 |
| SizeInterior | 1000 - 1199 Sqft |
| Type | Row / Townhouse |
Parking
| No Garage |
Land
| Acreage | No |
Rooms
| Level | Type | Length | Width | Dimensions |
|---|---|---|---|---|
| Second Level | Primary Bedroom | 4.6 m | 3.61 m | 4.6 m x 3.61 m |
| Second Level | Bedroom | 3.84 m | 2.62 m | 3.84 m x 2.62 m |
| Second Level | Bedroom | 2.91 m | 2.51 m | 2.91 m x 2.51 m |
| Second Level | Bathroom | 2.99 m | 1.51 m | 2.99 m x 1.51 m |
| Basement | Utility Room | Measurements not available | ||
| Basement | Recreational, Games Room | 5 m | 3.2 m | 5 m x 3.2 m |
| Main Level | Foyer | Measurements not available | ||
| Main Level | Kitchen | 3.02 m | 2.49 m | 3.02 m x 2.49 m |
| Main Level | Dining Room | 3.155 m | 2.76 m | 3.155 m x 2.76 m |
| Main Level | Living Room | 5.23 m | 3.64 m | 5.23 m x 3.64 m |
https://www.realtor.ca/real-estate/28142172/d-30-castlebrook-lane-ottawa-7607-centrepointe
Interested?
Contact us for more information
Julie Patterson
Salesperson
292 Somerset Street West
Ottawa, Ontario K2P 0J6
Kate Loibl
Salesperson
292 Somerset Street West
Ottawa, Ontario K2P 0J6

































