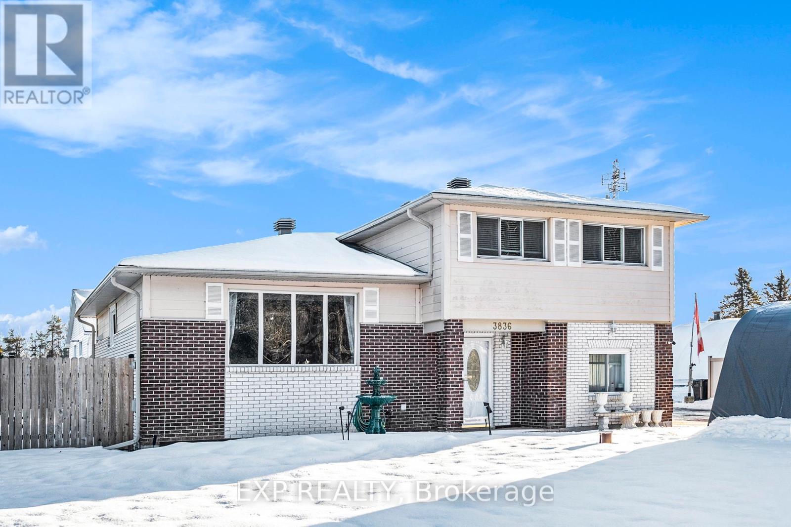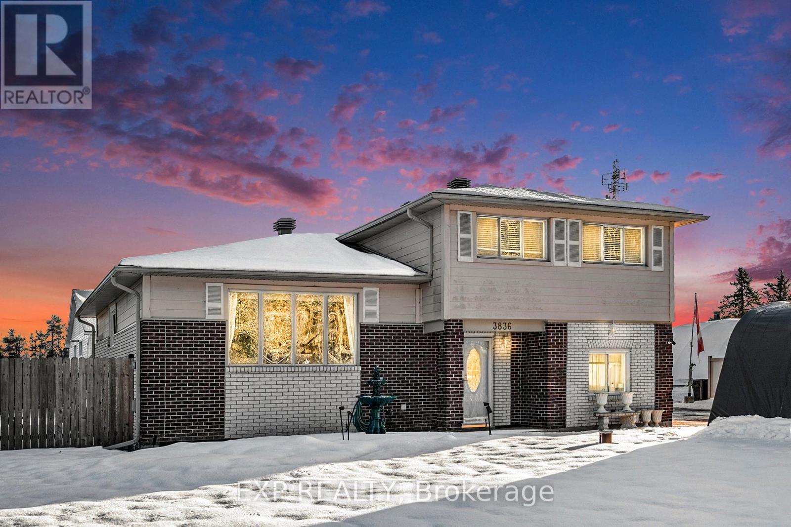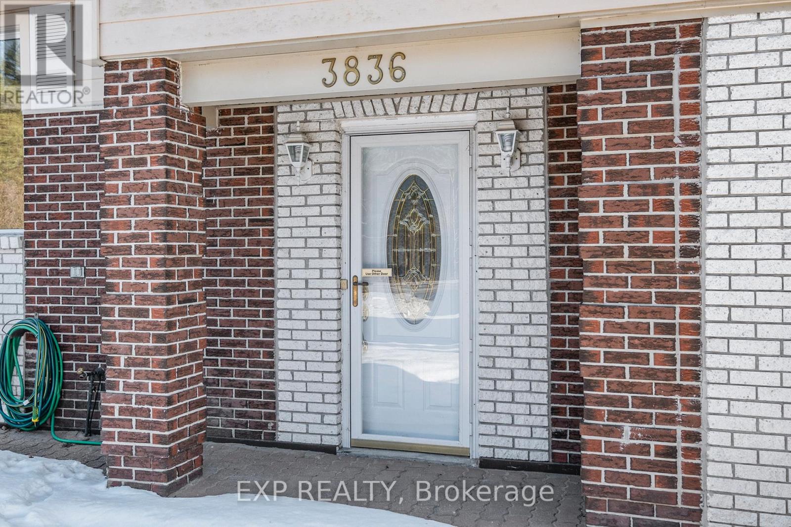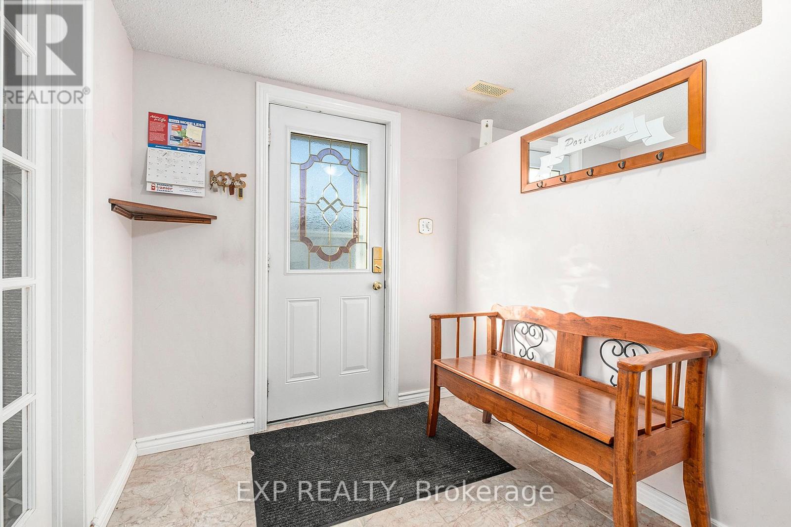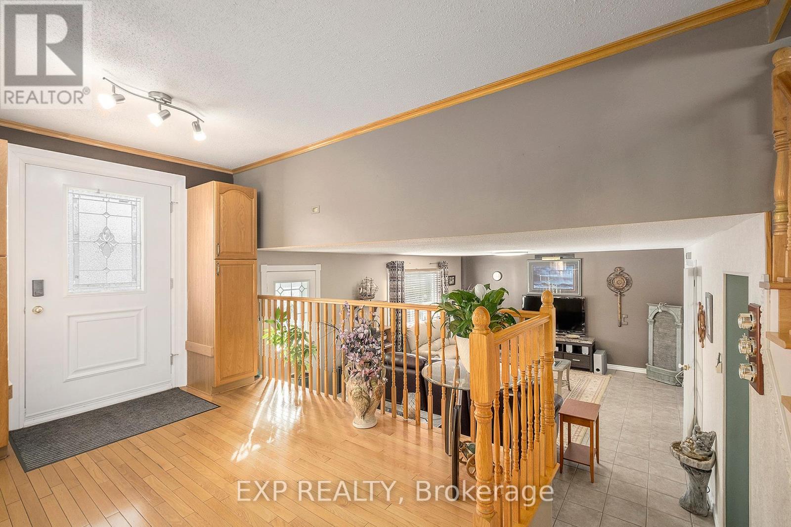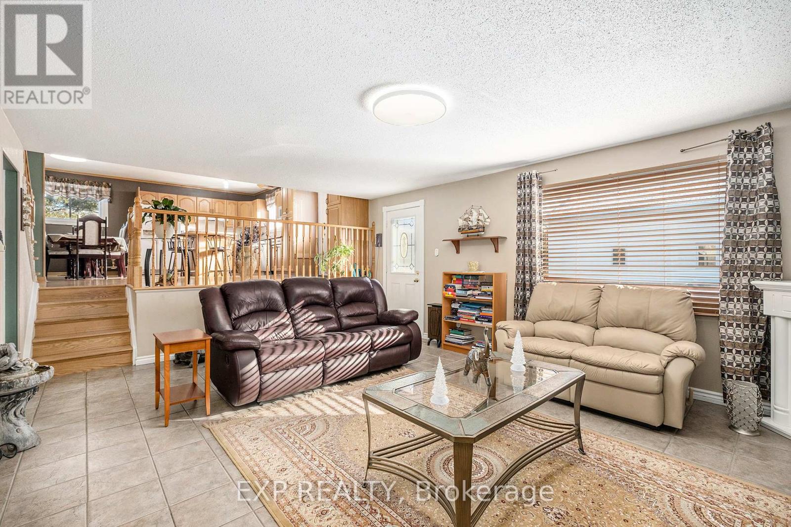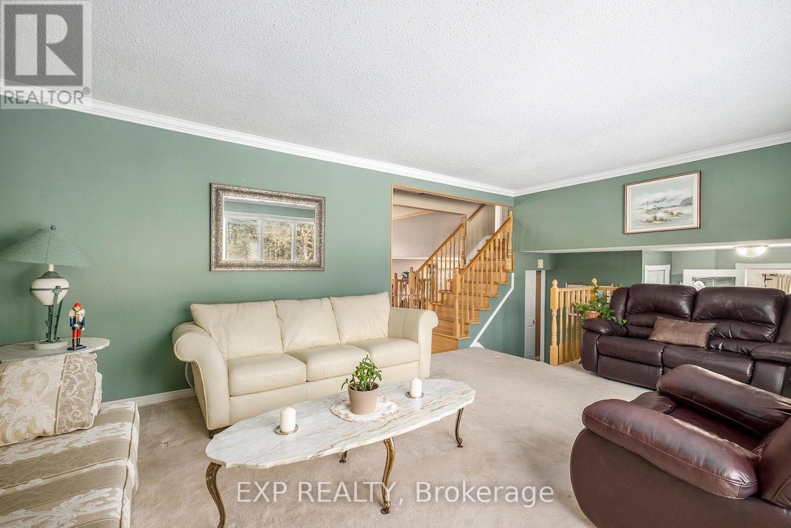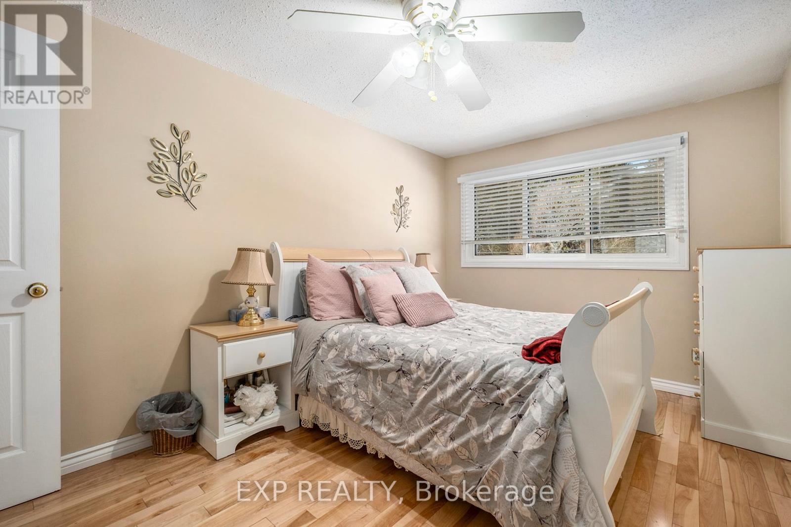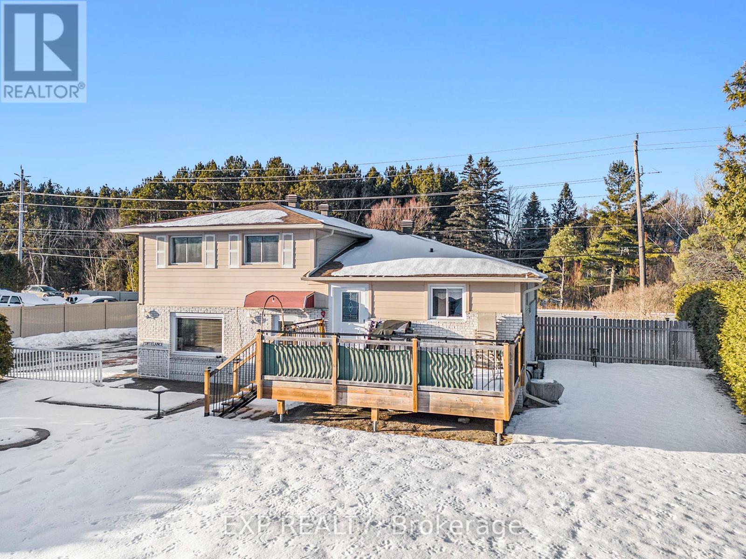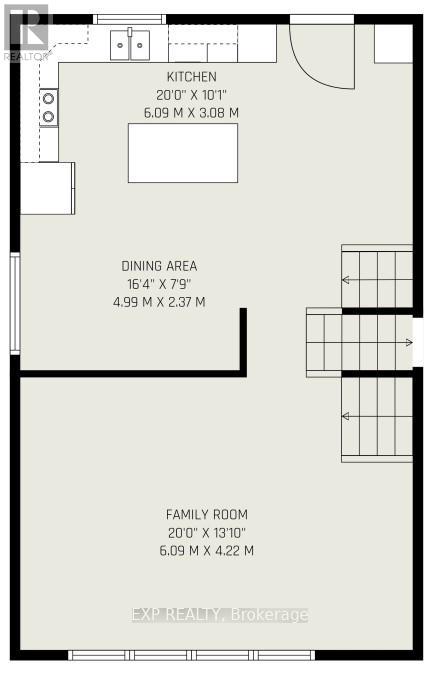3836 Leitrim Road N Ottawa, Ontario K1G 3N4
$1,369,999
Charming Home with Endless Possibilities Ideal for Families, Hobbyists & Investors! Welcome to this versatile and inviting property that offers far more than meets the eye! Whether you're a growing family looking for space to live and work, a hobbyist needing a serious workshop, or an investor with an eye for income potential this unique offering checks all the boxes. Located in a peaceful yet accessible neighborhood, this home features 3 spacious bedrooms and 1.5 bathrooms, with a layout designed for flexibility and function. Key Highlights: Multiple Living Areas: Enjoy the comfort and space of a family room, living room, and a lower-level rec room perfect for hosting guests, relaxing, or creating your dream entertainment zone. Home-Based Business Ready: Formerly used as a hair salon, the setup is ideal for continuing a business venture or easily converting into a home office, studio, or creative space. Incredible Workshop for Hobbyists or Pros: The massive 3,300 sq. ft. heated workshop includes a crane, dedicated office space, lunchroom, and plentiful storage. Tradespeople, tinkerers, and entrepreneurs your dream space awaits! Updated Major Systems: Peace of mind with a furnace just 6 years old and a roof with 1012 years of life remaining. Expansion Potential: Looking for more? The adjacent lot is also available for purchase, featuring another 2,400 sq. ft. dome workshop (currently rented) perfect for expansion or investment income (3828 Leitrim | MLS#: X1781964). So Much More Than Just a Home Its a Lifestyle Opportunity Whether you're envisioning a cozy family haven with room to grow, a serious space for your craft, or a dual-income setup, this property is packed with possibilities. Don't Miss Out! Schedule your private tour today and discover the potential waiting behind every corner. ** This is a linked property.** (id:59327)
Property Details
| MLS® Number | X11895472 |
| Property Type | Single Family |
| Neigbourhood | Osgoode |
| Community Name | 2501 - Leitrim |
| Features | Carpet Free, Sauna |
| ParkingSpaceTotal | 12 |
| Structure | Drive Shed, Workshop |
Building
| BathroomTotal | 2 |
| BedroomsAboveGround | 3 |
| BedroomsTotal | 3 |
| Age | 16 To 30 Years |
| Amenities | Fireplace(s) |
| Appliances | Water Heater, Central Vacuum, Dishwasher, Dryer, Microwave, Sauna, Stove, Washer, Refrigerator |
| BasementDevelopment | Partially Finished |
| BasementType | N/a (partially Finished) |
| ConstructionStyleAttachment | Detached |
| ConstructionStyleSplitLevel | Backsplit |
| CoolingType | Central Air Conditioning |
| ExteriorFinish | Vinyl Siding, Brick |
| FireProtection | Monitored Alarm |
| FireplacePresent | Yes |
| FireplaceTotal | 2 |
| FoundationType | Poured Concrete |
| HalfBathTotal | 1 |
| HeatingFuel | Natural Gas |
| HeatingType | Forced Air |
| SizeInterior | 1500 - 2000 Sqft |
| Type | House |
| UtilityWater | Drilled Well |
Parking
| Detached Garage | |
| RV |
Land
| Acreage | No |
| Sewer | Septic System |
| SizeDepth | 189 Ft ,8 In |
| SizeFrontage | 99 Ft ,10 In |
| SizeIrregular | 99.9 X 189.7 Ft |
| SizeTotalText | 99.9 X 189.7 Ft|under 1/2 Acre |
| ZoningDescription | Ru3 |
Rooms
| Level | Type | Length | Width | Dimensions |
|---|---|---|---|---|
| Second Level | Bedroom | 5.07 m | 3.74 m | 5.07 m x 3.74 m |
| Second Level | Bedroom 2 | 2.71 m | 4.58 m | 2.71 m x 4.58 m |
| Second Level | Bedroom 3 | 3.01 m | 4.5 m | 3.01 m x 4.5 m |
| Basement | Recreational, Games Room | 4.43 m | 7.05 m | 4.43 m x 7.05 m |
| Basement | Utility Room | 2.97 m | 2 m | 2.97 m x 2 m |
| Main Level | Kitchen | 6.09 m | 3.08 m | 6.09 m x 3.08 m |
| Main Level | Eating Area | 4.99 m | 2.37 m | 4.99 m x 2.37 m |
| Main Level | Family Room | 6.09 m | 4.22 m | 6.09 m x 4.22 m |
| Main Level | Living Room | 5.81 m | 4.39 m | 5.81 m x 4.39 m |
| Main Level | Foyer | 3.2 m | 2.3 m | 3.2 m x 2.3 m |
| Main Level | Den | 3.2 m | 3.81 m | 3.2 m x 3.81 m |
| Main Level | Mud Room | 2.52 m | 3 m | 2.52 m x 3 m |
Utilities
| Cable | Installed |
https://www.realtor.ca/real-estate/27743425/3836-leitrim-road-n-ottawa-2501-leitrim
Interested?
Contact us for more information
Trisha Syrowy
Salesperson
66 Mill St
Almonte, Ontario K0A 1A0
Paul Schnittker
Salesperson
66 Mill St
Almonte, Ontario K0A 1A0
Gina Merlin
Salesperson
66 Mill St
Almonte, Ontario K0A 1A0
